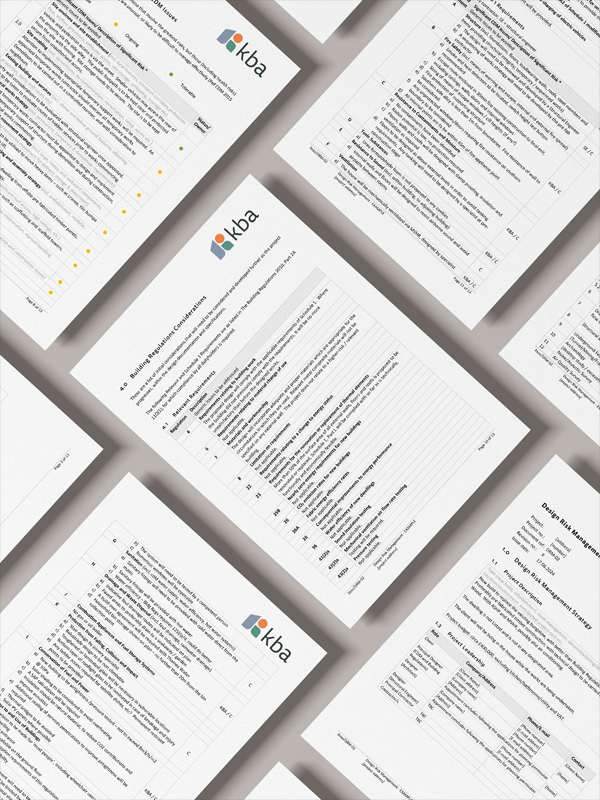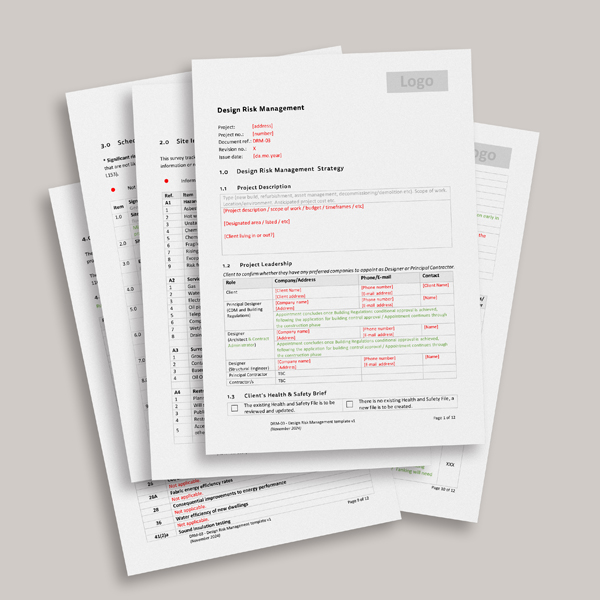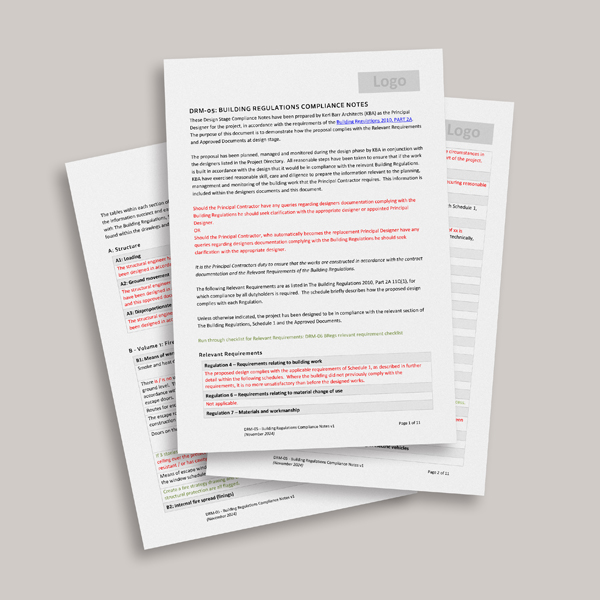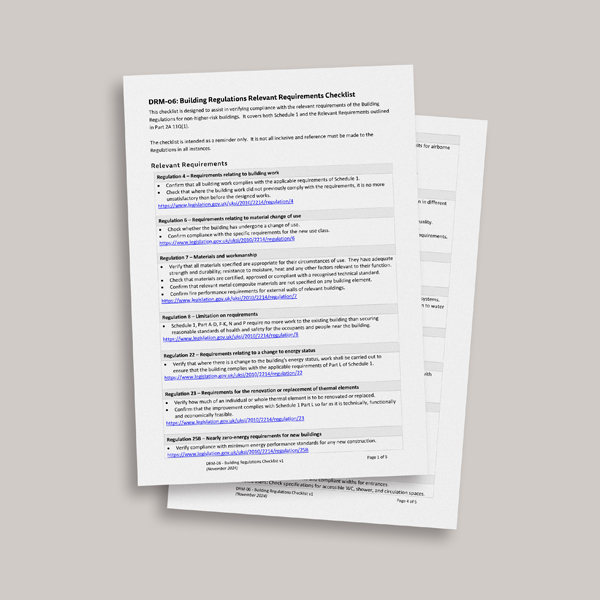
Are you a design professional struggling to get to grips with what you need to do as a Principal Designer? This toolkit is streamlined to help you with your regulatory compliance on domestic and small commercial projects, during RIBA Stages 2-4.
Whether you’re an architect or designer, managing risks and ensuring compliance can be challenging, especially when you’re navigating the complexities of CDM 2015 and the Building Regulations. This Design Risk Management suite has been specifically crafted to empower small architectural practices and design professionals, offering practical tools and resources to make your workflow more efficient, compliant and less overwhelming.
These templates will save you time.
They are ready to use and come with worked examples. Just add your branding, customise the text and you’ll be ready to go.
Key Benefits:
Save Time and Effort: Ready-to-use templates and guides reduce the time spent on creating documents from scratch, letting you focus on design.
Ensure Compliance: Navigate CDM 2015 duties and the Building Regulations with confidence, helping your projects meet all requirements without additional stress.
Reduce Risk: Proactively manage design-related risks during early and developed design stages, minimising potential issues later in the project lifecycle.
Client and Stakeholder Engagement: Utilise clear documentation that helps communicate responsibilities to clients, designers and contractors, strengthening trust and collaboration.
Scalable to Your Needs: Whether you’re working on a small residential extension or a small commercial project, these documents provide the flexibility you need.
What’s Included:

Design Risk Management Template
(RIBA Stages 2-3)
A detailed guide and customisable template for managing risks effectively during the early design stages. The template is infilled with example information and helpful reminders.
[This template includes CDM content based on the CONIAC DRM.]
(12 page pdf/docx)

Building Regulations Compliance Template
(RIBA Stage 4)
A template designed to help you navigate compliance requirements smoothly, focusing on the key aspects of the Building Regulations.
(11 page pdf/docx)

Building Regulations Checklist
(RIBA Stages 2-4)
A comprehensive checklist covering the Part 2A Relevant Requirements and Schedule 1, helping you to check that your designs comply with the regulations.
(5 page pdf/docx)
+ PLUS +
Information and Instructions on use
Concise guidance on how to use each document.
(3 page pdf)
Design Risk Management Worked Example
(RIBA Stages 2-3)
A project specific worked example, so that you have a visual idea of how to use the template on your own projects.
(13 page pdf)
Building Regulations Compliance Worked Example
(RIBA Stage 4)
A project specific worked example, so that you have a visual idea of how to use the template on your own projects.
(8 page pdf)
Why Choose Our Design Risk Management Suite?
Created by an Architect for Architects: This suite was created by an experienced architect with over 20 years of industry experience and expertise in CDM 2015 and Building Regulations compliance, designed to address the specific needs of small practices.
Practical and Actionable: The suite includes examples, templates and checklists that are easy to use and directly applicable to your projects.
Affordable Solution: Get all the tools you need to manage design risk and comply with the Building Regulations at a fraction of the cost of hiring a consultant.
Take Control of Your Projects Today: Empower yourself to manage design risk effectively and confidently. Avoid costly compliance pitfalls and streamline your workflow with the Design Risk Management Suite.
About the Architect Creator
Keri spoke about domestic projects in the 2024 spring and autumn, and 2025 spring RIBA Principal Designer courses. These documents are the same that Keri referred to during this course – and are the same documents that we use for our own clients.
What’s Not Included
CDM Pre-Construction Information and Health and Safety File documents.
+ POWER UP +
Supercharge your template purchase and take your template use to the next level!
Book a 1:1 session with Keri, where you will dive deep into integrating these templates into your specific workflow. Get tailored advice on how to maximise the value of your templates, including guidance on what steps to take before and after using them in each work stage.
Learn more and get the clarity you need.
Frequently Asked Questions
Is this a course?
No, these are templates for you to customise to suit your projects. Examples are provided to help you visualise how we use them on our projects.
Can I use the templates for multiple projects?
Of course.
Do these templates replace my Pre-Construction Information document and Designers Risk Register?
No. There is a note in the DRM-01 file download, that these documents are superceded by the end of RIBA Stage 4.
So, yes, I also do a PCI and risk drawing. The PCI and DRM-04/05 are informed by the DRM-02/03 that you’d previously have done.
In case it’s helpful – my risk register is in drawn format, rather than in list format and I put it inside of my PCI as an appendix alongside other consultants risk registers.
How many times can the templates be downloaded?
You have 3 opportunities to download the files.
Can I use these templates for a higher risk building?
Unfortunately we do not work on higher risk buildings, so you will need to determine this for yourself. We work on domestic and small commercial projects, and use these templates for all of our projects.
Can I use these templates for multiple staff?
Absolutely! We have created these templates to specifically assist the sole practitioner as well as small and micro studios. We will, however, get a bit twitchy if you purchase a single copy for a larger office to use…we wouldn’t consider that fair use. So please e-mail us if you’re thinking about purchasing the templates for the use of 5 or more staff.
How will I receive the templates?
A link to download the files will be available to you immediately following purchase. You will also receive an e-mail with the download link. The files are compressed into an ordinary ZIP file. If you have any issues downloading, please do get in touch with us so that we may assist you.


