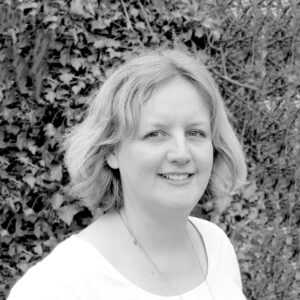
Keri Barr Architects Ltd is a RIBA Chartered Practice based in Bushey, Hertfordshire – we specialise in residential extensions and conversions, new build homes and small developments.
We love helping clients to bring more natural light into homes, carve out spaces for homework and family time and rub out terrible inherited layouts. No more wasted space – instead, get clever storage ideas that work for you.
But, what we love even more is improving your comfort by boosting your home’s energy performance too.
Our specialism is low energy, low carbon and sustainable homes.

After over 16 years of working at various practices in South Africa and London, KBA was founded by Keri in 2015. Keri’s previous experience was broad – ranging from private houses to schools to shopping centres and mix use developments, with a casino and museum refurbishment in the mix for good measure.
Since 2015, we’ve worked with homeowners, small developers and even a couple of super clients with businesses. Our projects typically have a construction budget between £70,000 and £600,000, allowing us to deliver quality and attention to detail tailored to your needs.
Designing healthier and more comfortable homes
In 2020 a lovely repeat client bought an old stone power house in the most idyllic of locations – in a forest in Wales alongside a stream.
Here’s a sneak peek, it is all those blissful things you’re imagining and more!
Stone buildings of this sort need a specialised pampering service – which we realised that we didn’t know enough about. So, Keri undertook retrofit training with the AECB. This training focussed on natural materials, moisture and energy – and all the ingredients necessary to pamper a stone building. Now, in 2025, the building is in its final stages of conversion into a home, and we can’t wait to visit it again!
Combine this with Keri becoming a Certified Passivhaus Designer in 2022 – which completely altered the way we work. Keri’s mind was blown.
We saw the light
Buildings could so easily be built better, be healthier and more comfortable for the users, and cost little to run! There was no going back to our old ways.
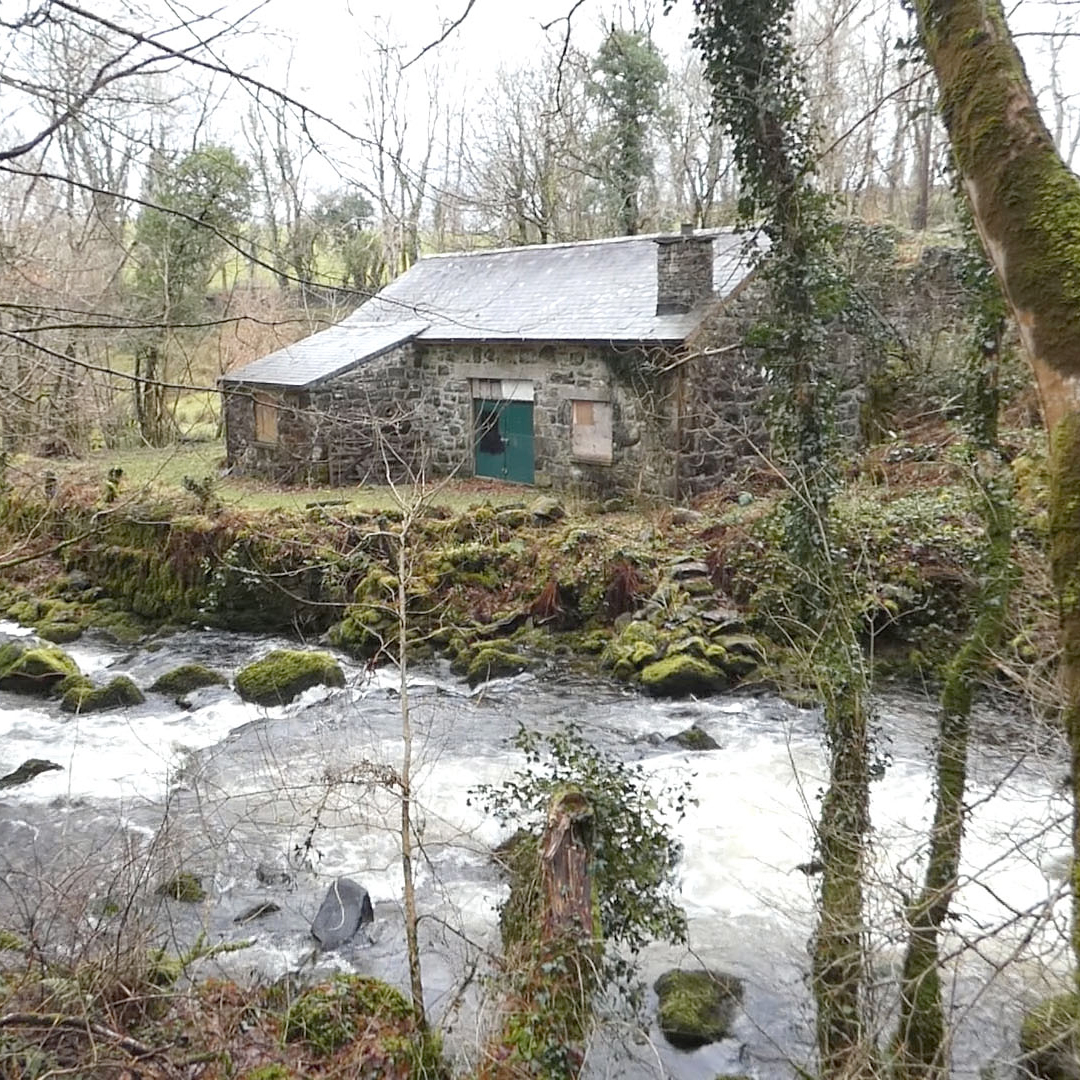
When you work with us, Keri Barr – an experienced registered architect of over 20 years – will personally lead your project.
You will always have direct communication with Keri, ensuring that your vision is understood and brought to life.
Alongside our trusted collaborators, we are dedicated to providing you with a friendly and professional service – with an abundance of efficiency, support, advice and creativity included.

Sustainability and energy considerations are embedded in the way we work.
We want everyone to be able to live in a home that is:
We completely understand that some of these goals are not always possible….but we can help aim you in the right direction.
Certifications and Memberships:
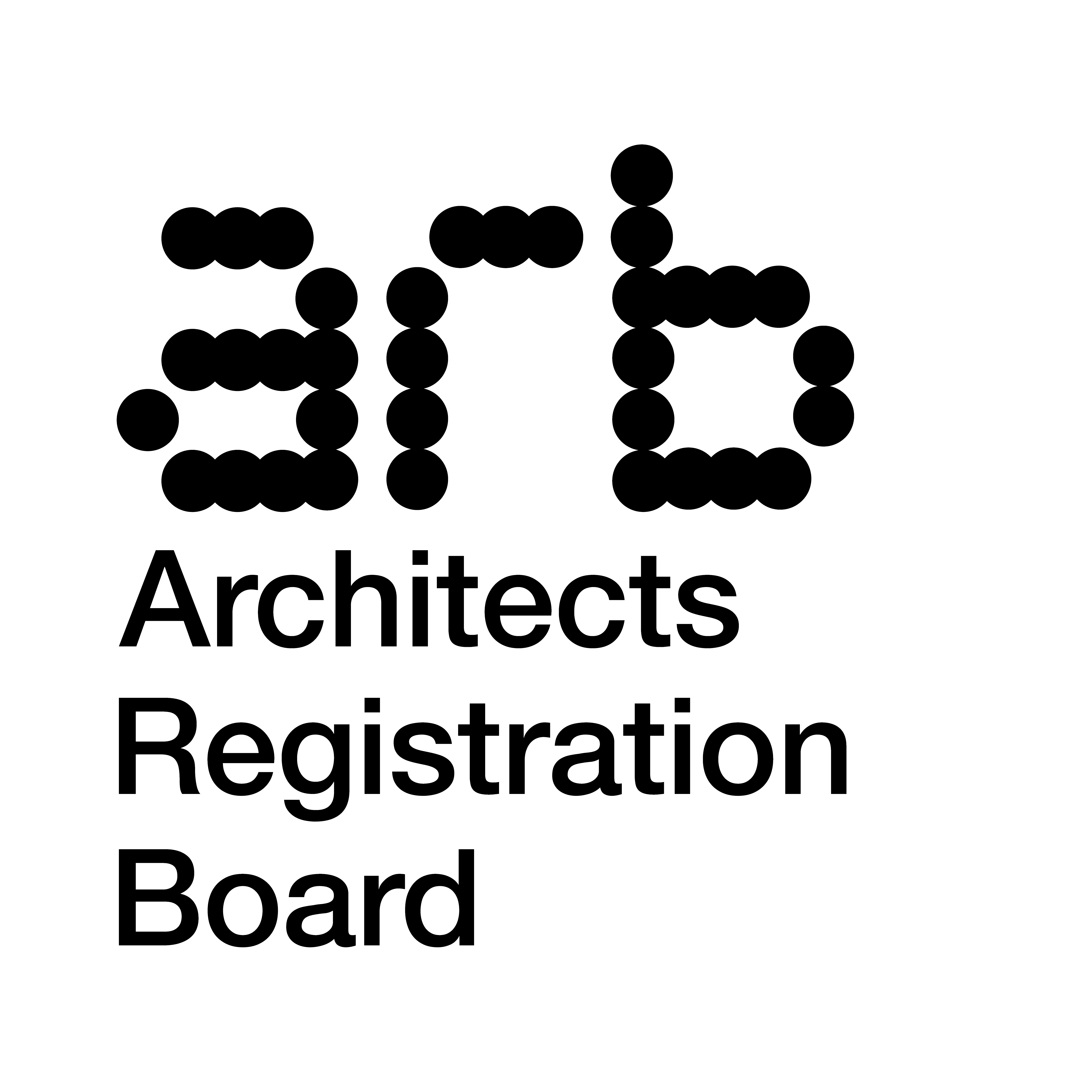


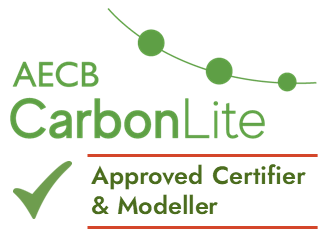
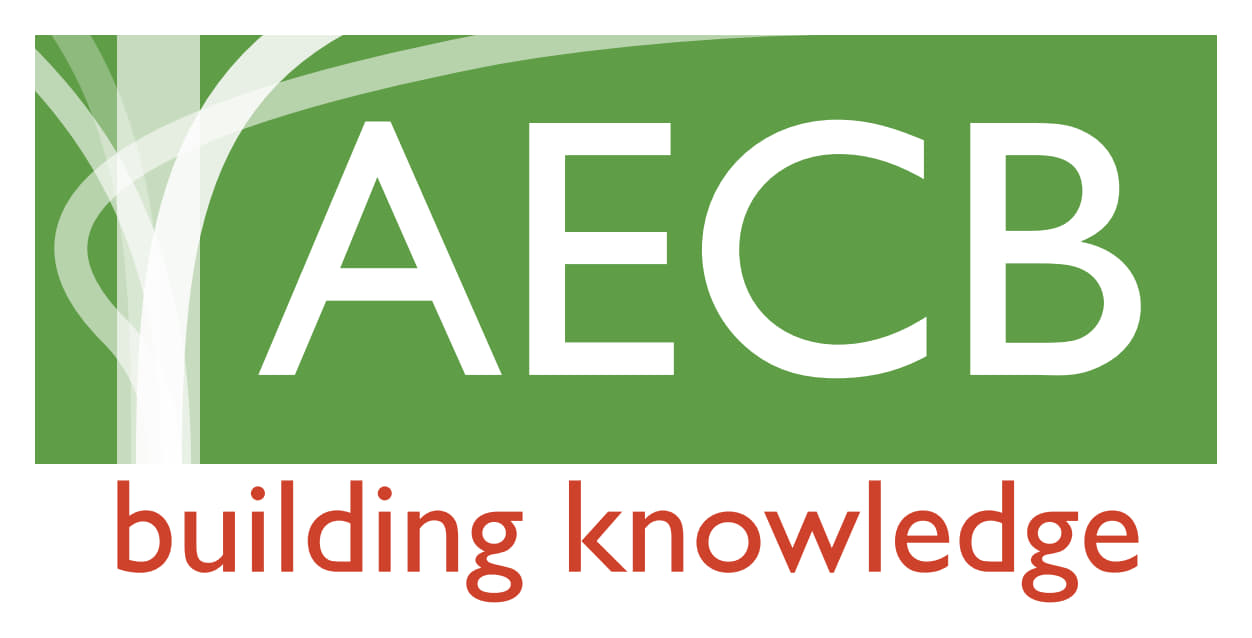
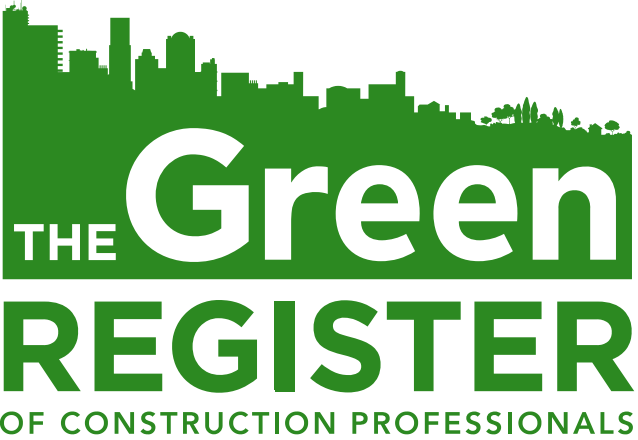

Knowledgeable – bringing critical expertise throughout the process. Creative – broadening our thinking with new ideas and finding solutions to issues as they arise. Supportive – helping steer us through the process with prompt responses / solutions.
Ros & Rob (describing working with Keri in 3 words)
Helping you find your vision – minus the overwhelm.
We start by listening to how you want to use your space and work closely with you to achieve your vision. Our goal is not just to meet your expectations, but to exceed them – delivering a home that you will love for years to come.


