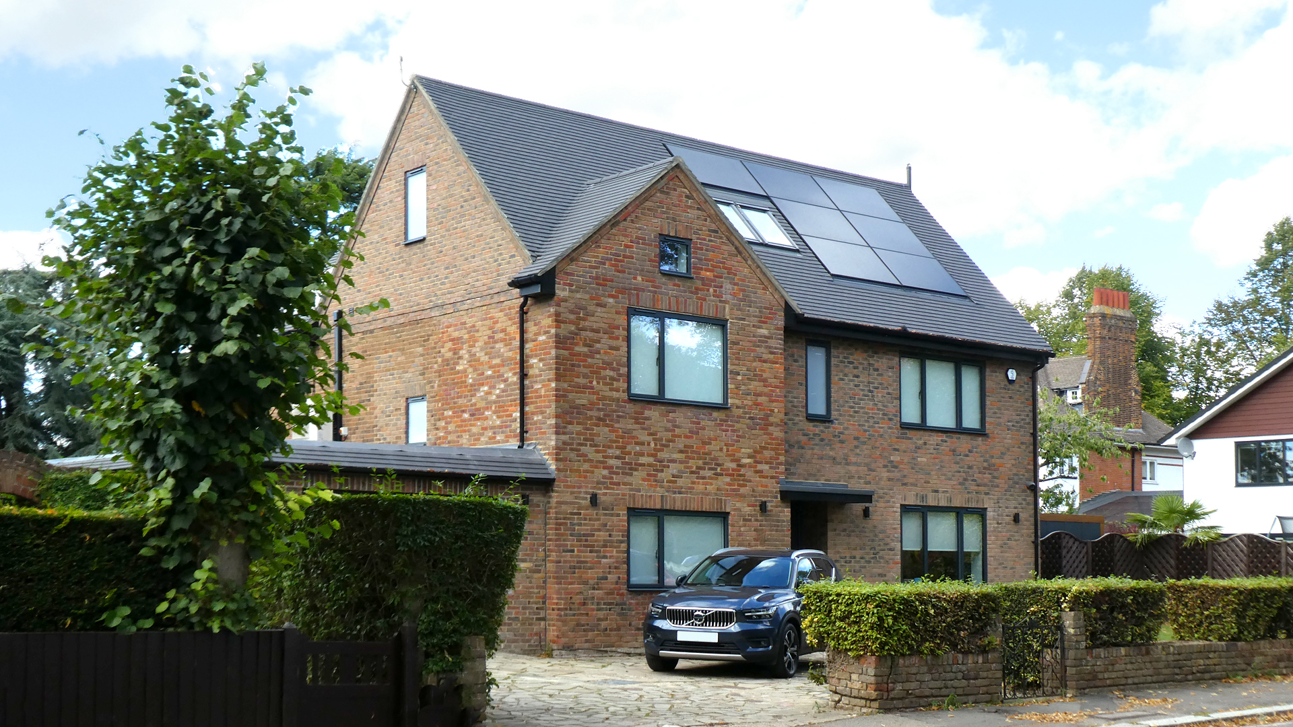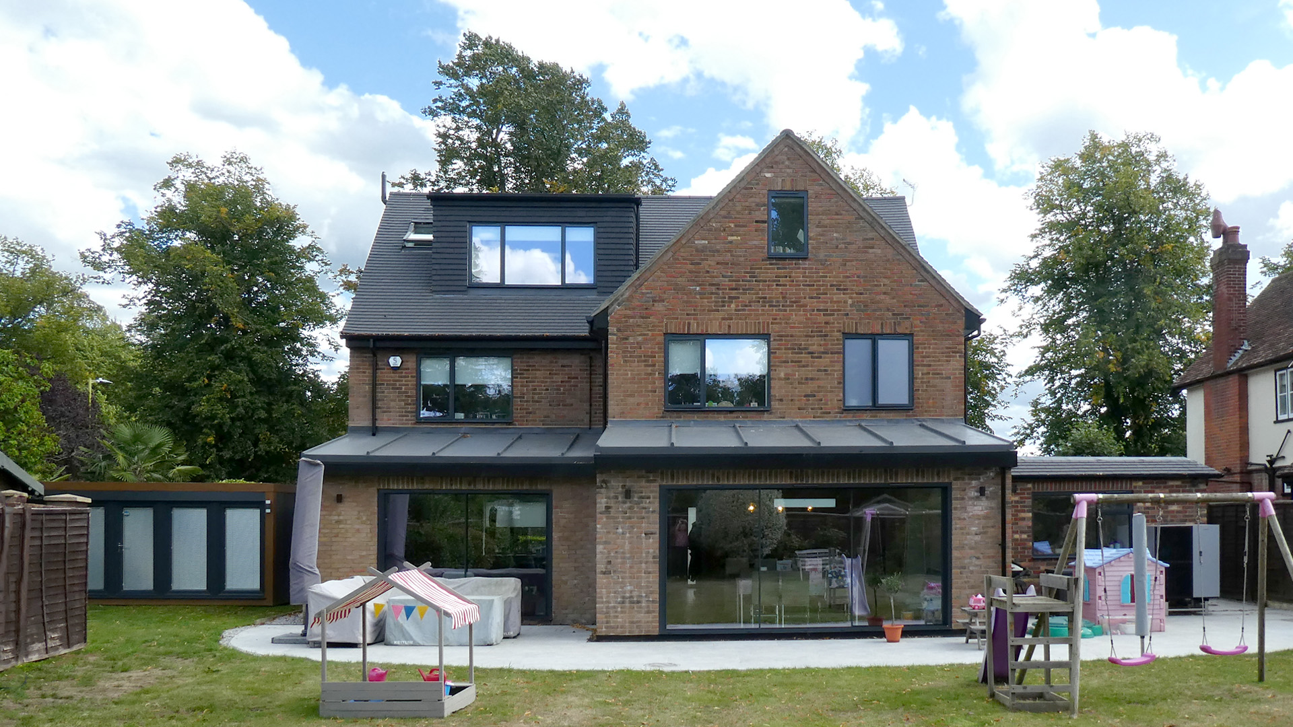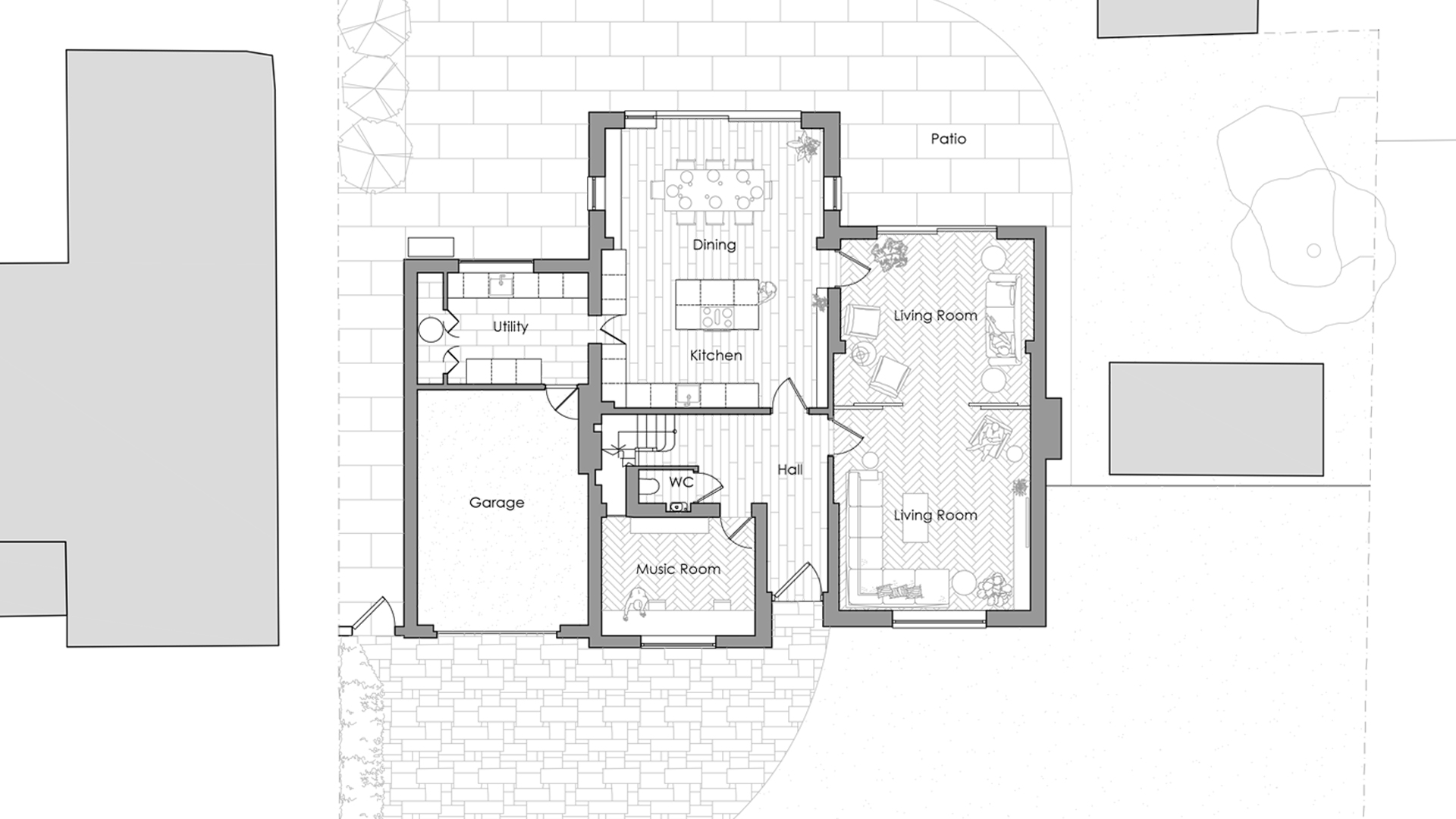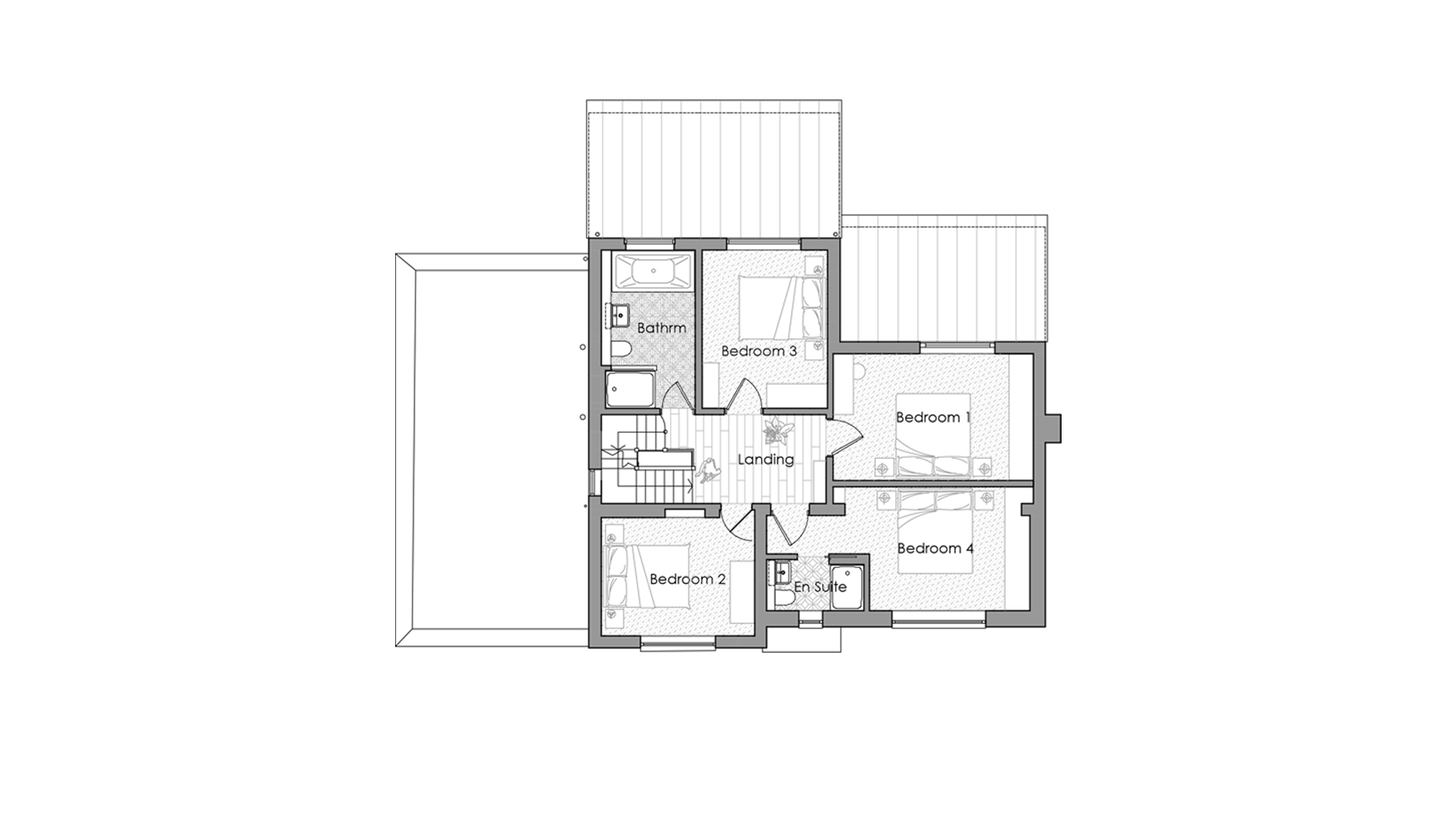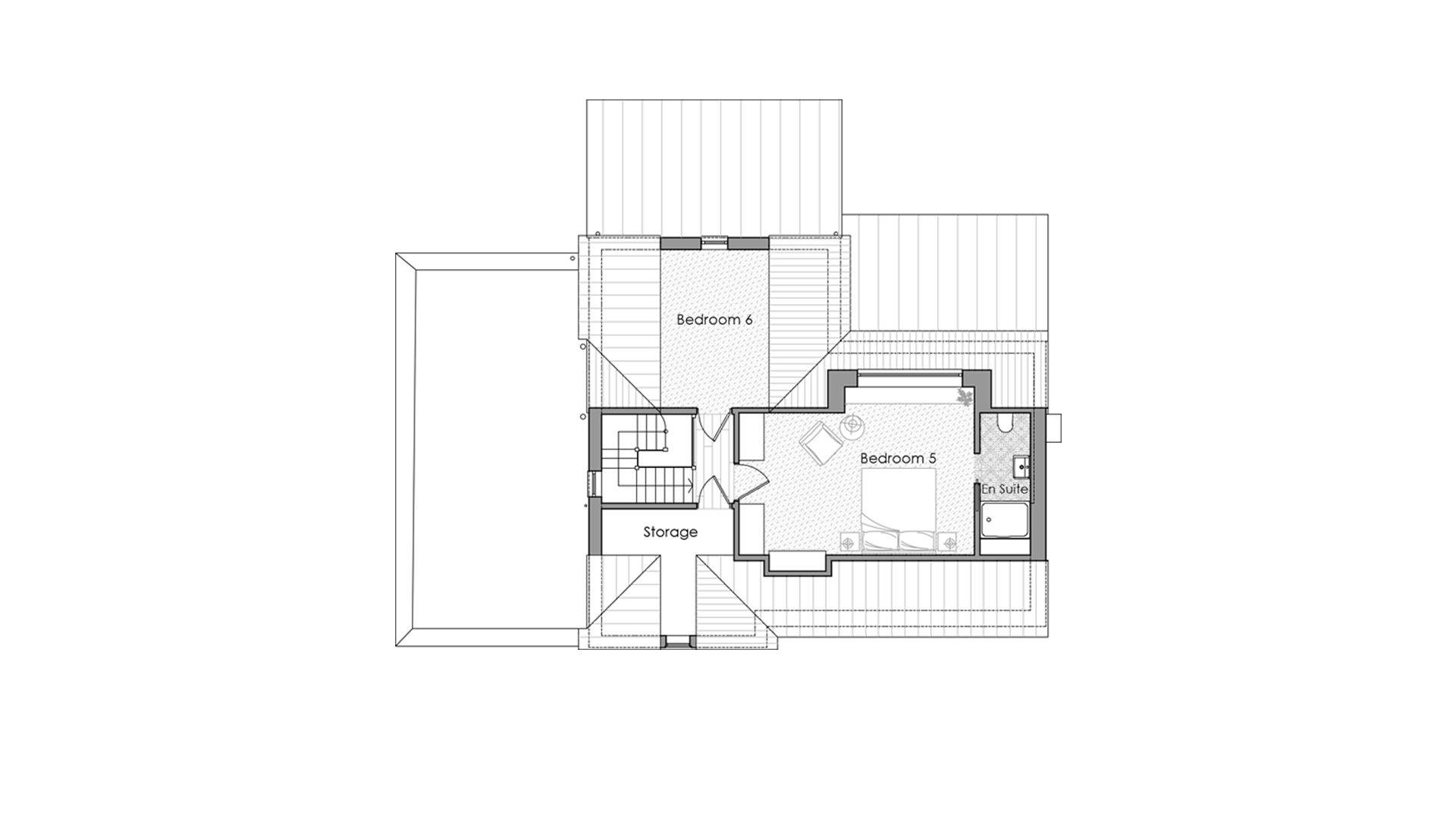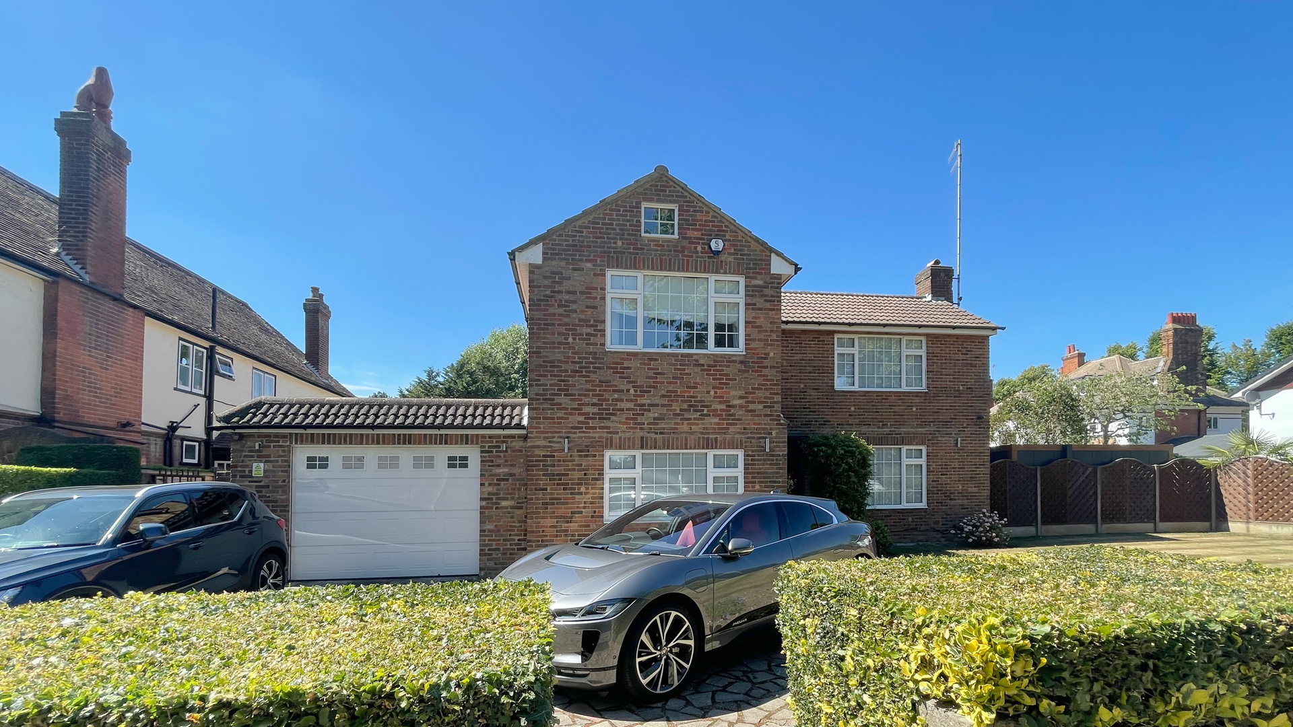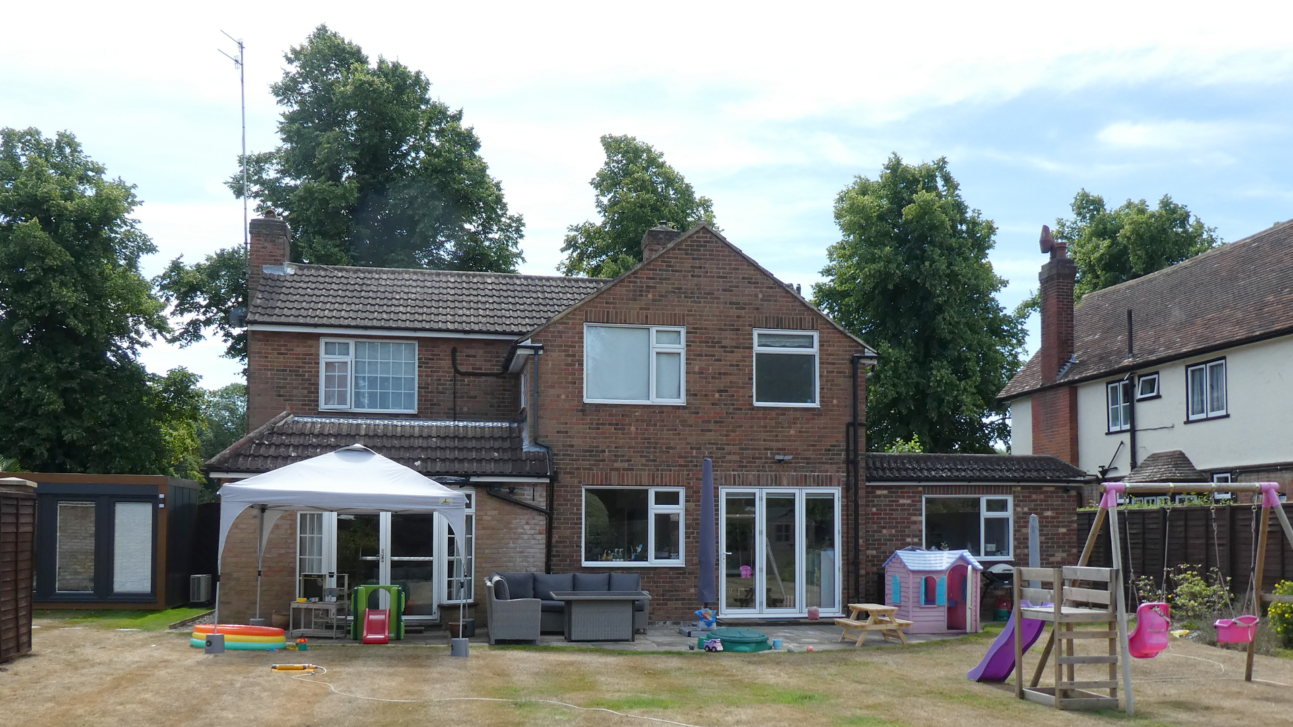Project 1805
Double storey front extension, single storey rear extension, new roof
This house was the junior cousin on its street – the roof was low and, compared to its neighbours, it didn’t have status on it’s plot.
Perhaps fortunately, the owners needed a bit more space – an additional living space, a bigger kitchen / dining area, 2 more bedrooms, a couple more bathrooms – all to better accommodate their young family and visiting relatives.
With a double storey front extension, an extension to the rear, a new roof plus some internal re-jigging, we’ve turned the junior into a confident and comfortable family home. The family now has plenty of space to grow into and enjoy lovely views from every room, plus a bonus rooftop window offering long views over a park.
This charming home now blends beautifully into its vibrant street of unique houses.
“We worked with Keri recently on a large project to refurbish and extend our home.
She is very straightforward to work with, very efficient, and has a great ability to understand your wants and needs, and translate those to ideas, plans, and reality.
A consummate professional.
Our builder also commented on her plans being the most thorough, detailed and complete plans he’s had to work with. That also includes structural details, electrics, lights, etc.
They say the devil is in the detail, and having that well thought through meant we had very few issues when it came to building the house, meaning we were broadly to budget, and definitely to time!
She has designed a beautiful family home for us that is in keeping with the traditional feel of the neighbourhood, yet has a personality, character and contemporary feel of its own.
Keri, thanks so much for all your help, and I wholeheartedly recommend Keri to anyone who’s looking to design their forever home.“
Location:
Bushey
Project Type:
Residential
Energy Target:
Building Regulations
New Area:
90m2
Budget:
Confidential
Year Completed:
2024



