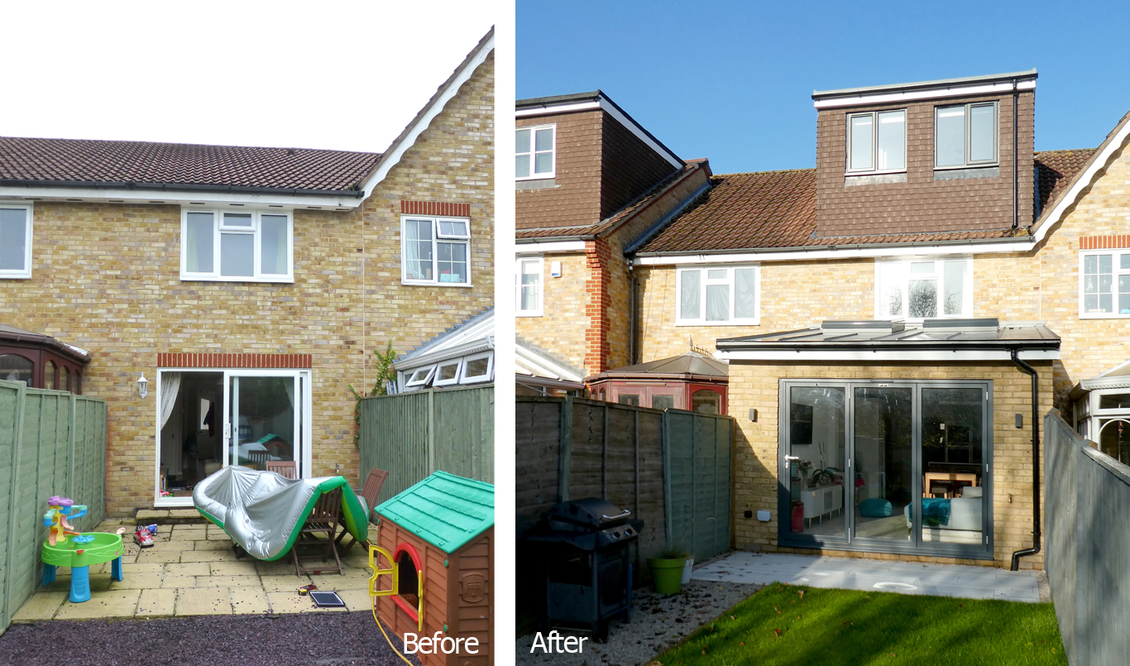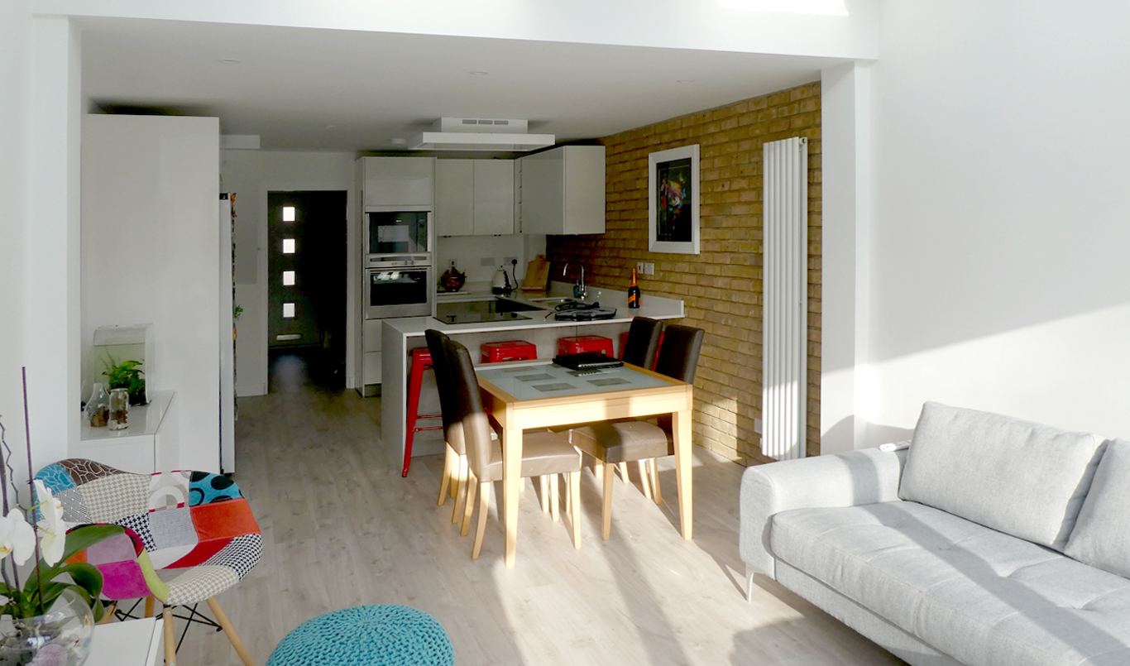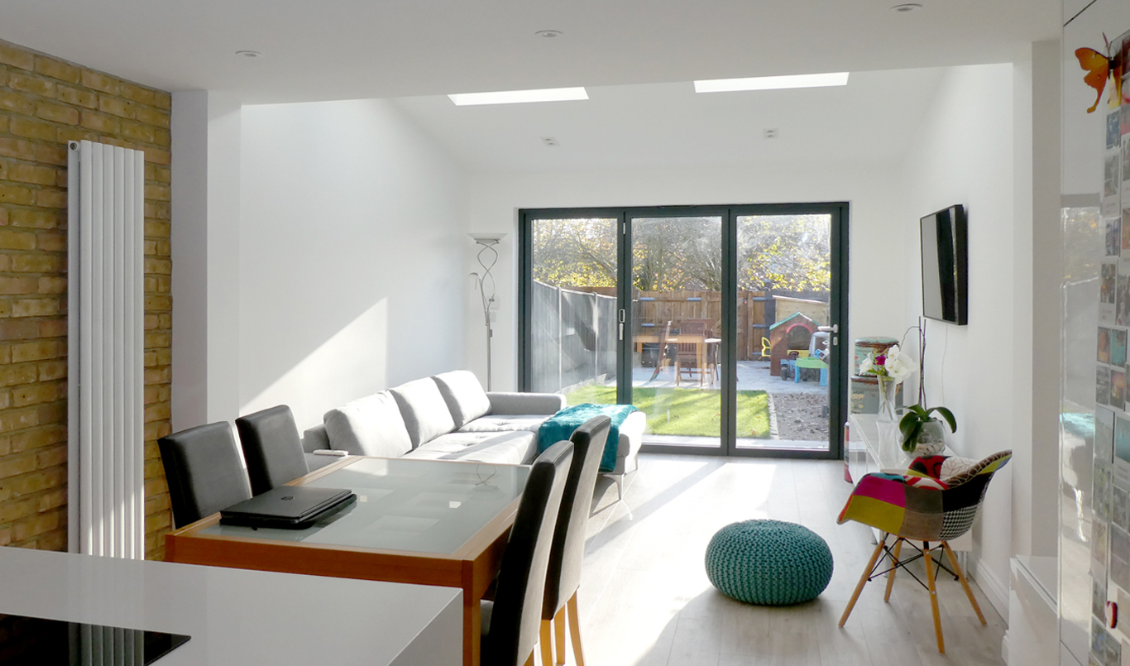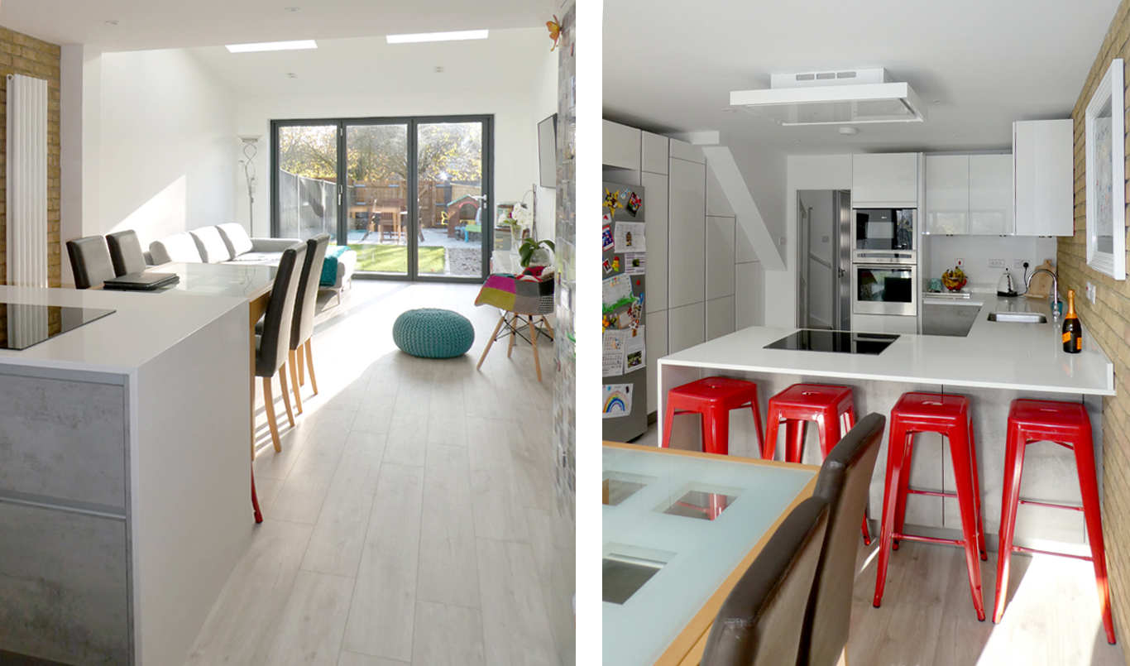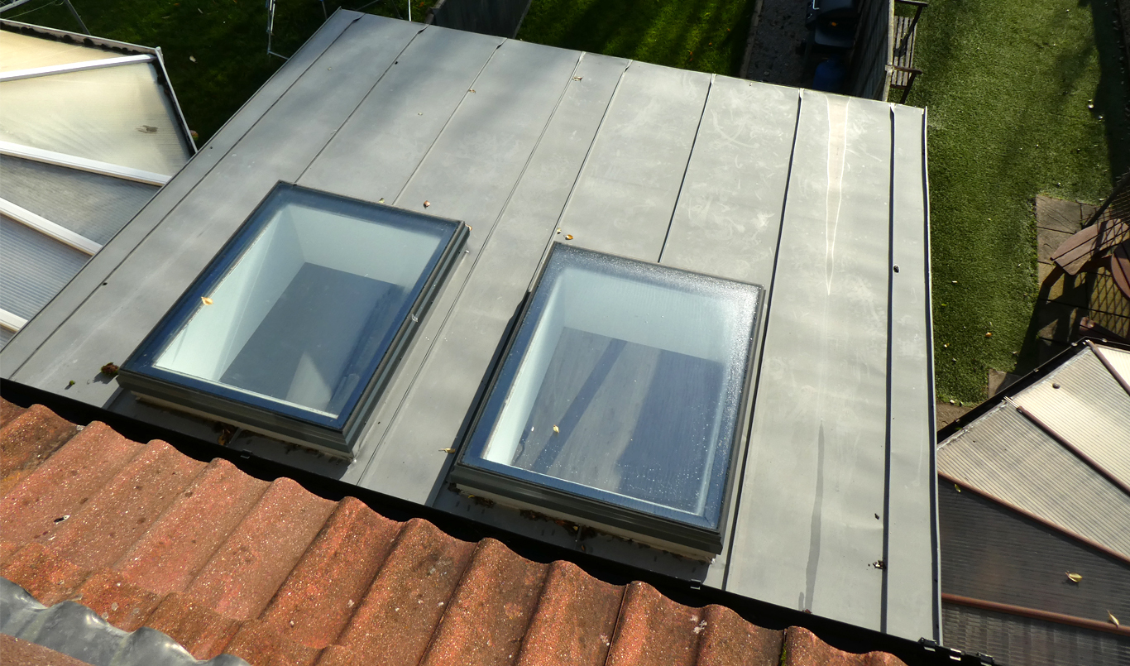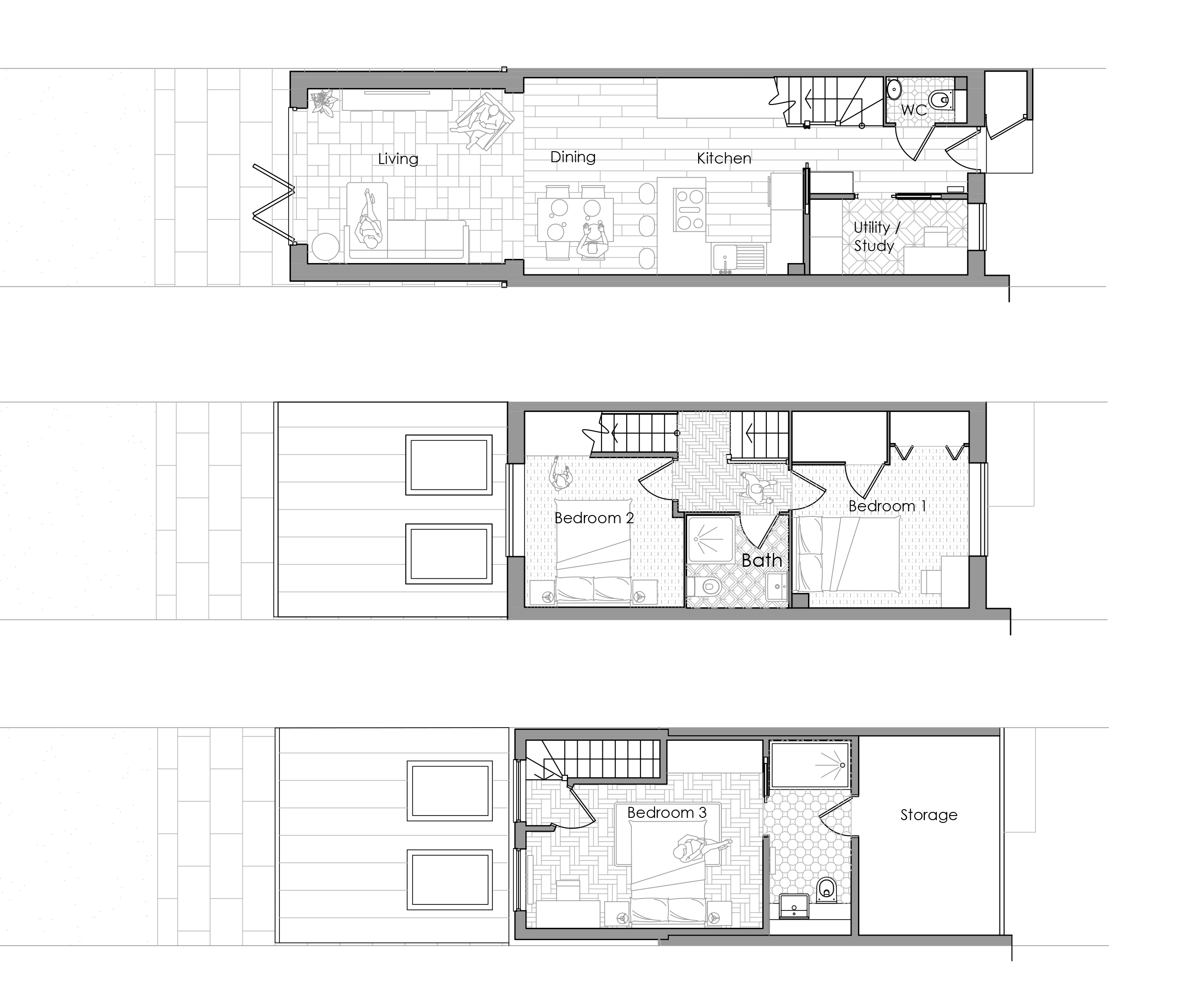Project 1685
Single storey rear extension and loft conversion
The brief for this mid-terraced home was to create a large open plan kitchen/living/dining area and to create an additional bedroom in the loft. The proposal included widening the narrow entrance hall and converting the kitchen into a new study/utility room. The modest zinc roofed rear extension allows for a comfortable kitchen area, open to the living and dining room. The new loft stair continues along the same line as the existing stair, which meant that little space was lost from the second bedroom. The new loft bedroom is generously proportioned, and has a large en-suite under the roof slope. The best part is the amazing views from the loft.
“I wanted open plan living downstairs to bring the family together in one space, but also utilise the existing areas in the house. I was keen to not lose any space in the existing bedrooms so I could retain them as double rooms but still maximise space in the loft room. Keri was fantastic and easy to work with. She came up with some great solutions and advice where needed. I had problems with the builders during the build and Keri was happy and able to assist so things could continue to give the results drafted.”
Location:
Rickmansworth
Project Type:
Residential
Energy Target:
Building Regulations
New Area:
33m2
Budget:
Confidential
Year Completed:
2019



