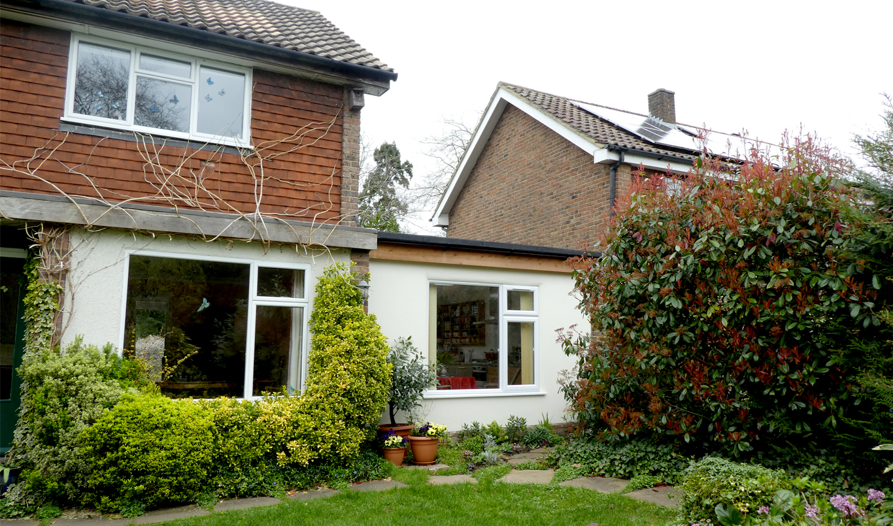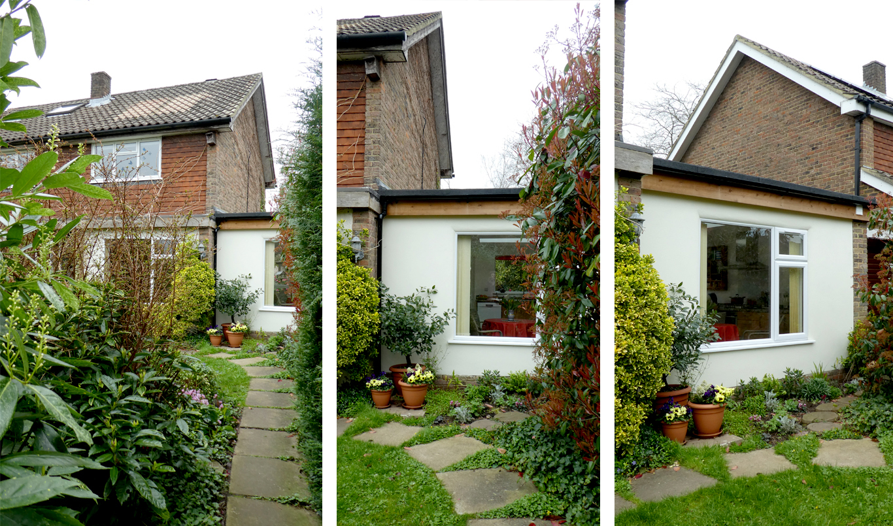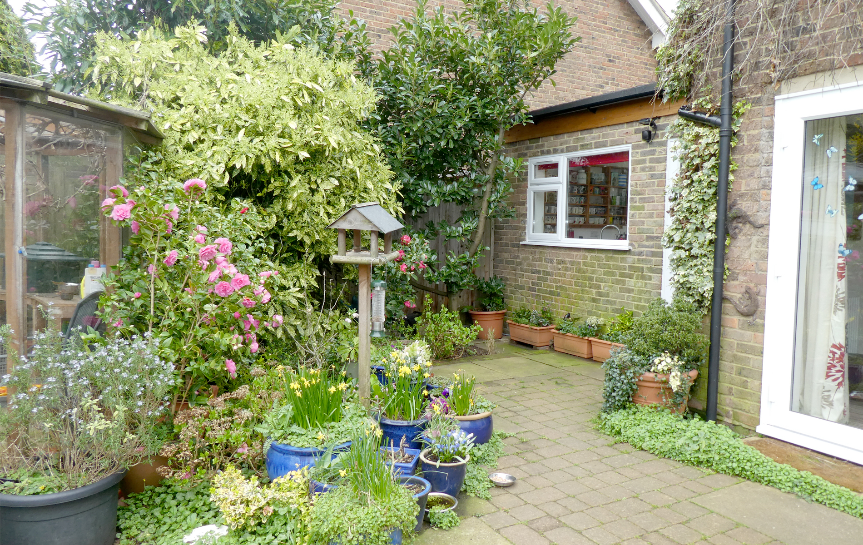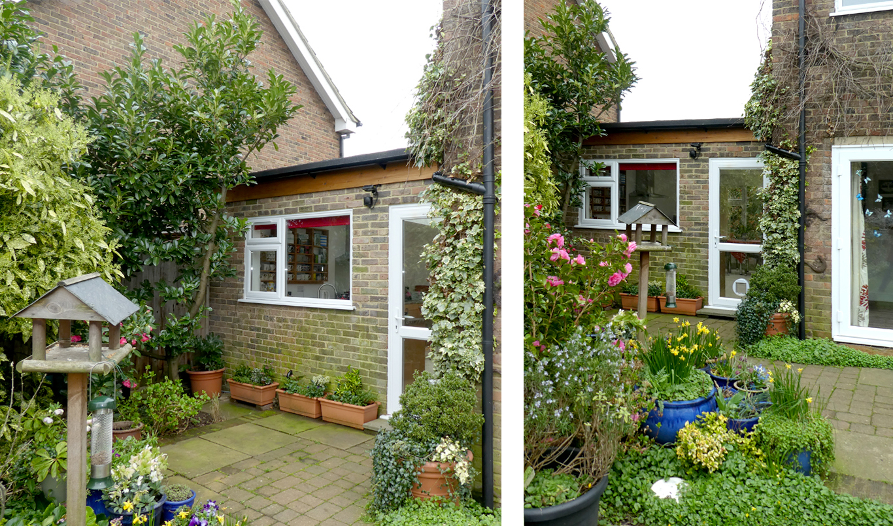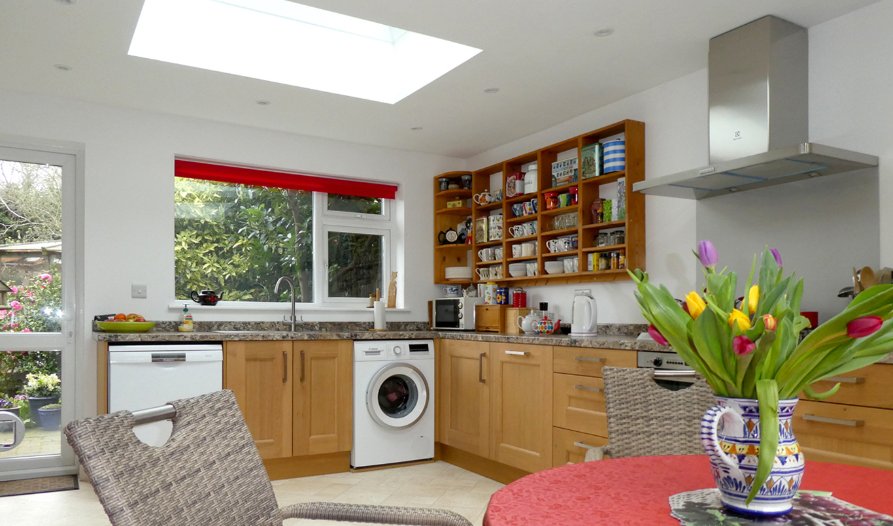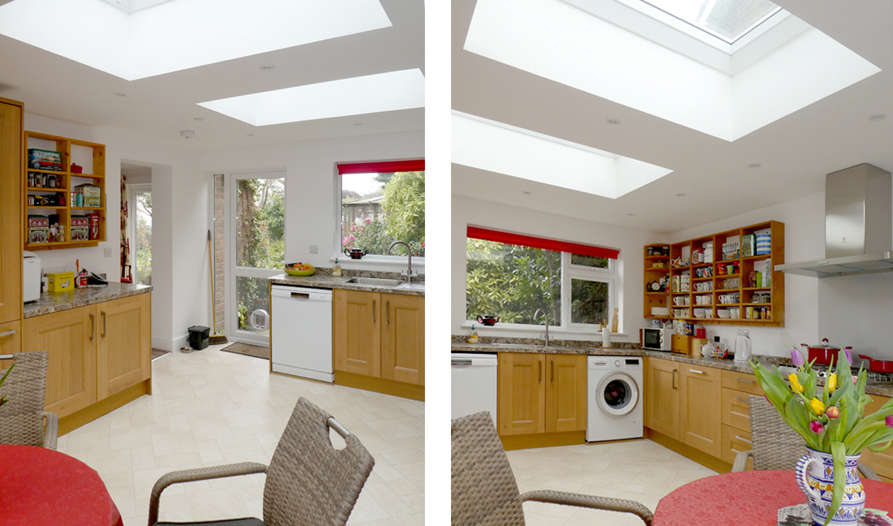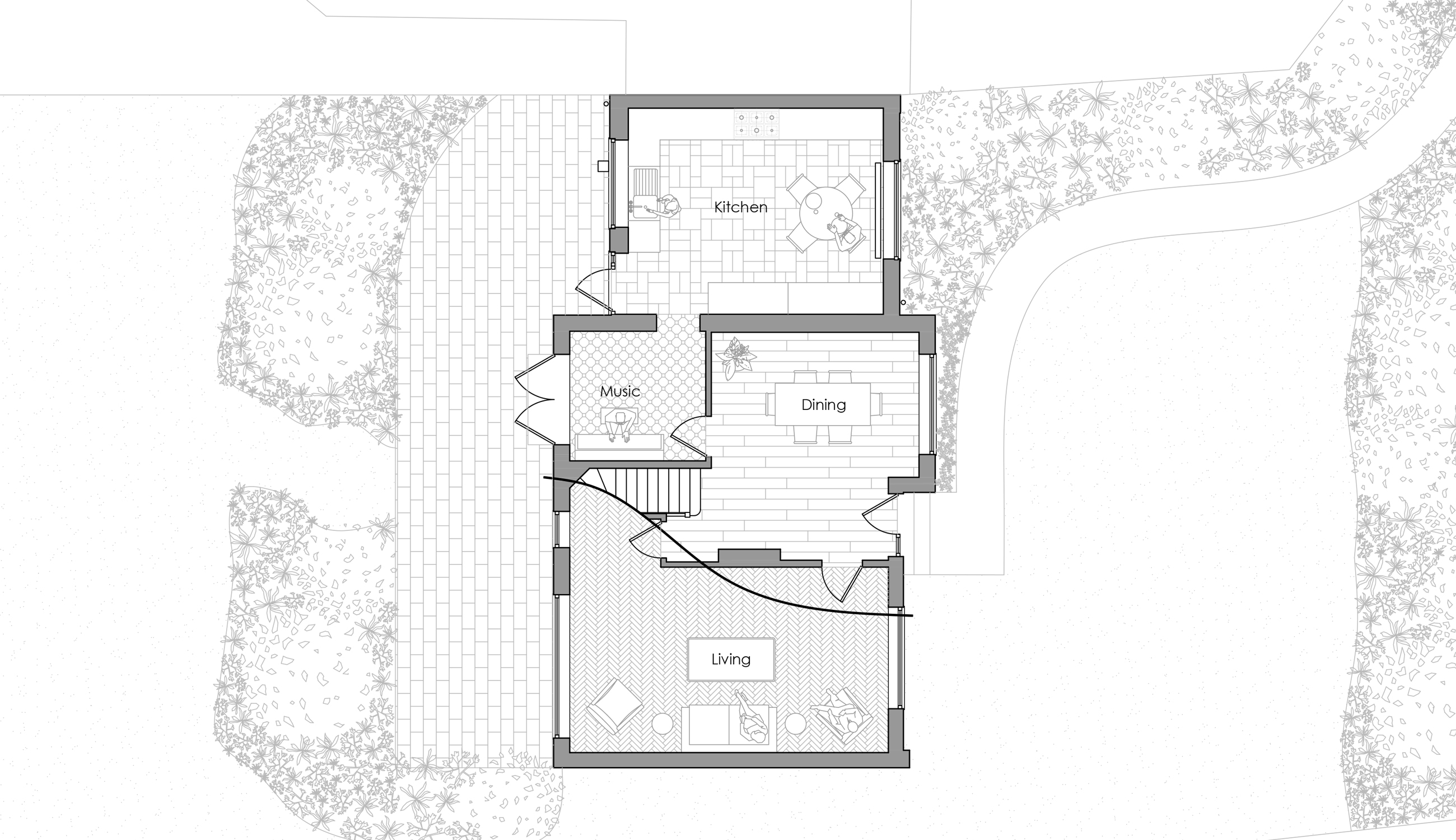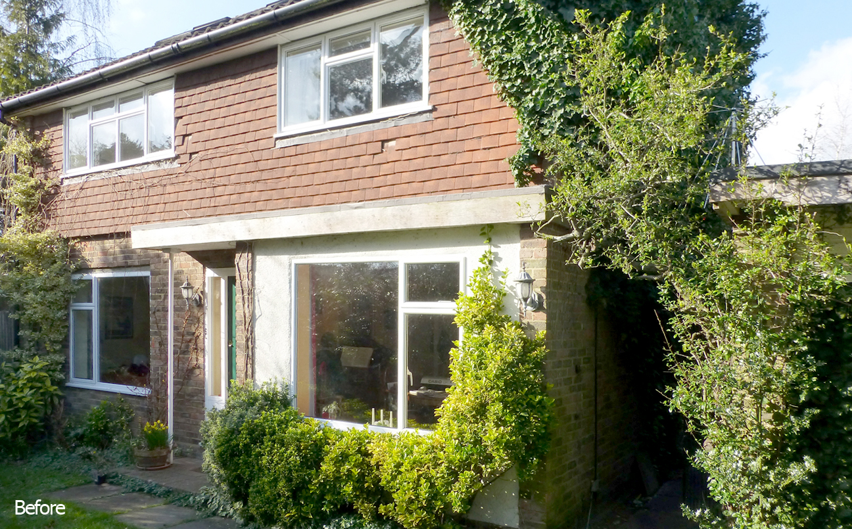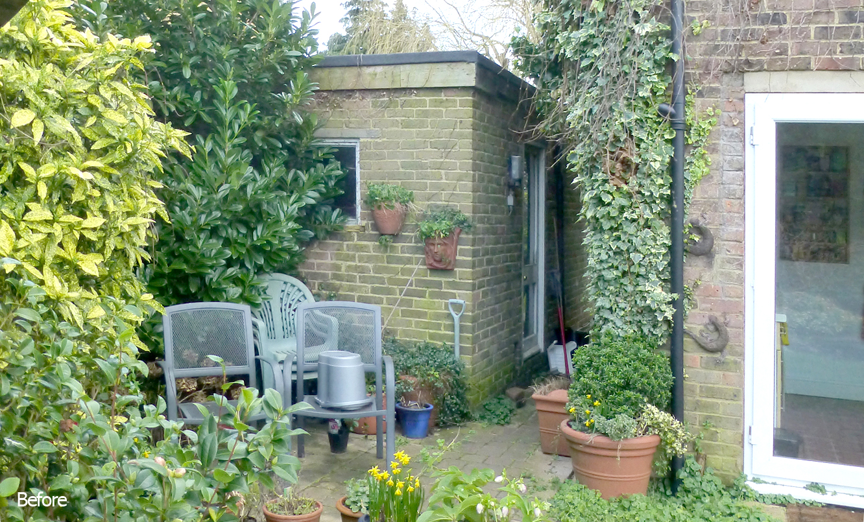Project 1583
Single storey side extension to replace garage
The original kitchen was functional, but tiny at just 6m2. The brief was to connect the existing garage to the house and to convert the whole space into a kitchen diner. The house is enviably private, surrounded by lush greenery – so views out and maximising natural daylight were a necessity. The original kitchen was to be converted into a music room. The result nestles comfortably against the house, as though it were always there.
“We had no previous experience of choosing an architect so I approached the task in a totally haphazard fashion. I simply went on the internet and picked the first local name that appealed to me. Sometimes you just get lucky! We felt really comfortable with Keri from the very start and looked no further. On the very first visit she examined our grim passageway, with the main sewer running underneath and the detached garage full of junk. From this discouraging sight she managed to envisage a large, airy extension and set about drawing up plans to give us the kitchen of our dreams. Getting the plans was only the first stage. It was a tricky task to bridge the sewer but Keri put us in touch with a structural engineer who drew up plans that would satisfy the water company’s regulations. She then guided us through the process of getting the water company’s approval, building regulations and planning permission. We couldn’t believe how straight forward she made it as she kept us informed about every step we should take and she was just an e-mail away if we had any queries. At our request, Keri sent us the details of several builders she had worked with and advised us to ask to see their work then talk to their clients before committing ourselves. It was good advice and we did find a great builder. Now we have an amazing kitchen extension that blends in perfectly with the original house. The kitchen is flooded with light from the sky lights and large windows that look out onto both front and back gardens. We just love being in there. And better still, we got rid of most of the junk that was in the garage. It’s in the shed!”
Location:
Pinner
Project Type:
Residential
Energy Target:
Building Regulations
New Area:
6m2
Budget:
Confidential
Year Completed:
2018



