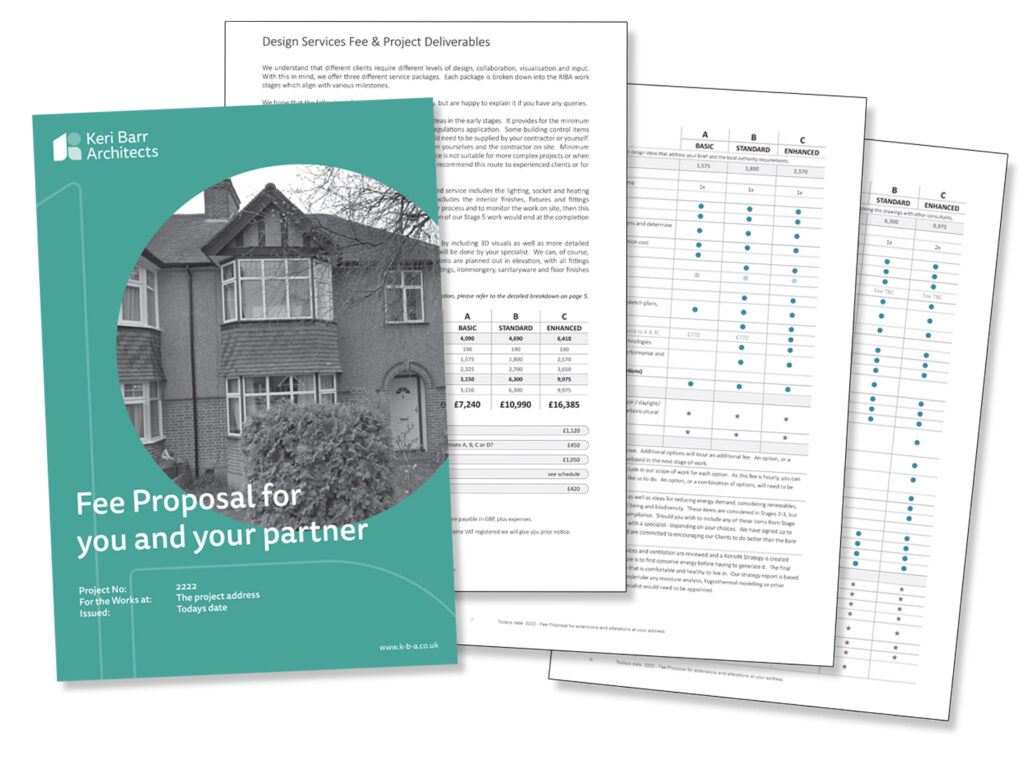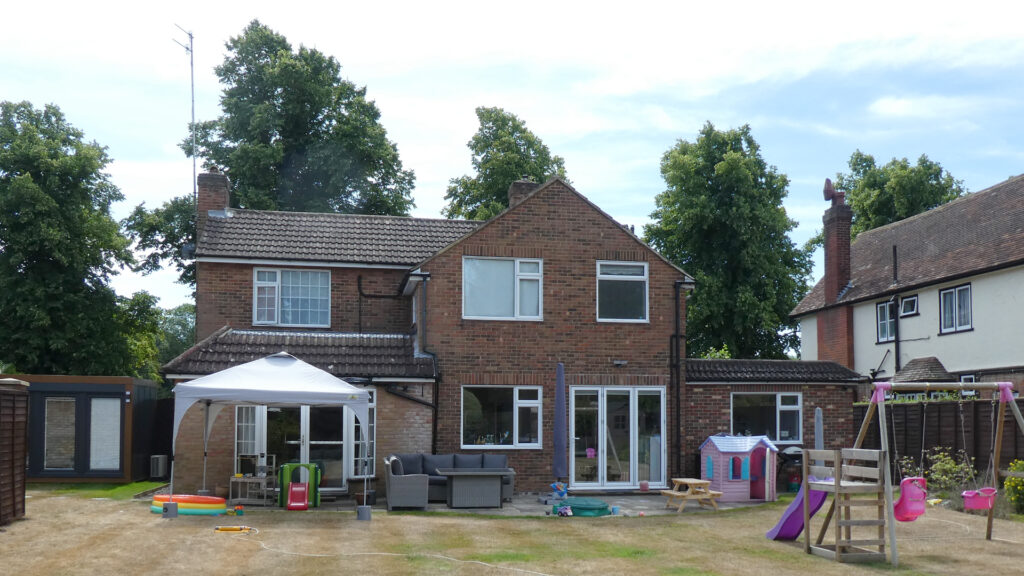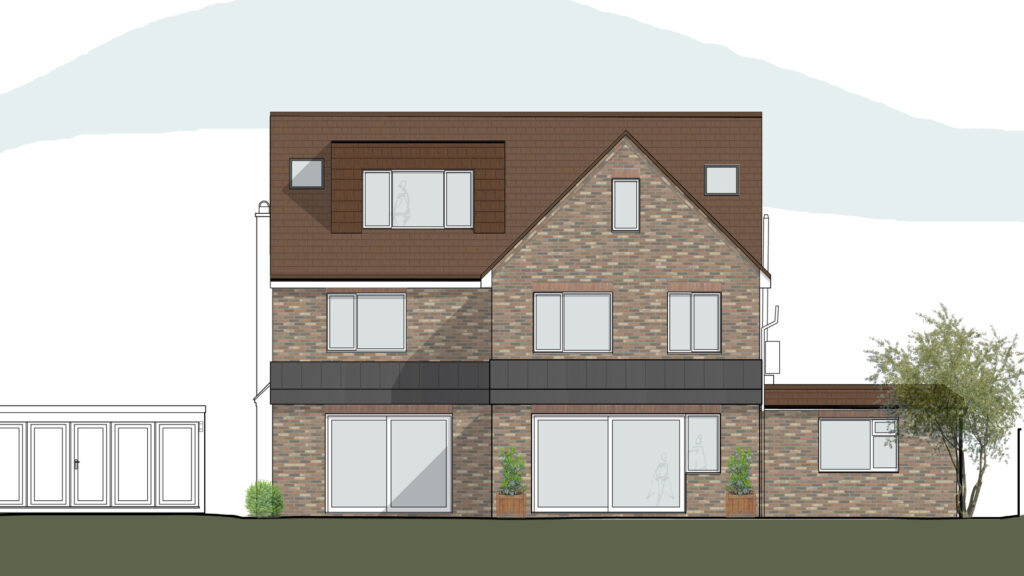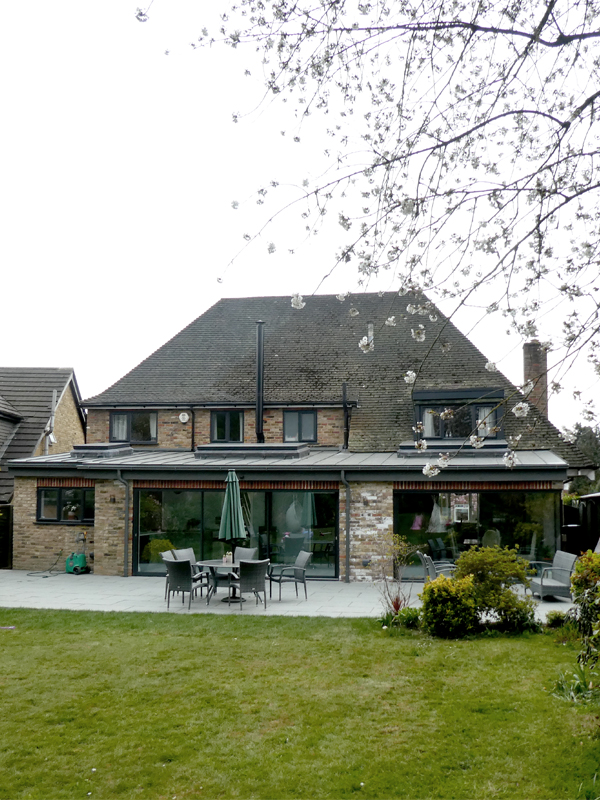Architects Fees: What Do We charge?
Hi! I’m so glad that you found this page. If you’re only interested in what our fees are, please….
Otherwise, please feel free to read on……you’ll eventually get to the bit about our fees.
First things first, do you understand your architect fees and their proposal?
Architect fees can sometimes seem really confusing. Perhaps you’ve received a proposal and it just makes no sense. Has your architect given you just one number, a total figure….and not much else. Well, that’s not great, is it?! How are you supposed to understand what you’re going to get for your money? Or, perhaps, you’ve received a proposal that is just so detailed that you have no idea where to start?
The way that architects proposal and the fees we charge do vary and are quite dependant on many things.
The detail of the proposal is really important. It’s important for you, as the client, to know quite clearly what your hard earned money is being spent on. Where or when there are likely to be additional fees and other costs. What you can expect to receive in return for your money – how many meetings, what information, how many chances will you have to tweak the design. If you haven’t been provided with much – or any – detail, you need to ask.
Factors like hourly rates, experience, project scope / type / location and additional services all influence the fee. The specific fees and calculation methods vary from architect to architect, so make sure that you understand what is being offered to you to avoid any fee surprises later.
Chances are, the actual fee being offered will be hourly, percentage based, lump sum or a combination of these. Make sure that you’re clear on what your architect is proposing.
Let’s consider these fee types in a bit more detail.

Hourly fees
This means that your fee will be based on the number of hours spent. The hourly rate is based on the architect’s level of experience, qualifications and expertise – in other words, staff salaries. But, before the calculation even gets there, the business expenses and profit must be calculated. Unfortunately, software is not free!
The complexity of the project is unlikely to have any bearing on the hourly rate. However, projects that are more complicated or involve more challenging site conditions will likely need extra time and effort from the architectural team. As a result, more hours will be spent.
Pros and Cons
One advantage is that they provide transparency – you can see exactly how much time is being spent on your project. This can help build trust and ensure that you are getting your money’s worth. For the architect it means that they’re being paid for all the work that they do.
On the other hand, hourly fees can sometimes be unpredictable, as the final cost of the project will depend on the amount of time it takes to complete. This can make it difficult for you to budget and may lead to unexpected costs.
Percentage based fees
Percentage based fees are based on a percentage of the total construction cost. The typical percentage range is from 5% to 15% of the total cost to build the project. The bigger the construction value, the lower the percentage. The more complicated the project the higher the percentage. If your budget increases, so does the architects fee.
Pros and Cons
The big disadvantage for you is the fee variation. You’re really not going to be happy if the cost of the works ends up being higher than anticipated – costs are increasing wildly at the moment. Then, add to that an increased architects fee…you’ll be REALLY unhappy.
Lump sum fees
Lump sum fees are based on a specific scope of services, such as the concept design stage or overseeing the construction process. The fee should be broken down into the stages of work, rather than just one big number for a bunch of stages.
This fee is often based on the anticipated amount of time spent on a project. The lump sum might also have been calculated on a percentage basis. Be careful that you do not confuse lump sum with fixed sum. They are not the same. A lump sum fee will be linked to a fixed scope of work. If that scope changes, then the fee will likely change too.
Pros and Cons
The obvious pro is that you have a really good idea of what the final cost of the services will be. The con is more for the architect – they will have to keep an eye on time spent to ensure that their hours spent don’t exceed those anticipated.
So what things increase – or decrease – the fee?
Well, regardless of how the fee has been calculated, the size and the complexity of a project will influence the fee. Bigger projects and those with unique requirements will cost more to design (and to build!). On the other hand, smaller and less complex projects will cost less, as they need less time and effort to design.
How much involvement you want from your architect will also influence the fee. If you just want the absolute minimum information – this will cost less. If you also want your architect to design, say, the bathrooms this will cost more as more time and effort is required.
Choosing an architect with a specialism necessary for your project will also result in a bigger fee than an architect who lacks that specialism. Remember though, that their knowledge and skills can save time, money, and provide valuable guidance throughout the project, so, justifying the higher investment. I’m thinking Passivhaus, here, but there are other specialisms too.
Adding additional services like 3D visuals, more design options, physical models, interior design, site involvement can increase the fee too.

CASE STUDY :: Project 1805
Front and rear garden extensions; entirely new raised roof with loft rooms; careful reorganisation of ground and first floor plus overall refurbishment
We were asked to help turn this awkwardly laid out ‘little’ 3 bedroom house into a comfortable 5 bedroom home fit for the homeowners young and extended family to enjoy.
The house was like the little sister on a street full of lovely, elegant, mature properties – and it was time for her to grow up!
The happy owner moved back in during November 2024….photos coming soon…
- 84sqm of new floor area split over 3 floors
- 140sqm of refurbishments to the existing property
- Approximate build cost: £1,990/sqm
- Completed: 2024
- Selected service package: Refined
Our 2025 fee would look something like this:



Comparing Multiple Quotes

When hiring an architect, it’s a good idea to get a few quotes to compare fees, services and expertise. This allows you to make an informed decision and ensures the best value for your money. Comparing quotes also helps establish a pricing benchmark and consider the scope of work included. When reviewing quotes, be cautious of significantly lower or higher prices and carefully consider the services being offered and the architect’s reputation.
If in doubt, talk to the architect.
Additionally, meeting with architects allows you to decide whether or not you like them and would want to work with them. It works both ways though, as it also allows us to decide whether or not we want to work with you.
What fees do we charge?
This is a question that we get asked a lot. Often it’s the very first question you ask us – “What do you charge for your drawings?”. Remember, that as architects, we’re not just providing you with drawings. We’re sharing our years of experience and knowledge with you. Drawings, documents and specifications are our final output, but so much thought, research and time has gone into those documents before you even see them.
There will be options
Now, to answer your important question…. We offer 3 to 4 fee options for different levels of service. Our ESSENTIALS service option is the bare minimum required to get through Planning and Building Regulations. This fee tier only looks at the building envelope; you will need to make many, many decisions throughout the building stage. At the other end of the tier is our REFINED service option, this contains the full whack {this is a very technical term, please feel free to use it} – it includes things like detailed bathroom layouts, fixtures, fittings and finishes schedules and lots of detailed drawn information.
If you request a proposal from us, these tiers will all be fully explained. Or, here is a sneak peak.
How do we calculate our fees?
Our design stage fees at KBA are typically lump sum and based on a specific project description, or scope of work. We calculate our lump sum fees on a combination of percentage and how long we think the work will take. The fee is normally calculated on your brief and what we anticipate the works costing – not your budget. More often than not, we find that your eyes are bigger than your stomach….you want more than the budget your describe to us allows for. We’re upfront about this.
Work that falls outside of the initial scope of work is additional to the agreed lump sum and we do charge for this. We try to charge lump sums for additional work, but sometimes we can only charge hourly because the extent is too unknown. We also offer optional extras such as 3D visuals and retrofit reports.
Our construction stage fees are hourly, this is because our input can vary a lot from project to project. So much depends on the performance of your chosen contractor. If the contractor performs well, we will need to be less involved. If they perform poorly, then our involvement may increase quite a bit.
An example

The exact amount that we charge depends on the project specifics and what you need from us. But, to give you rough idea….
Say we agree on a budget of £300,000 for an extension and refurbishment to your home. This is for the finished project, it includes VAT, a kitchen, a bathroom and a small contingency. We will then work out what we think your remaining construction budget might be. The construction budget excludes VAT, etc. Say it works out at £180,000. This then gives us an idea of how much can be done to your house, and how long we think it might take us to work on your project. Our fee summary might look something like this:

Note that this summary doesn’t include tendering, site involvement, the Principal Designer role or other optional extras.
On a project of this sort, our tendering fee might be around £1,500; our site involvement fee might be in the region of £6,500 to £10,500 – depending on how involved we are and how much time is spent. If you’d also like some 3D visuals, our fee would be around £1,200. With all these things included, if you selected our REFINED option, you’d be looking at a total fee of around £30,000. This is just 10% of the overall budget.
I heard someone mutter “What the heck is a Principal Designer?”
Another really good question. This role is separate to being your architect….nothing like making the name super confusing for everyone! We didn’t pull this title out of the hat, the HSE did. Under the Construction Design and Management Regulations 2015 the PD role is related to health and safety. Separately, and even more super confusingly with the same name, as of 1 October 2023 a Principal Designer is also required under the Building Regulations. The PD role under the Building Regulations is to do with ensuring that the design complies with the regulations. We try and speak of the PD role as a singular – otherwise we all tie ourselves up into silly knots.
We don’t have to perform this function, you could appoint someone else – but if you have more than one contractor working on your project, a competent someone MUST be appointed, it’s a legal requirement.
As architects, much of the requirements of this role we already do. But, as we have to formalise it with some paperwork, we charge a small fee in the region of £510 to comply with the Regulations. This is for the pre-construction stage. If we’re involved on site, our fee for this role continues hourly.
The exact amount that we charge depends on a whole lot, so please take this example as just that – an example. Once we know what is involved and what you require we can be more specific.
I would love to hear what you’re thinking and how we can help you to improve your home. If you’d like to chat about your project, please call or send us an e-mail.


