How to Read Your Architect’s Drawings – Part 1
Receiving your architect’s drawings can be exciting – your project is finally taking shape on paper! But if you’ve never seen a technical drawing before, it can also be a little daunting. What is an elevation? What are all these symbols? Why are there so many versions? Where do you even start?
This post is here to help you decipher architectural drawings – so that you can feel confident understanding what you’re looking at – and to help you ask the right questions as your project progresses.
Drawings are a language – and that language evolves at each project stage
Architectural drawings are a sort of visual language. We use lines, symbols, dimensions and notations to describe a building – a bit like a recipe, a map and a contract all rolled into one very flat, skinny, usually white, rectangle shaped pie.
You’ll usually receive several types of drawings, each showing something different. Understanding what they are for helps you know where to focus your attention.
Remember also that drawings submitted for a Planning application are fewer and less detailed than the technical documents submitted for a Building Regulations application.
Plans: the ‘view from above’
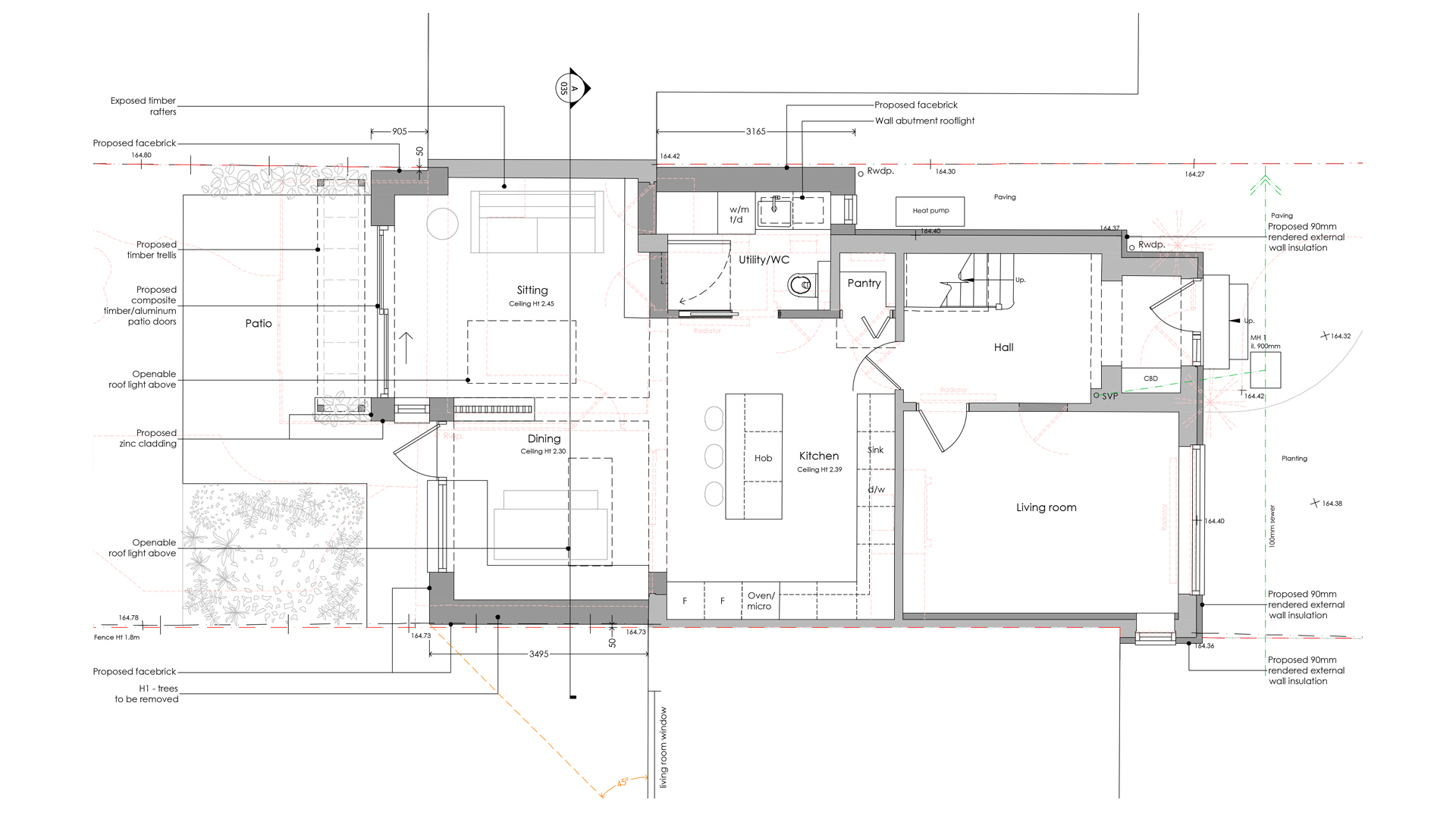
These are horizontal slices through the building, like looking down at it from above. To be specific, the slice is taken at 1.5m above the internal floor level. Floor plans show the arrangement of rooms, doors, walls and windows. We show furniture on plans, to help you visualise the size of the space.
On plans, you will usually see:
- Room labels
- Dimensions (measurements, most likely shown in millimetres)
- Wall thicknesses (different colours for existing vs new walls)
- Changes in level (steps and stairs)
- Windows
- Doors and door swings (the direction they open)
- Some bathroom and kitchen fittings
- Fitted furniture
- Foul drainage routes (where does your shower water drain to?)
- Demolitions (we show this in a light pink dashed line)
Look at floor plans to understand layout, flow and how spaces connect. Remember that plans submitted for a Planning application are much simpler than technical plans post-Planning permission.
Elevations: the ‘view from outside’
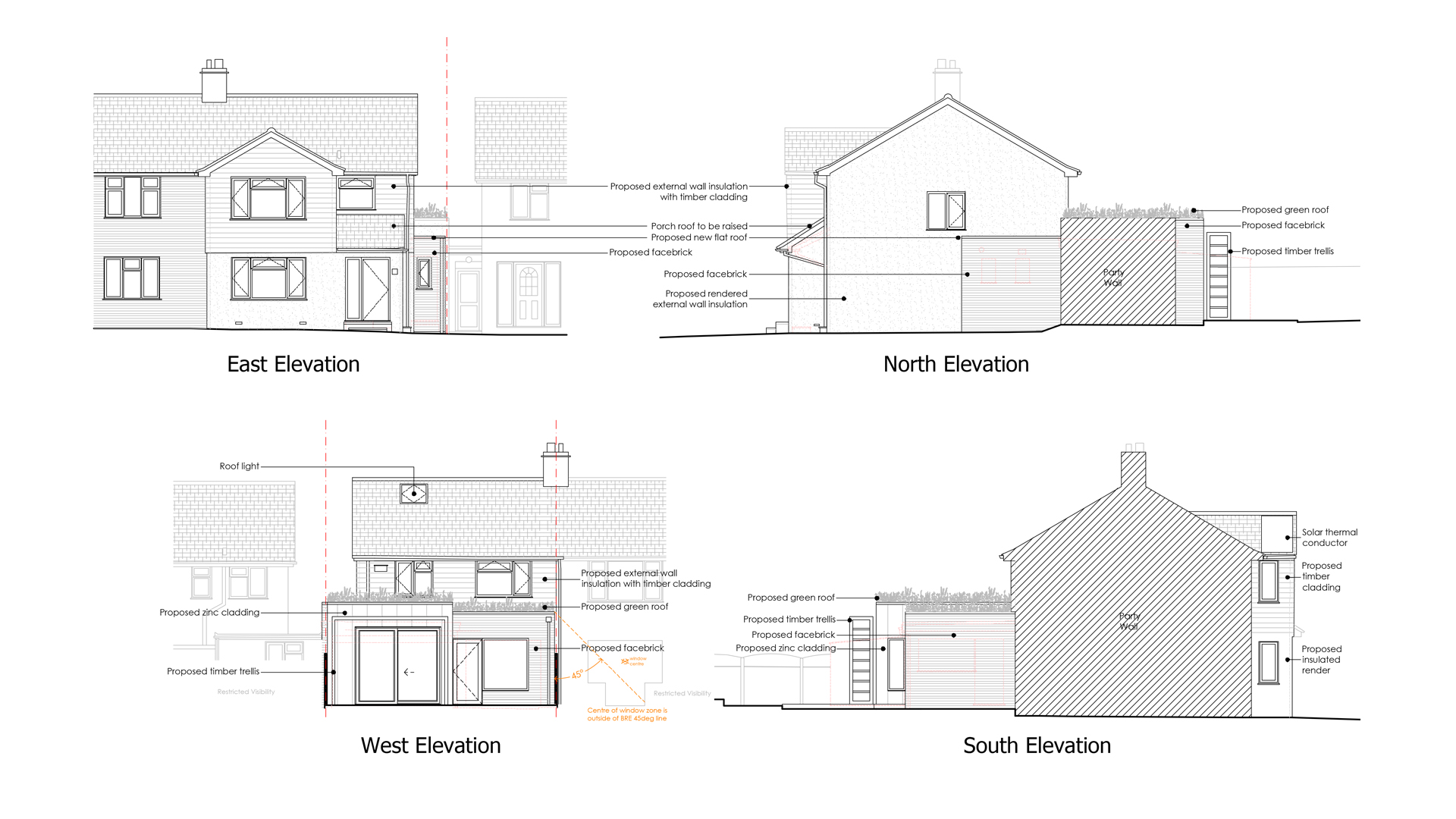
Elevations show the external appearance of your building – front, back and sides – like a head on view of each wall.
These will help you to get a sense of:
- Window and door positions
- Roof shape and slope
- Material finishes
- Heights relative to ground level
These are helpful for visualising how your project will look from the street, garden and neighbours and how your project looks in relation to the ‘street scene’.
Sections: the ‘slice through’
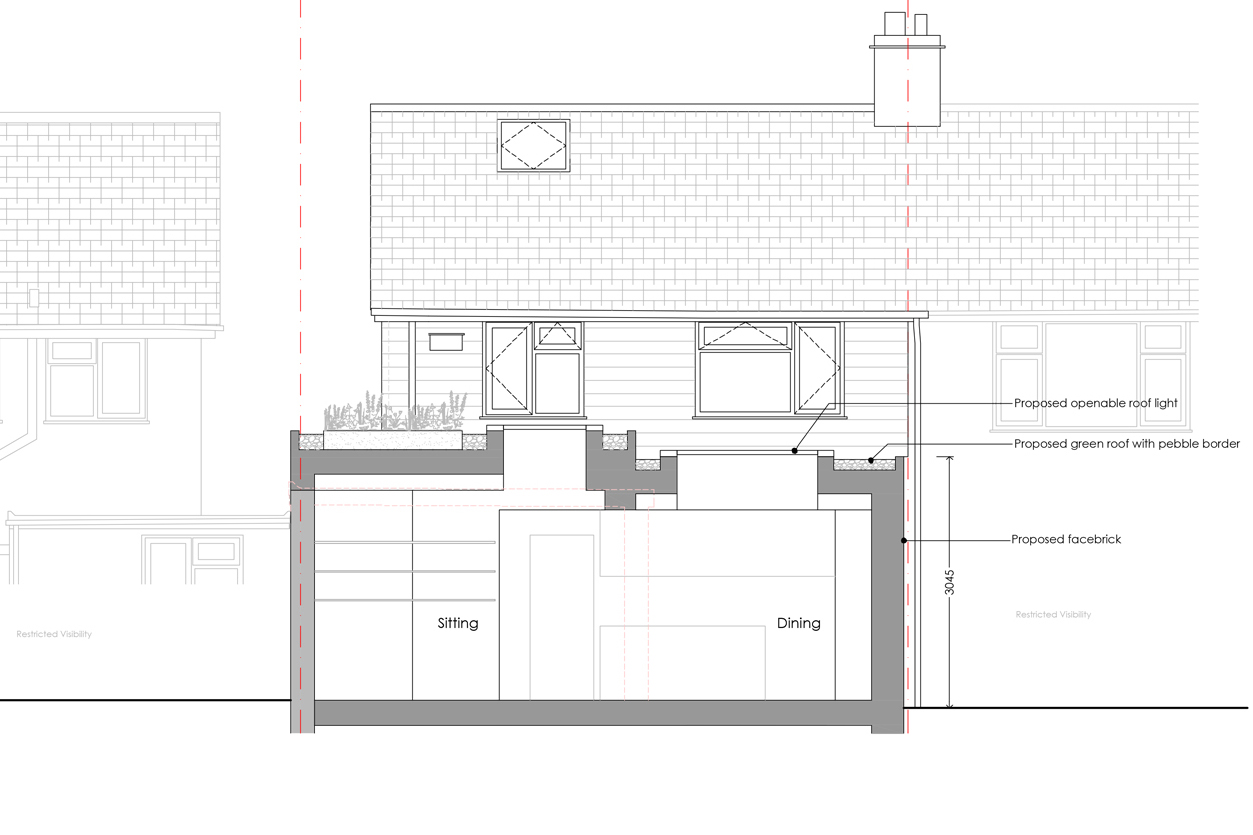
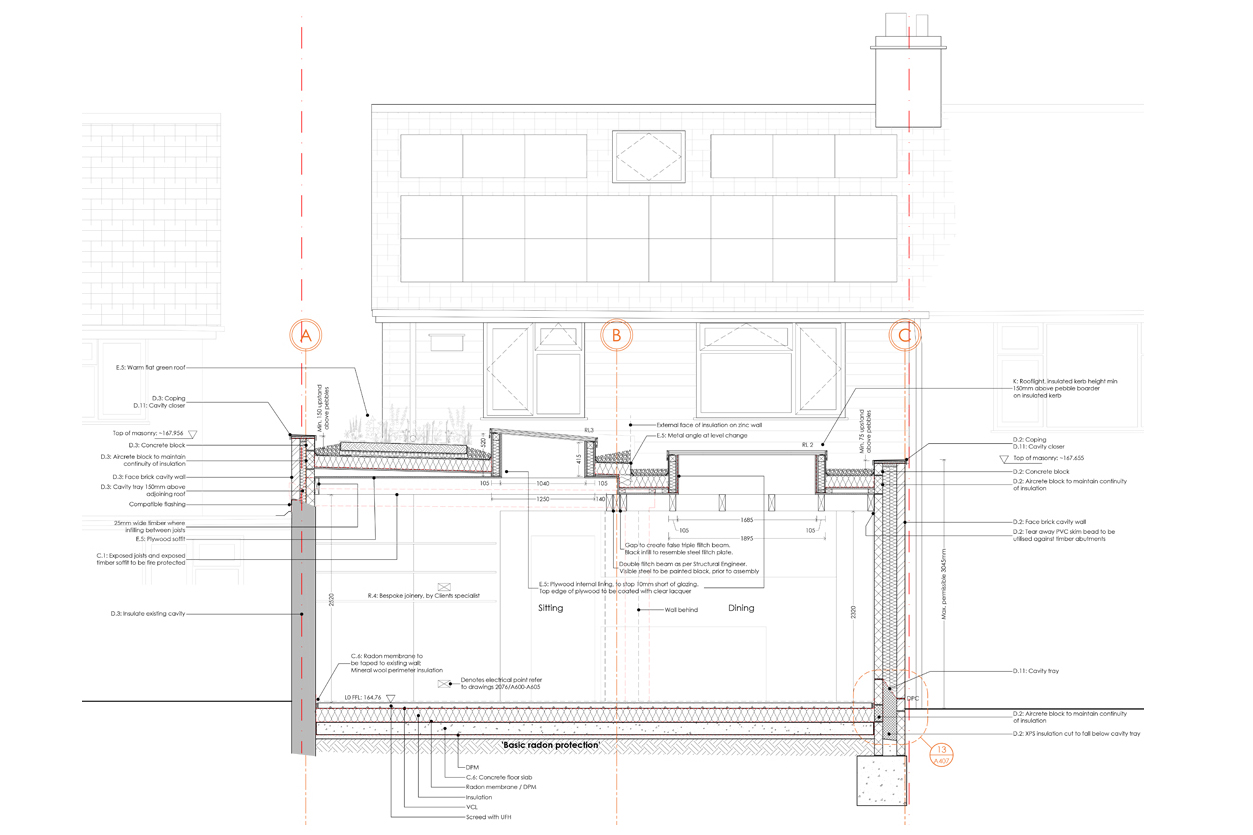
A section is a vertical slice through the building, showing floor levels, ceiling heights and construction build-ups.
This is where things like stair details, ceiling heights and floor thicknesses become clear. It’s also how we demonstrate compliance with Building Regulations for things like headroom, moisture control and insulation.
Details: zoomed-in technical drawings
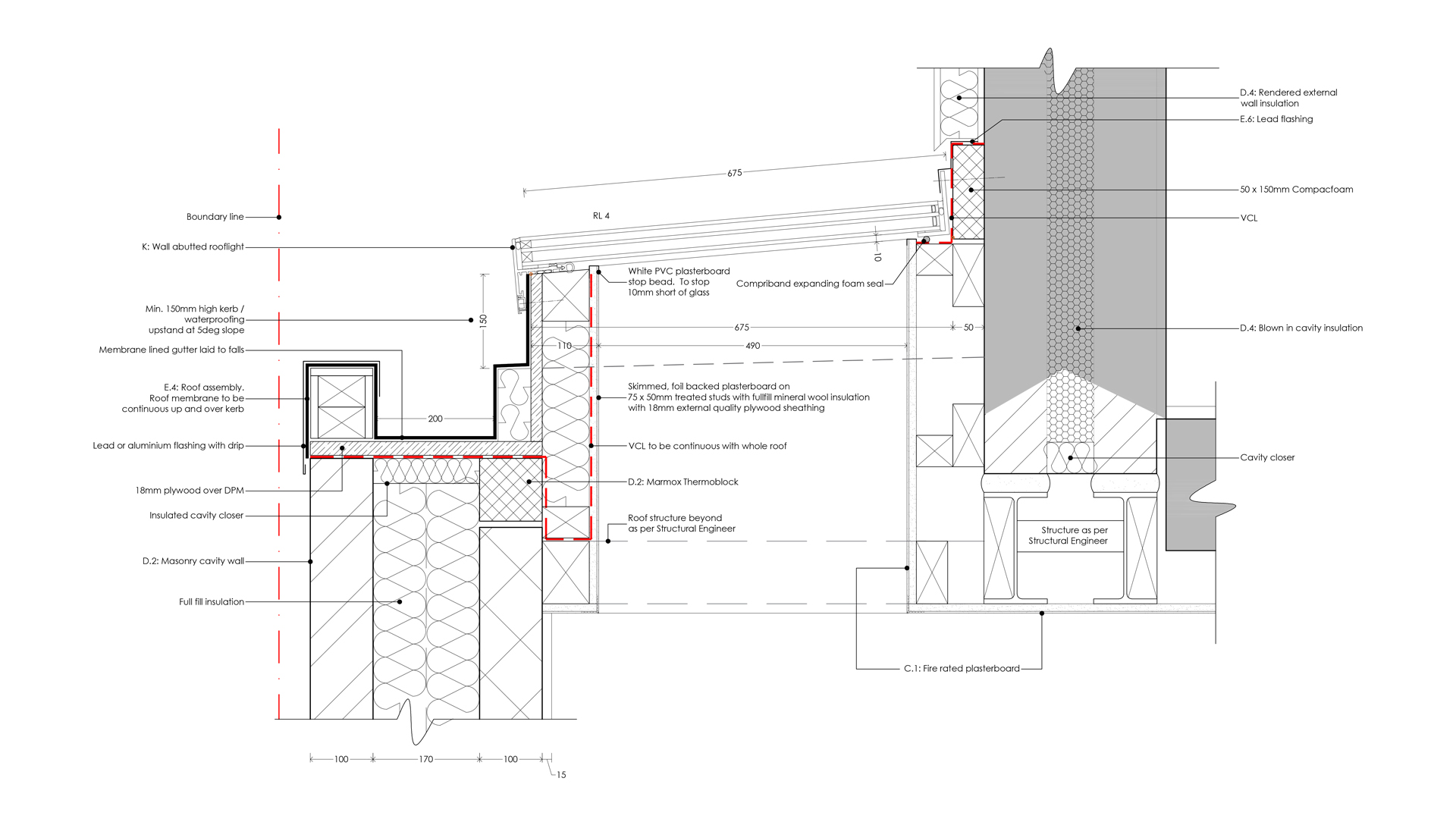
Detail drawings focus on specific junctions — such as how a roof meets a wall, or how a window is installed. These are important for builders but also for clients who want to understand the care taken in the design of their project. These are reserved for the technical, Building Regulations stage.
Common symbols and conventions
Your drawings will include symbols and annotations – don’t worry, you don’t have to learn them all. But here are a few helpful basics:
- Dashed lines usually mean something above your head (like a beam or roofline), or something hidden.
- Thin solid lines often represent fixtures or fittings.
- Thicker lines usually show structural elements (like walls).
- Arrows can indicate the direction of section cuts or the ‘up’ direction on stairs.
- A north arrow helps orient the building on the site.
Architects also use scales. For example, 1:100 means 1cm on the drawing equals 100cm (or 1 metre) in real life. Our Planning drawings include a scale bar so you can check proportions visually. Our technical Building Control drawings do not include a scale bar, as we don’t want your builder to scale off of the drawings.
A few tips when reviewing drawings
- Use the plans and elevations together: one shows layout, the other shows appearance.
- Ask for a guided walkthrough: we’re always happy to talk you through the drawings and explain anything that’s unclear.
- Print them at the right size: if you’re reviewing at home, check that you’ve printed to the correct scale.
- Look at what’s changed: if you’re reviewing a new issue of a drawing, ask what’s different from the previous version.
Drawings are for you too – not just your builders
While technical drawings are essential for your builder….to build your project, they’re also an important part of your decision making. They help you to visualise the project, identify any changes you might want to make, and feel more in control of the process.
If something’s unclear, just ask. Helping you to understand your project is part of our service.


