Look for architects with local knowledge, experience in projects like yours and a design philosophy that aligns with your goals.
If you want to think a bit more about this, you might like to also read this journal post.
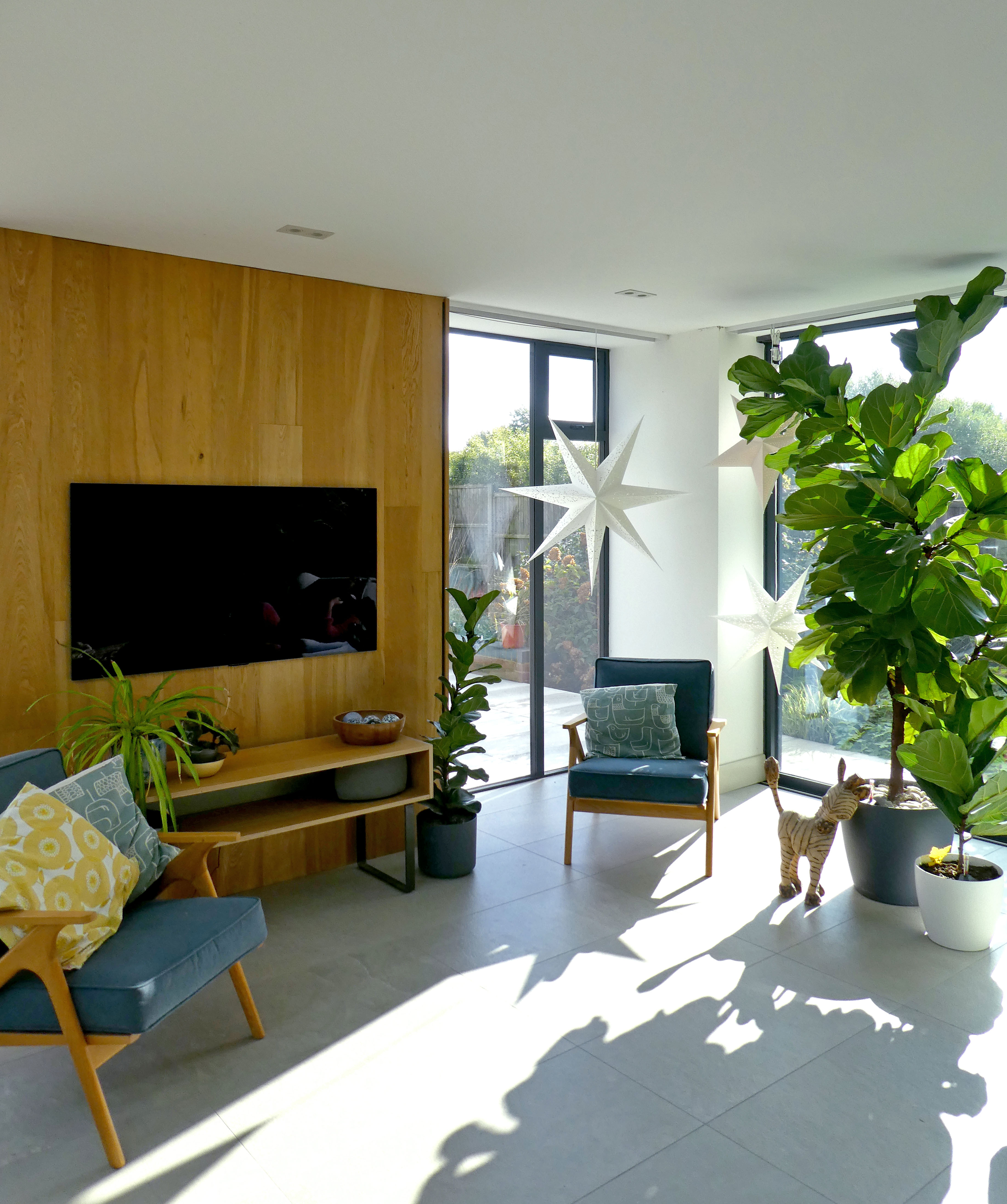
Keri Barr Architects Ltd is a RIBA Chartered Practice based in Bushey, Hertfordshire – we specialise in residential extensions and conversions, new build homes and small developments.
We love helping our clients to bring more natural light into their homes, carve out spaces for homework and family time and rub out terrible inherited layouts. No more wasted space – instead, get clever storage ideas that work for you…. and a new favourite seat with a view worthy of stealing from your cat.
But, what we love even more is improving your comfort by boosting your home’s energy performance too.
At Keri Barr Architects, we know that your home should not only complement your lifestyle, but also reduce your environmental footprint.
Our approach is rooted in creating thoughtful, sustainable designs tailored to your unique needs.
By focusing on passive design principles, we craft resilient, energy efficient homes that provide lasting comfort, lower energy bills and reduced environmental impact.
As architects serving local communities, we believe that designing smarter, more sustainable spaces is about more than just aesthetics – it’s about creating a positive legacy for both our clients and the planet.
With our expertise in low carbon, low energy architecture, you can trust us to deliver innovative solutions that balance style, functionality and sustainability. Let’s work together to bring your vision to life and build a better future, one home at a time.
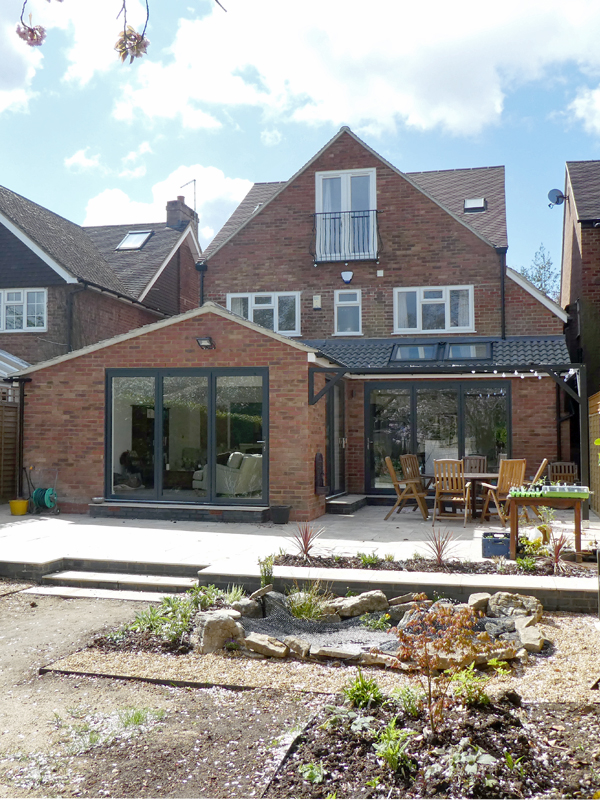
“We were impressed with her friendly professionalism, her considered suggestions and her tireless desire to get it absolutely right for us. We absolutely love our house and that is down to the thoughtful input from Keri.”
Claire & David, Project 1718
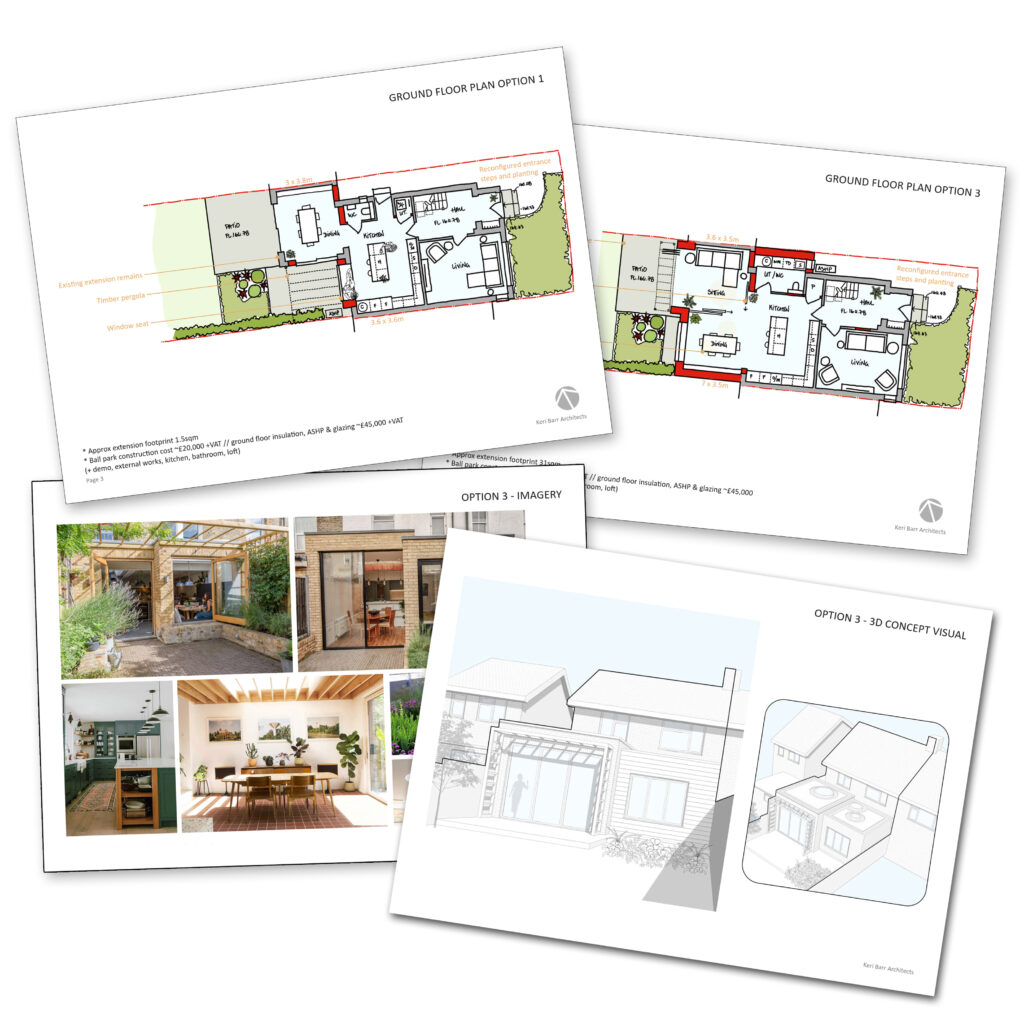
Share your goals and ideas with us during an in depth site visit, or free virtual consultation.
We will craft a unique design tailored to your lifestyle and needs.
We manage your planning and building regulations applications on your behalf, saving you time and hassle.
From choosing contractors to site visits, we’re here to ensure a smooth build process.
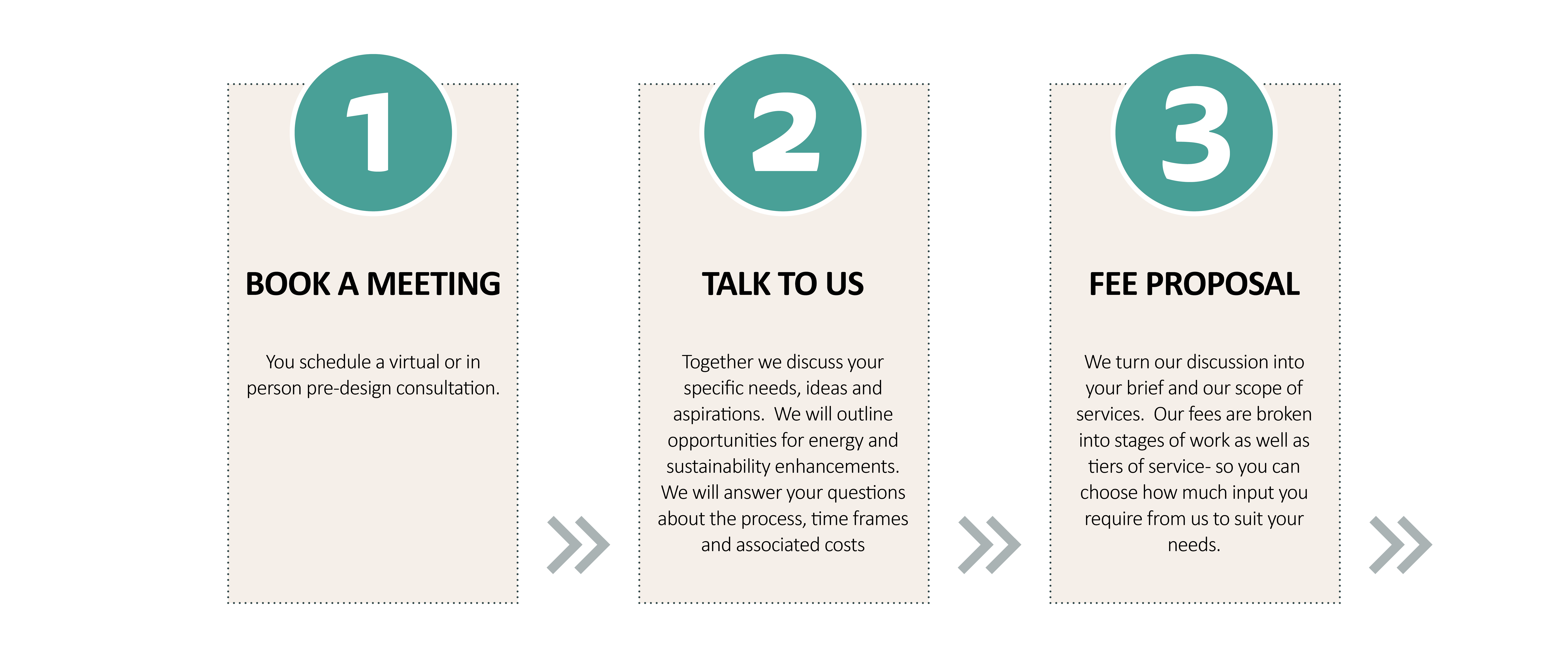
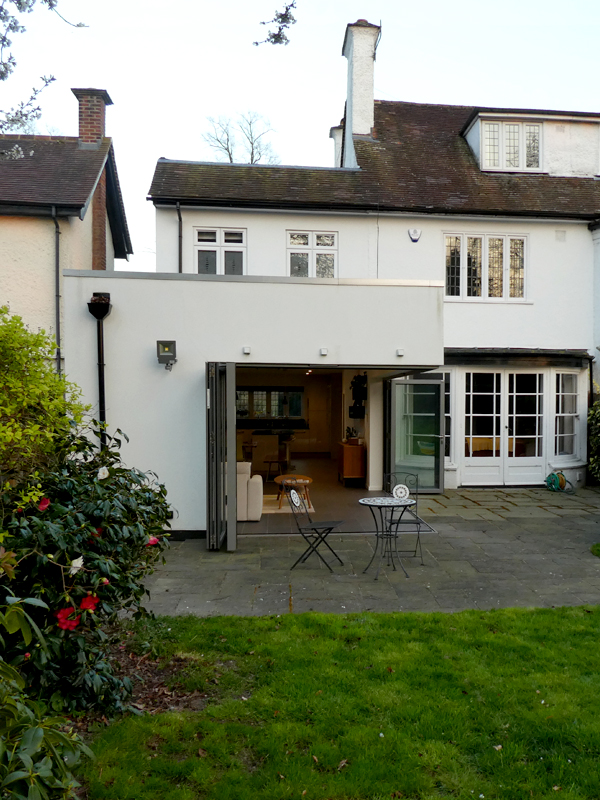
We understand that navigating your home design or renovation can feel daunting. You might be unsure about where to start, confused by planning regulations or worried about staying within budget. Without the right guidance, these challenges can lead to frustration, delays and results that just don’t meet your expectations.
Our approach prioritises clear communication, meticulous planning and designs that work – both aesthetically and practically.
We tailor our services to your requirements, ensuring a smooth journey from concept to completion.
Look for architects with local knowledge, experience in projects like yours and a design philosophy that aligns with your goals.
If you want to think a bit more about this, you might like to also read this journal post.
Even for smaller projects, an architect can help you to maximise your space, improve energy efficiency and navigate the planning and building regulation permissions.
You might like to read a few of our journal posts that consider various scenarios to help you decide. We have numerous client testimonials, many of which might help you to understand the benefits of working with an architect from a clients point of view too.
Local architects understand the area’s planning rules, climate considerations and community character, ensuring that your project has the best chance of a positive determination when submitted for planning approval.