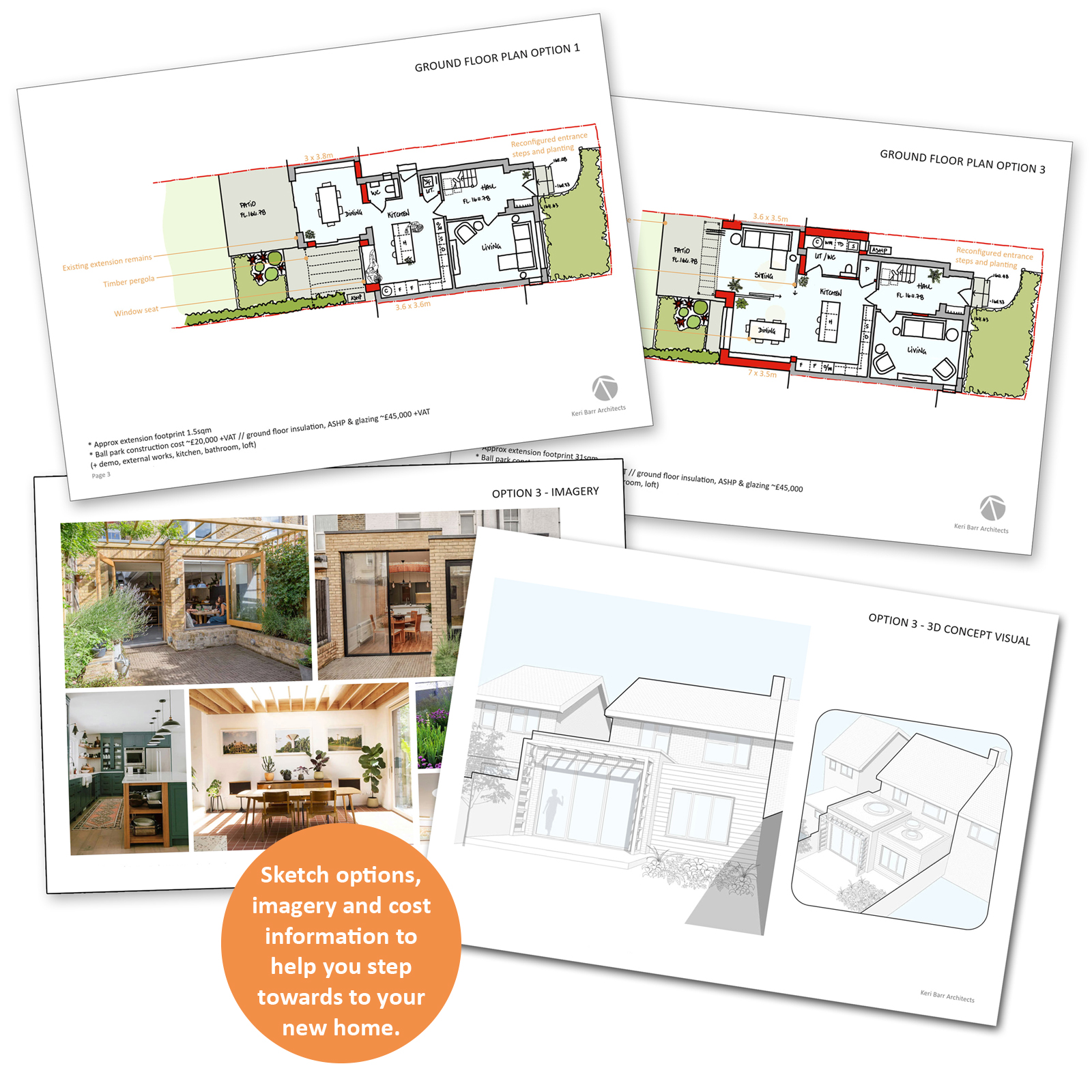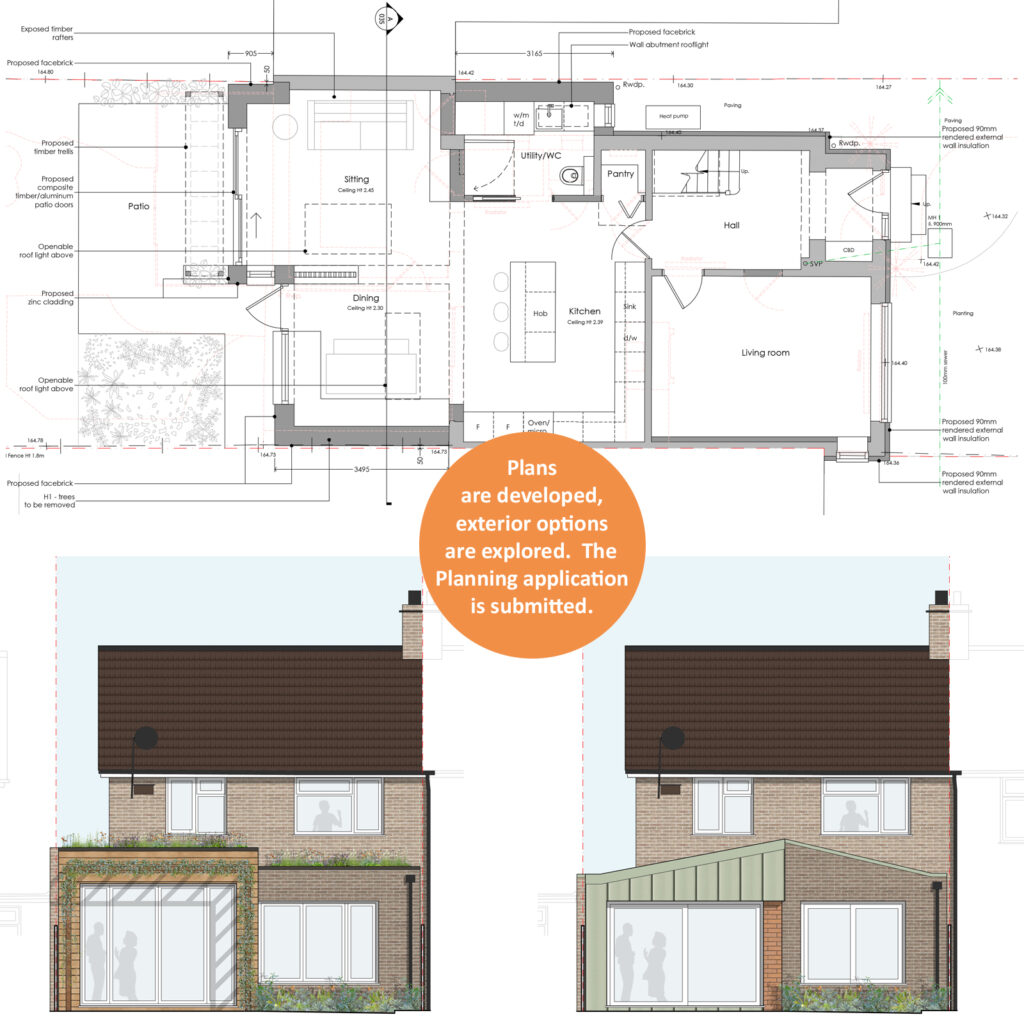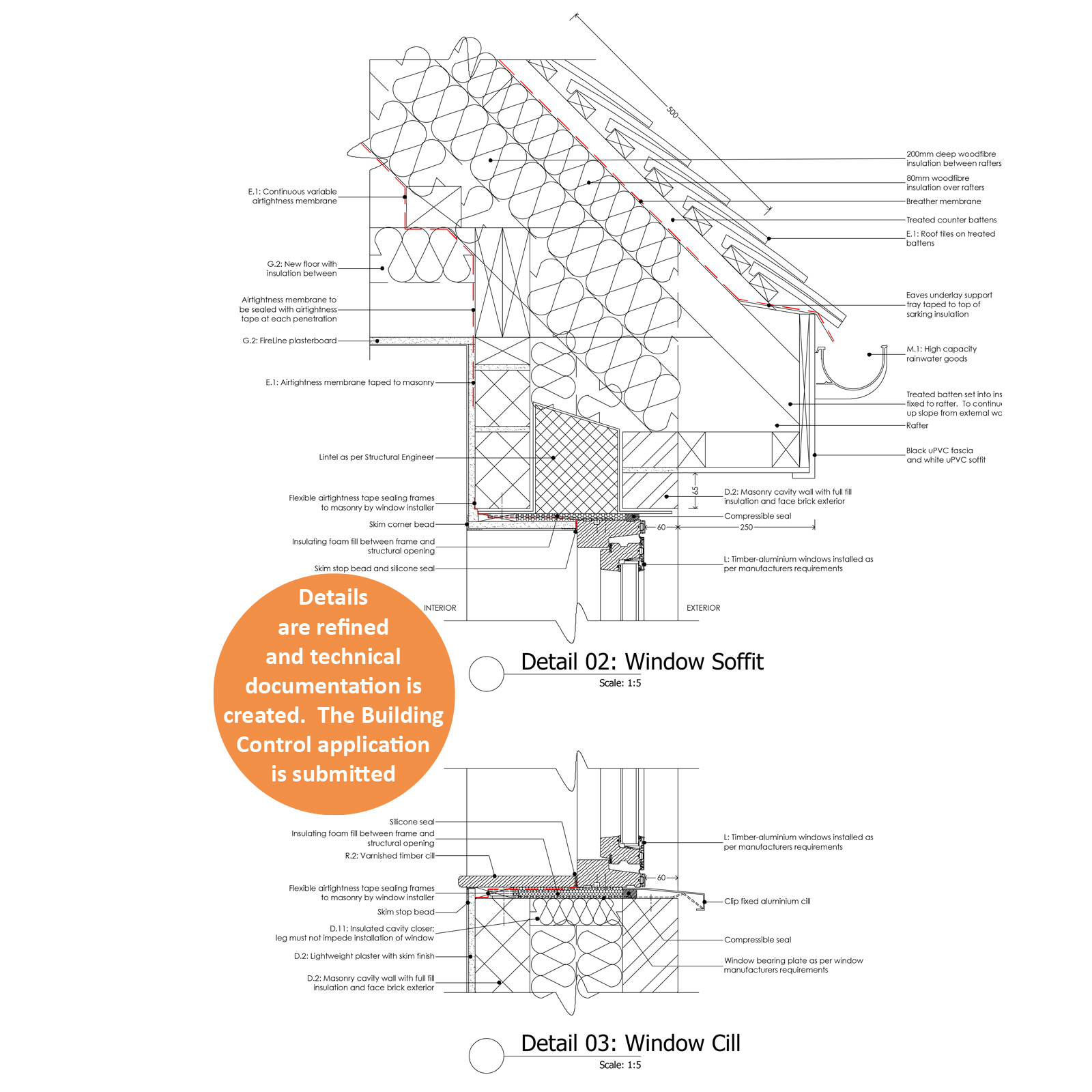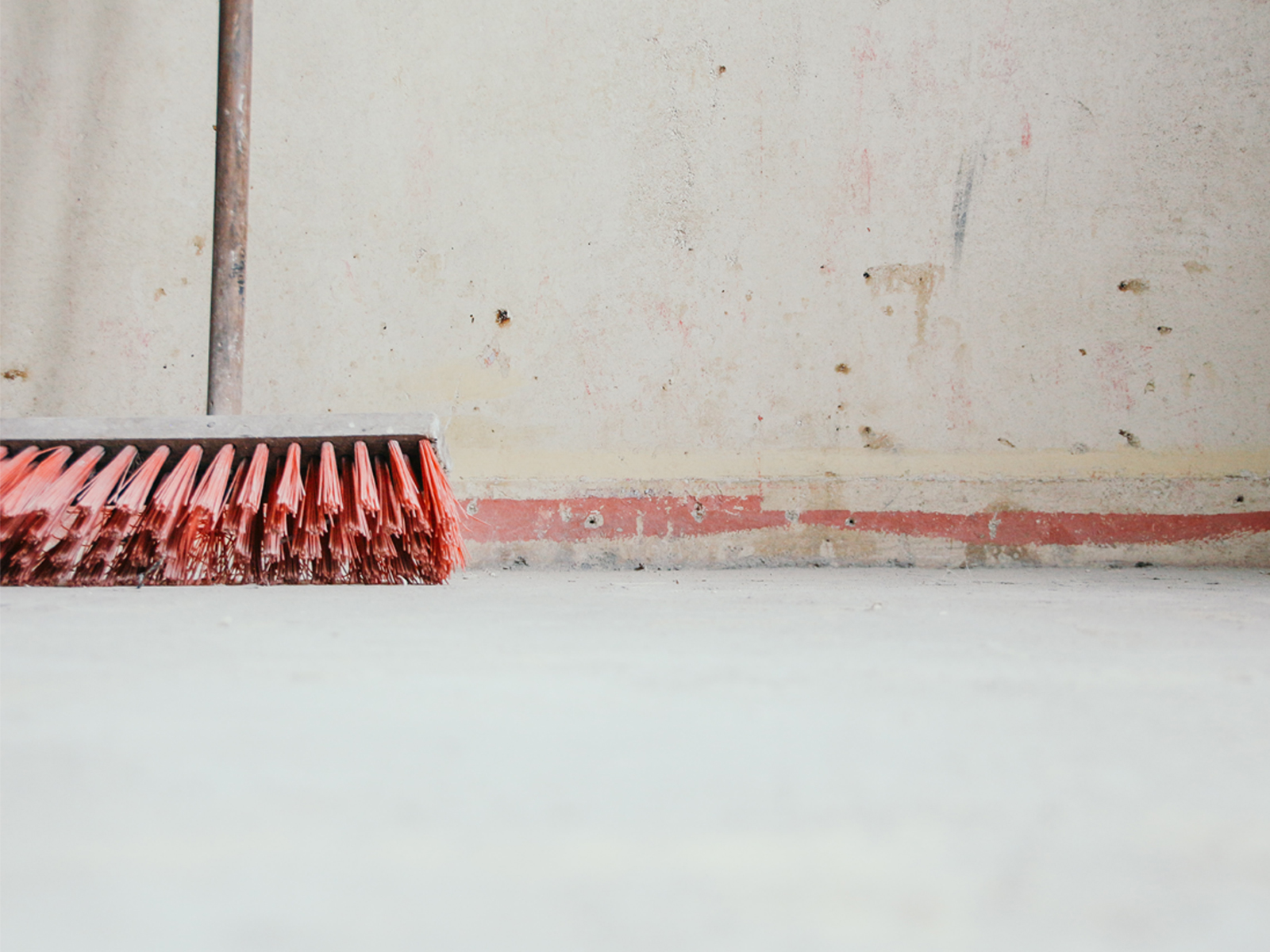The KBA Launchpad….aka “our process”
Each project is entirely bespoke, with the services that we provide tailored to suit each clients requirements.
Our process is flexible and really does depend on what you require and what you’re hoping to achieve. This is reflected in the tiers of service that we offer in our fee proposals.
Learn about our fees and how we calculate them.
The KBA Launchpad (sounds so much fancier than “our process”, doesn’t it?) is designed to guide you through every step of your home build journey, from the initial consultation to planning approval, and beyond.
This overview will help you understand what we do, the value we bring and what to expect during each stage of your project.

Step One: Initial Consultation
(Also known as RIBA Stage 0)
Every project starts the same – with an initial conversation, during which we arrange to meet with you at your property – or virtually – to discuss your thoughts, ideas, aspirations and budget.
We will be able to give you an idea of what is possible in terms of planning permission, as well as highlight any potential challenges. We will also explore how we can help you to achieve a more energy-efficient and comfortable home.
Our approach is rooted in honesty – we will not simply tell you what you want to hear. Instead, we provide a realistic assessment of your goals and how they align with planning, budget and sustainability considerations.
Following this meeting, once we’ve gathered your brief and discussed your unique challenges and opportunities, we would send you a detailed Fee Proposal.
The Fee Proposal confirms your brief, details of our services, our costs and additional information that we think you may need to consider.
Step Two: Sketch Options
(Also known as RIBA Stages 1 and 2)
Following our appointment, we will arrange for a measured survey on your behalf, or we might undertake these measurements ourselves, to allow drawings of your existing property to be created and to gather information about your site.
Then we move on to the exciting bit. We will prepare a couple of initial sketch plan options and meet with you to discuss them. We bring sketch paper and pens to work through the options with you – with all of the options spread out so that you can get a good feel for the possibilities and potential.
As part of this, we will work to rules of thumb giving you an idea of what each option is likely to cost.
While we’re not thinking too hard about what the outside will look like just yet, we provide precedent imagery (to help you understand our emerging thoughts) and perhaps also a 3D model of what the outside might look like in relation to a particular sketch plan.
We may carry out an energy appraisal of your existing home utilising the Passivhaus Planning Package (PHPP), which helps us determine which retrofit improvements would provide best value in terms of energy efficiency and comfort.
After this meeting, we leave you to review and consider the options. To move foward to the next phase, you will need to select an option or a combination of options to be developed further.
Depending on the complexity of your project our fee for this stage is often between £2,000 and £3,000.


Step Three : Spatial Design (and the Planning Application)
(Also known as RIBA Stage 3)
Working with your preferred Step Two plan option, we explore options for what the outside of your building might look like.
Once we have worked through different options and you have selected your preferences, we develop the plans and elevations together – ensuring a cohesive design that brings together functionality and aesthetics.
We may continue the PHPP energy appraisal, evaluating the combined energy performance of the extension and proposed retrofit measures. This analysis helps us make informed decisions on key aspects, such as window locations and sizes, overhangs and shading, the thermal envelope and more – all with the goal of maximising your future energy efficiency and comfort.
Once the layout, products and materials for the main built elements are agreed, we prepare and submit the proposals to the local authority for a planning or a lawful development application.
It’s important to note that planning drawings are not suitable for construction purposes. Your contractor will require additional, more detailed technical drawings and documentation to proceed with the building phase – see Step Four.
Planning Applications are usually determined within 9 weeks of submission.
Depending on the complexity of your project our fee for this stage is often between £2,500 and £4,500.
Step Four (a): Technical Design (and the Building Regulations Application)
(Also known as RIBA Stage 4)
Once planning approval is secured, we move to the Technical Design stage, where the focus shifts to refining the details and preparing comprehensive technical documentation. This is a critical phase that ensures every aspect of your project is thoroughly planned to avoid issues during construction.
We collaborate closely with the structural engineer to integrate structural elements into the design, refining the initial plans to incorporate construction requirements. This includes adding dimensions, materials and construction information that address important factors such as drainage, fire safety, means of escape, thermal performance, ventilation and much more. This design information is essential to ensure that your home is safe, comfortable and meets all regulatory standards.
Together with the structural engineers drawings and calculations, we prepare and submit the full plans building control application on your behalf.
If you have opted to continue with the PHPP energy appraisal, we will update it with final selections for materials, products and services. This helps us refine the energy performance of your home, ensuring that it meets the Passivhaus, EnerPHit or AECB targets – whether or not you choose to pursue formal certification.
The level of detail we provide helps minimise risks during construction, avoids costly mistakes and helps your contractor to build your home to the highest standards of quality.
Depending on the complexity of your project our fee is often between £5,000 and £10,500.


Step Four (b): Tendering
(also a part of RIBA Stage 4)
If you’d like us to, we request quotes from three to five local contractors. We produce a tender letter, together with a schedule of works to describe the project, with schedules for the contractor to fill in and request those schedules to be returned by a certain date.
We analyse the tender returns with a comparison table and discuss them with you. We will also check the contractors supplied references.
Once you have chosen your contractor, we obtain legal and contractual information and discuss an appropriate contract. We will prepare the building contract and arrange for it to be signed.
Depending on the complexity of the project our fee for this stage is often around £1,500.
Step Five: Construction
(Also known as RIBA Stages 5-6)
It’s time to turn paper into your home….and, once again, you have options.
1) We act as your agent. We usually visit site once per week to answer builder’s queries, check build quality, progress and that work is proceeding generally in accordance with the contract documents. We check that the builder invoices you for the right amount and provide the necessary contract certification. As the contract administrator, your agent, we must act impartially towards you and the contractor.
2) We offer our ‘hand-holding’ service. In this option, you manage the contractor directly, with our support. We act as your architect consultant. We provide regular site visits to check that the work is proceeding generally in accordance with the contract documents. It’s important that the contractor attends these meetings, so that they can raise any queries or provide clarification to any of our queries.
Either way, you will also need a Principal Designer – which the contractor could take on, if they’re comfortable and competent with the role. Here are 2 bits of information you might find helpful: Do You Need An Architect on Site? and Principal Designer.
During construction we charge £80/hr.



