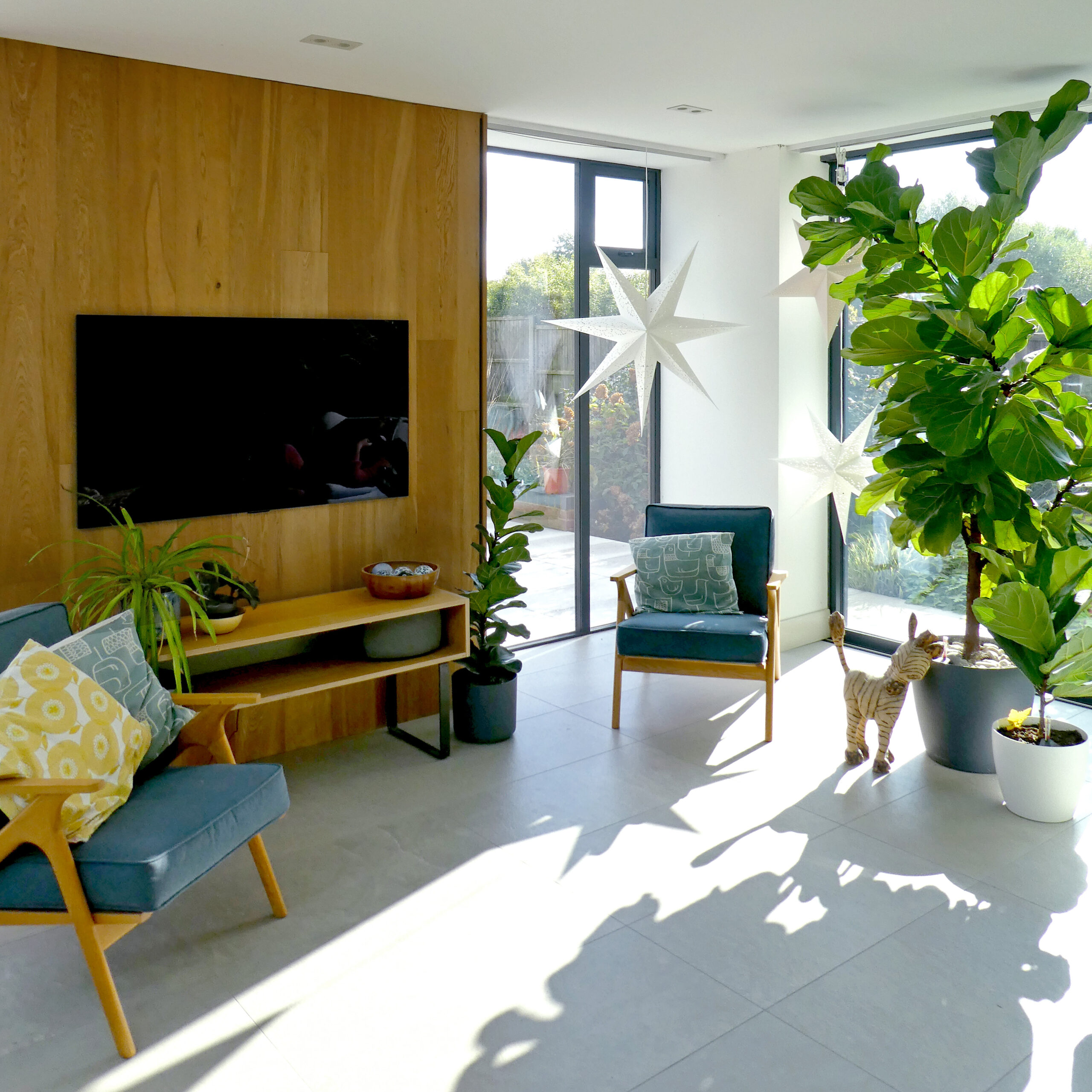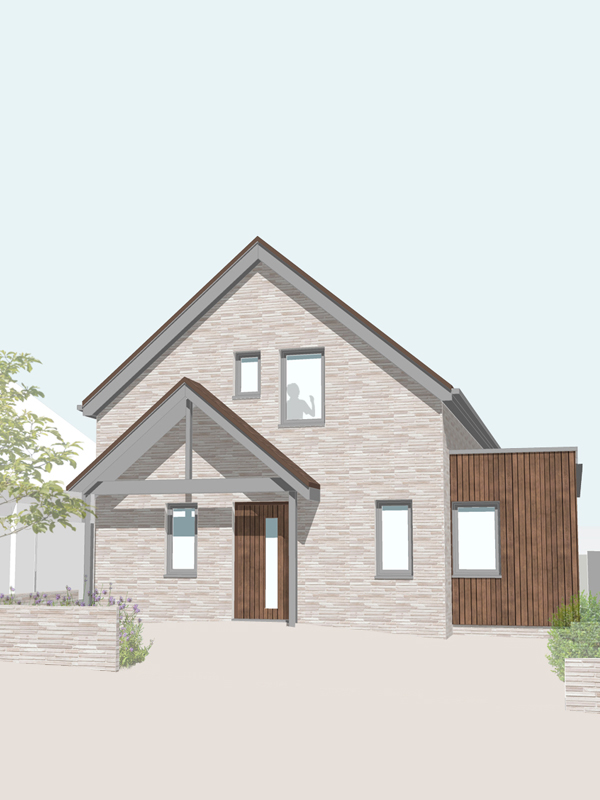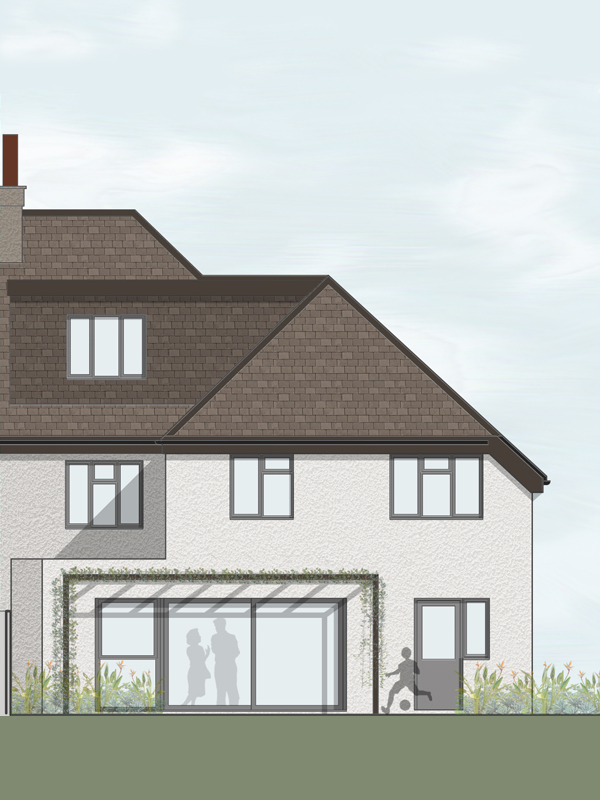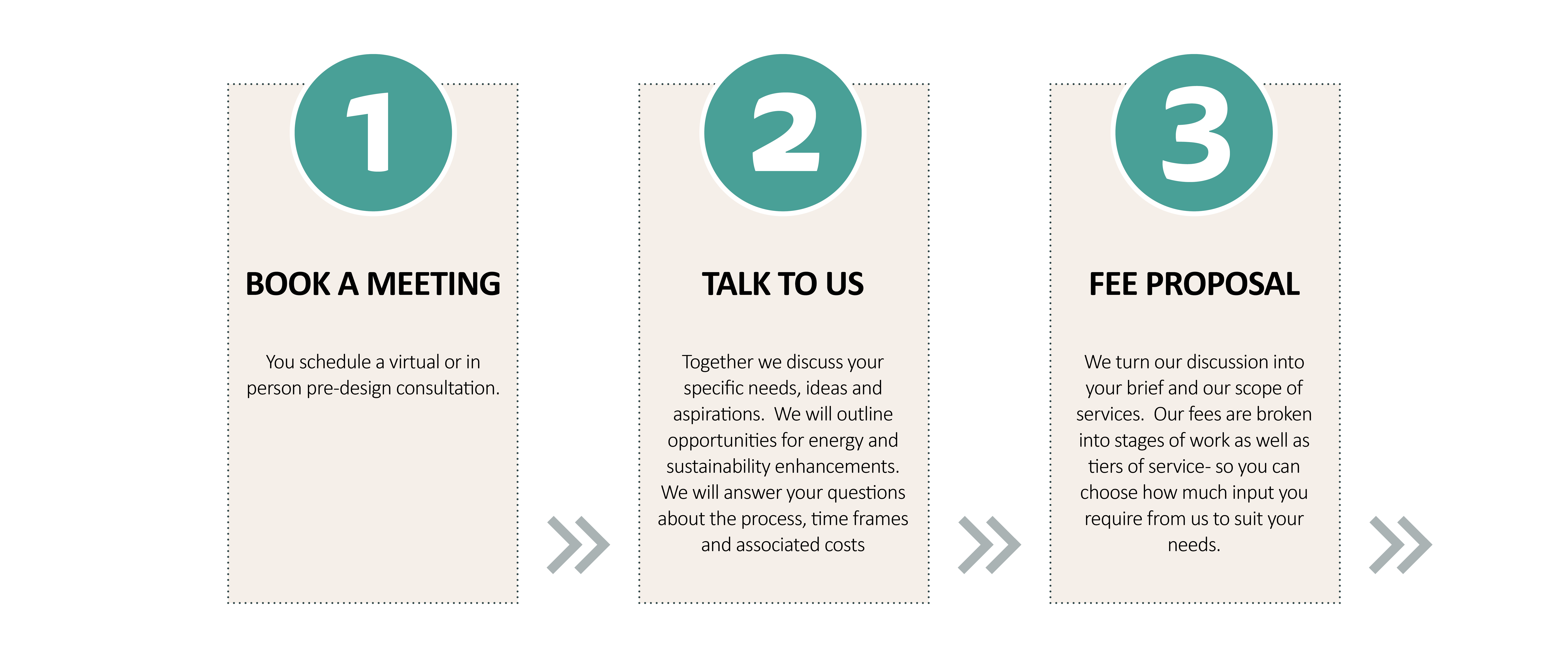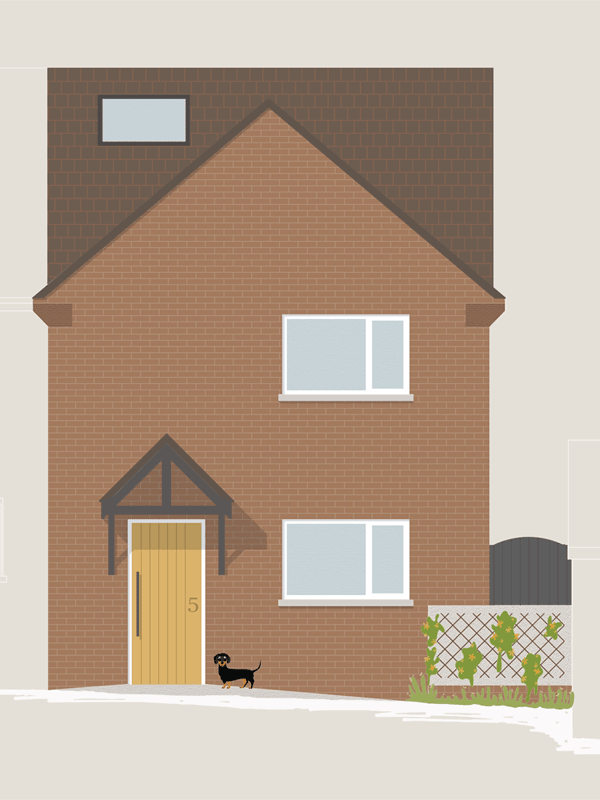Passivhaus buildings achieve unmatched energy savings through a focus on airtightness, superinsulation, optimised ventilation systems and designed glazing.
If you are interested in learning a bit more detail, you might like to read this journal post.



