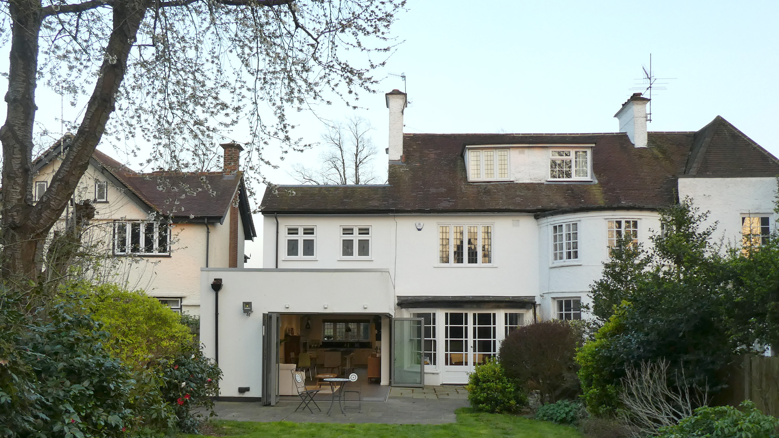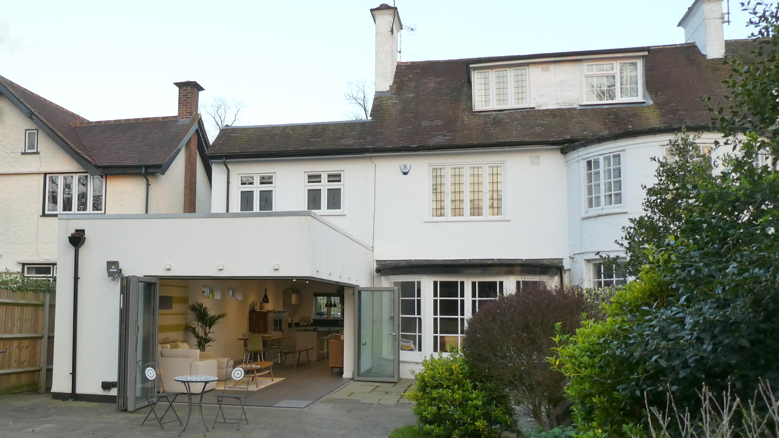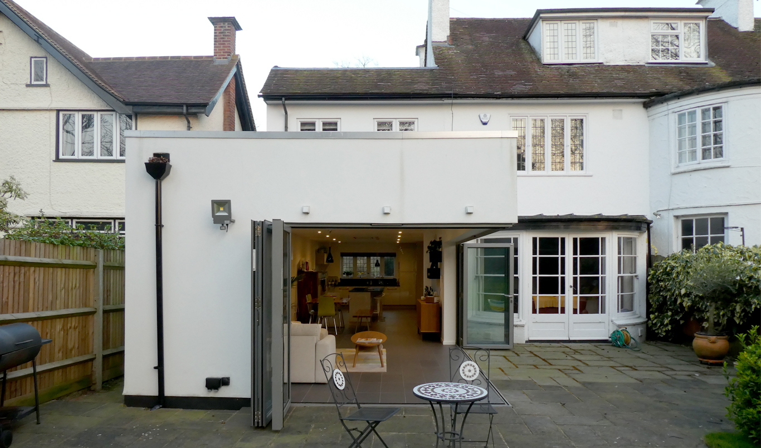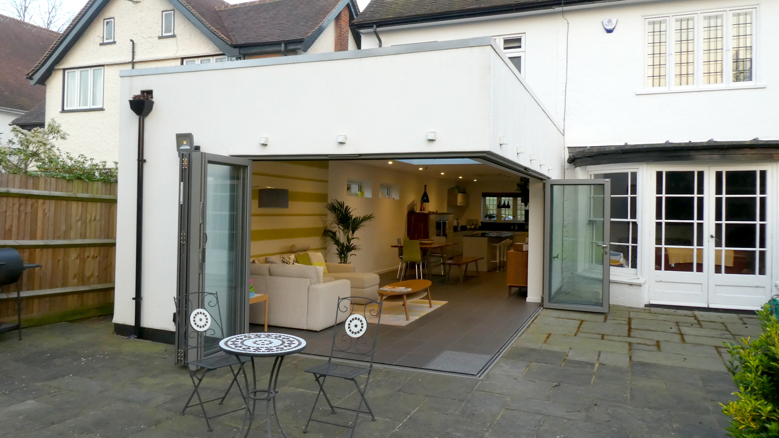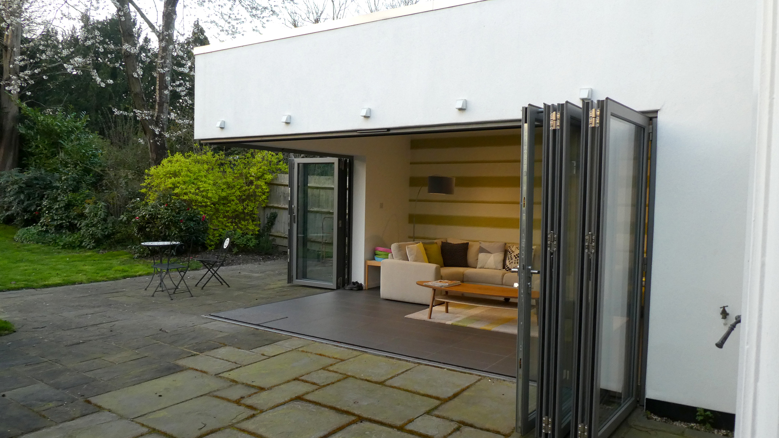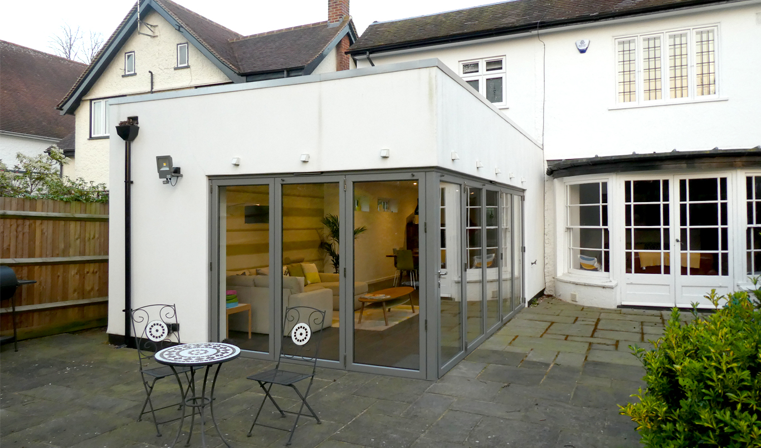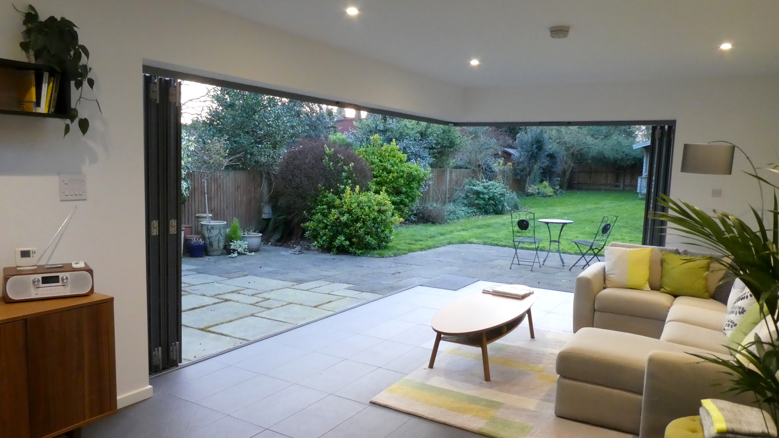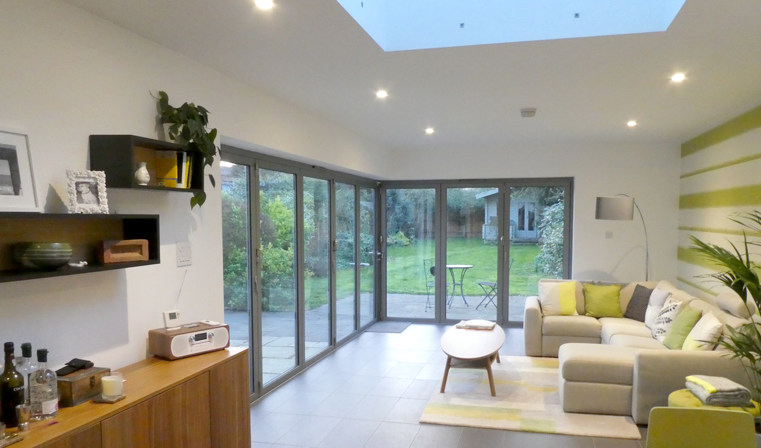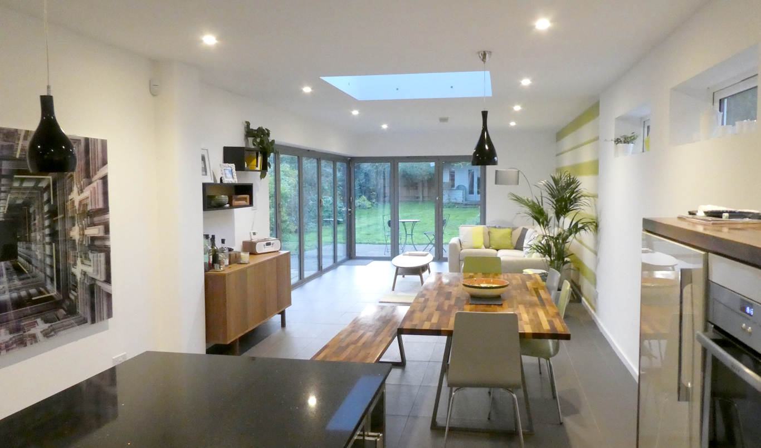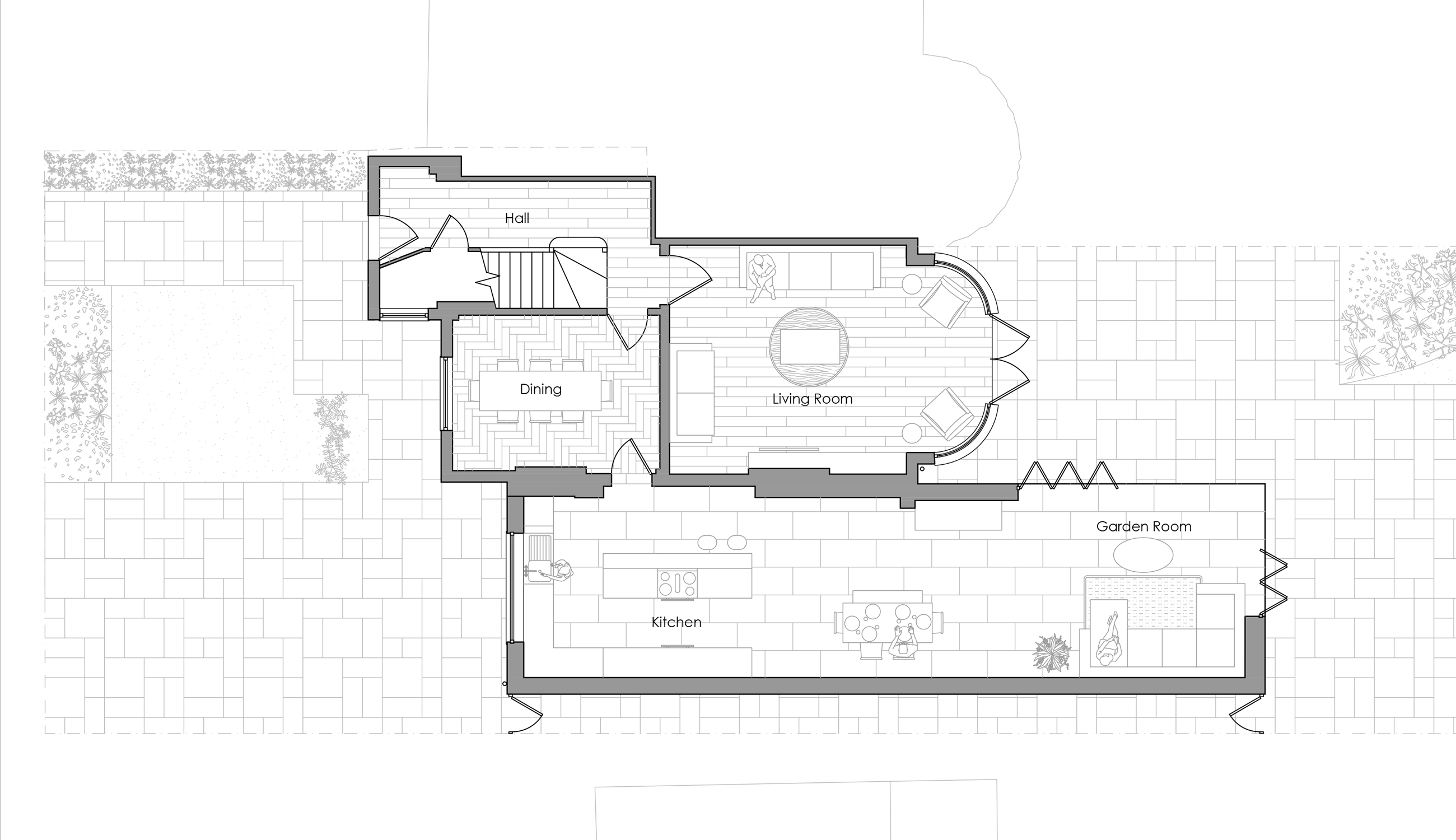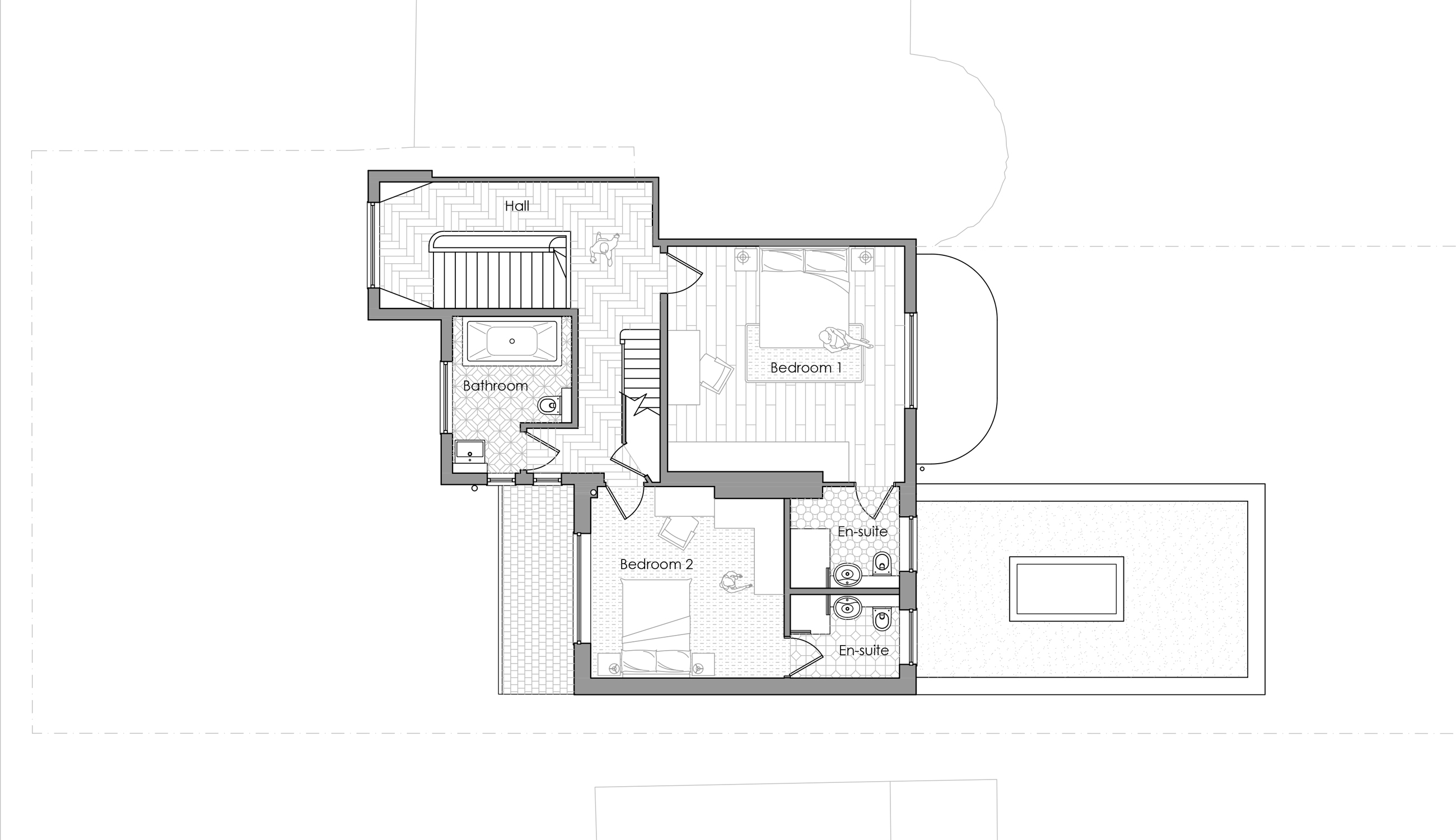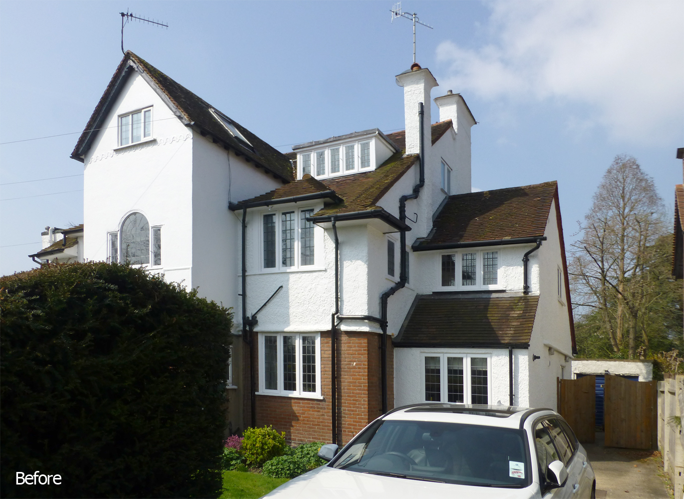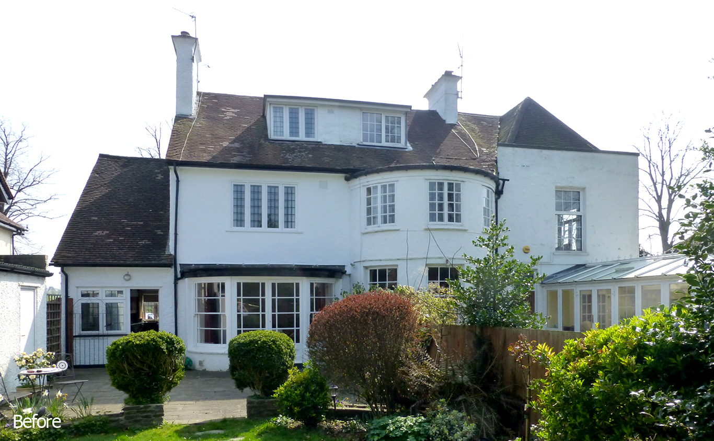Project 1511
Double storey side and single storey rear extensions
This property is the second half of a unique art deco home which was subdivided some time ago. A previous side extension had created an awkwardly narrow kitchen which the client wanted to alter, to afford it similar proportions to the original living rooms. In addition to a double storey side extension, the clients brief included a single storey rear extension , with wide bifold doors meeting on the corner and no corner support. A larger bedroom and two en-suite bathrooms were also required at first floor level.
The double storey side extension blends sympathetically with the original side extension, with the enlarged spaces being primarily visible from the rear elevation.
“We appointed KBA for our house extension and are very pleased we did. All aspects of Keri’s work proved to be excellent, she worked closely with us on the design coming up with good ideas and producing impressive final drawings. Once our plans were submitted to Hertsmere Council, Keri followed them up with the planning department and building control ensuring that this phase was as quick and easy as possible. You will enjoy dealing with Keri, she is an excellent architect and a pleasure to work with.”
Location:
Bushey
Project Type:
Residential
Energy Target:
Building Regulations
New Area:
61m2
Budget:
Confidential
Year Completed:
2016



