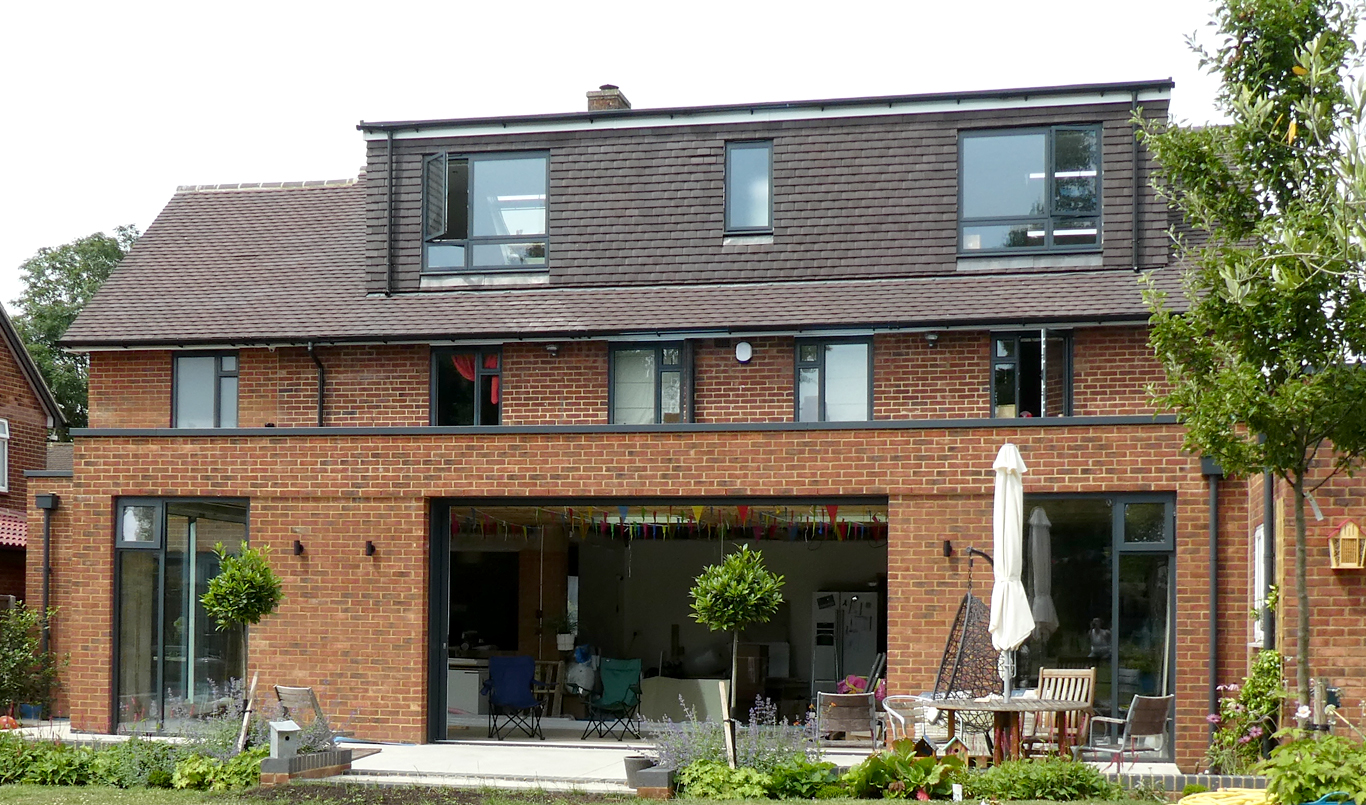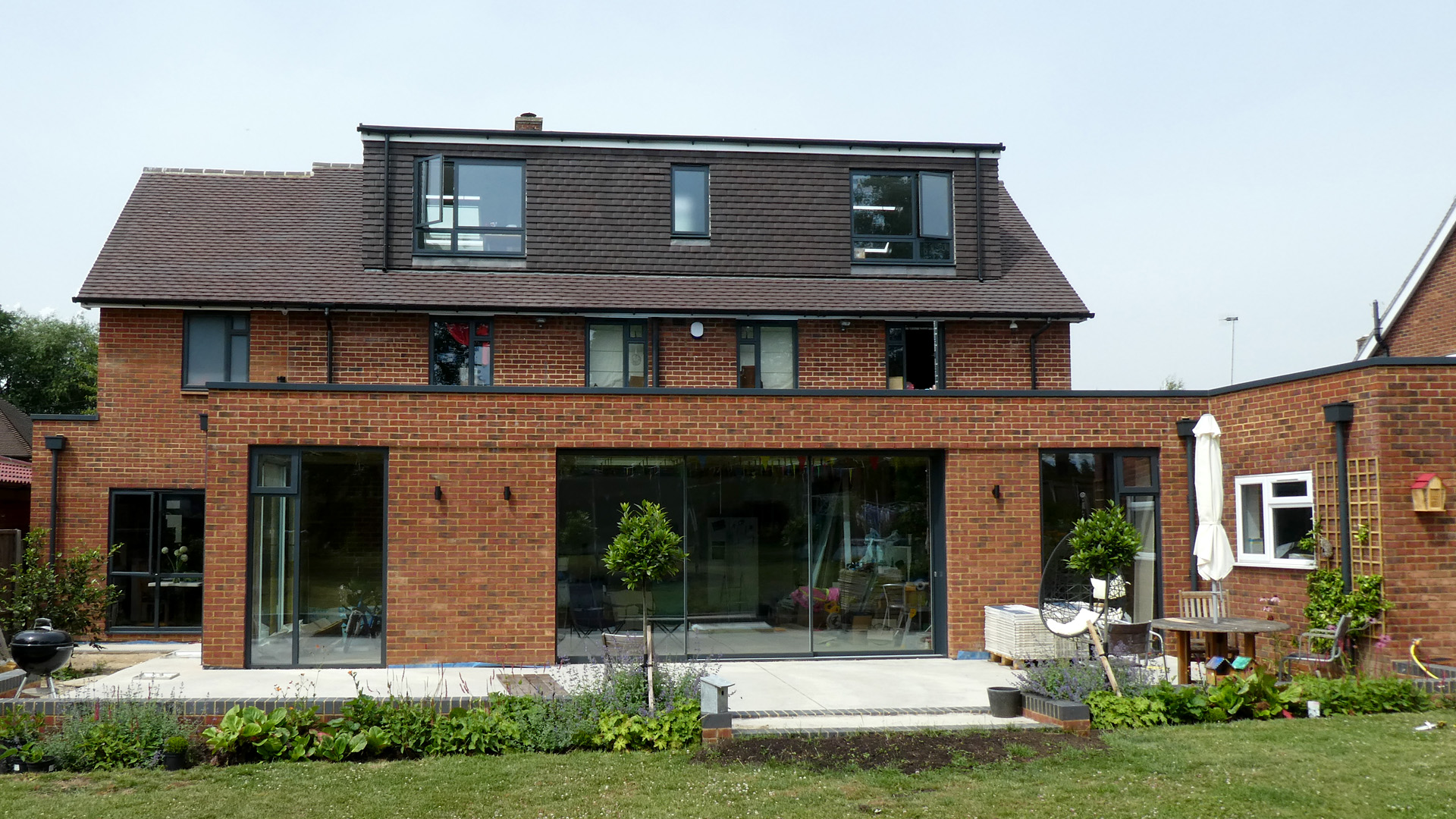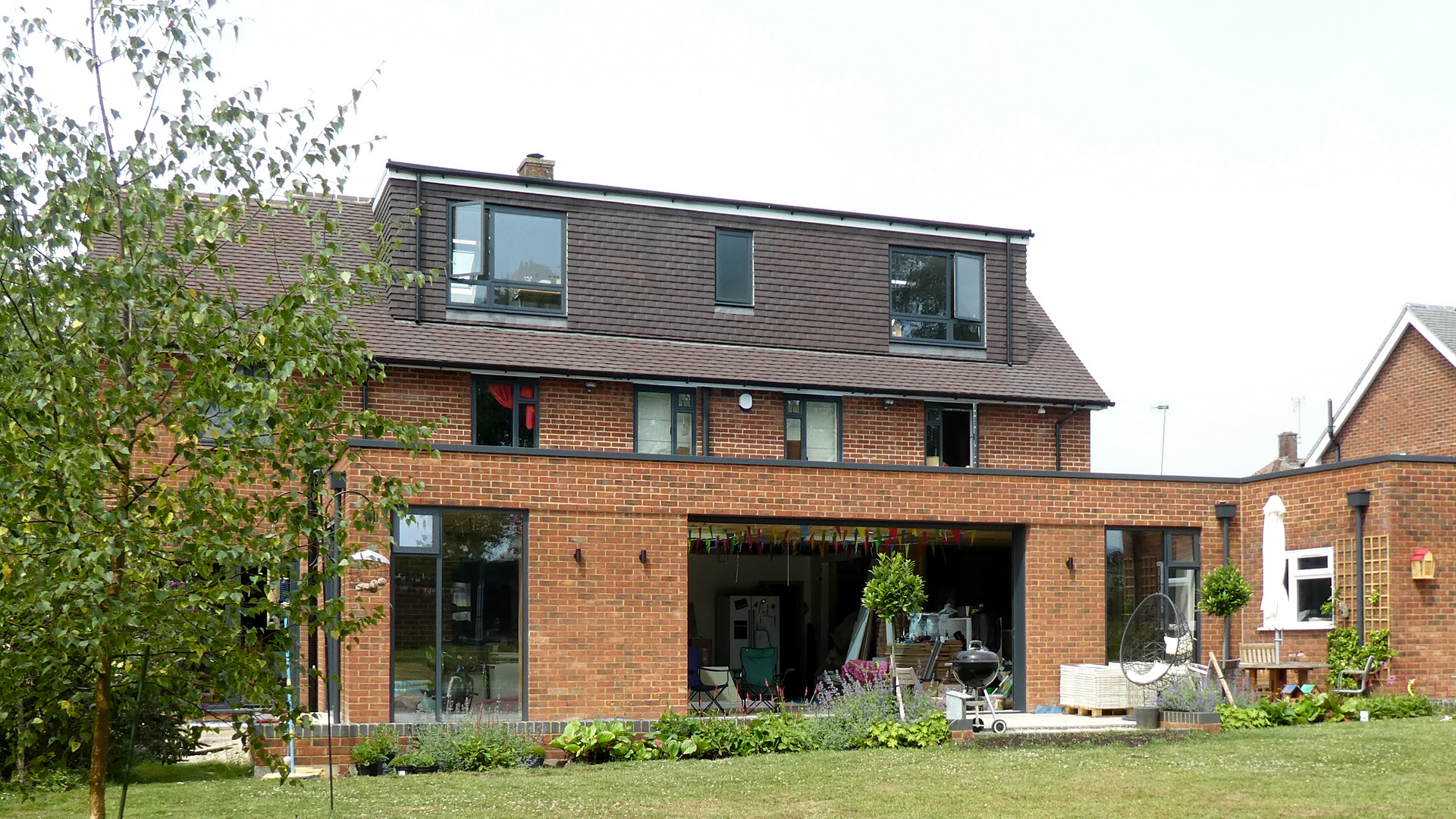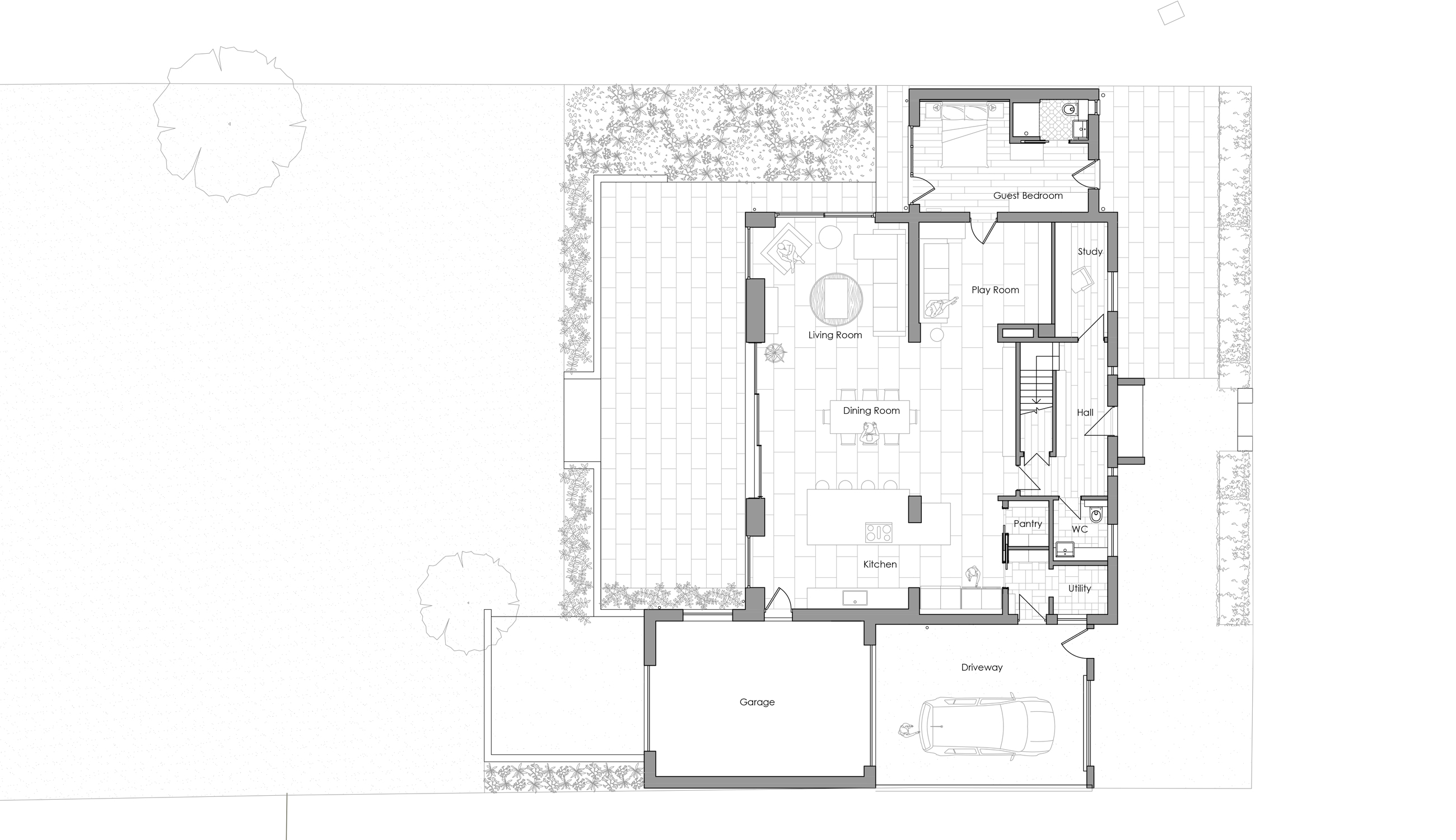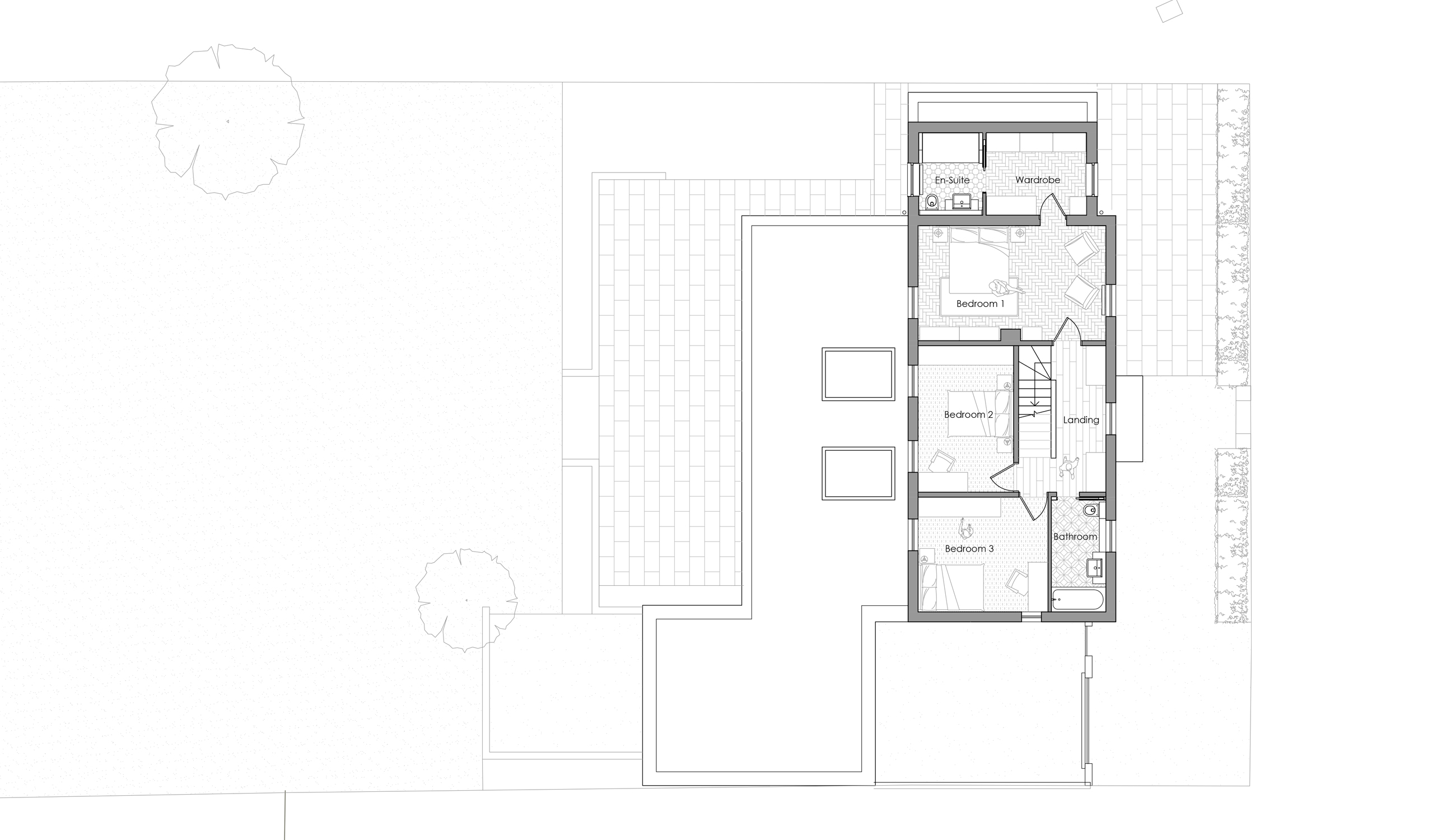Project 1550
Single storey rear extension, double storey side extension, loft conversion
This 1950’s house originally had 4 bedrooms, 2 of them small single rooms; with modest sized ground floor living spaces. Unfortunately, views from the living area into the large garden were not easy, and not possible from the living room couch. Visitors always clustered around the dining room table, as that was the only place where the garden could be enjoyed from while inside. The owners biggest priorities for the living area was to be able to enjoy the garden from all interior spaces – and to capture south light.
The house has been extended into the loft, creating 2 double bedrooms and a bathroom; to the side, enabling a master suite and a downstairs guest bedroom and bathroom; and to the rear, creating generous living spaces wonderfully connected to the garden.
Location:
Bushey
Project Type:
Residential
Energy Target:
Enhanced Building Regulations
New Area:
127m2
Budget:
Confidential
Year Completed:
2024



