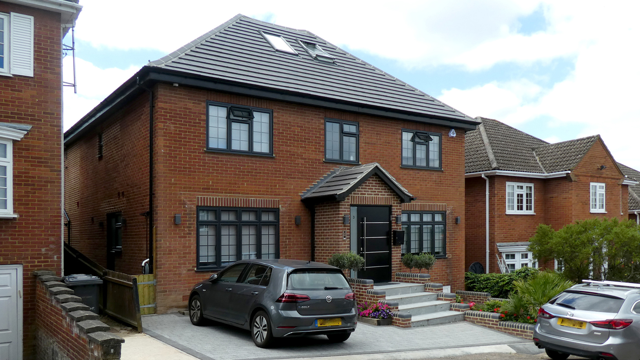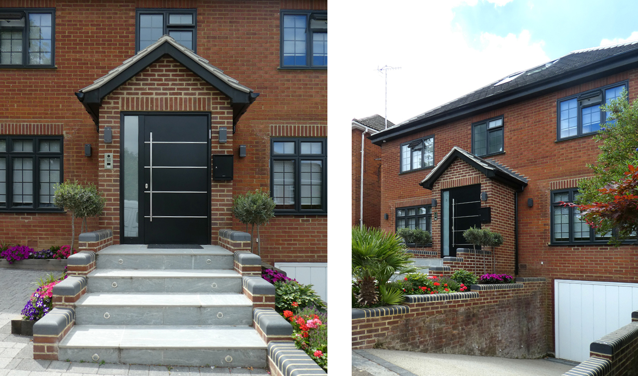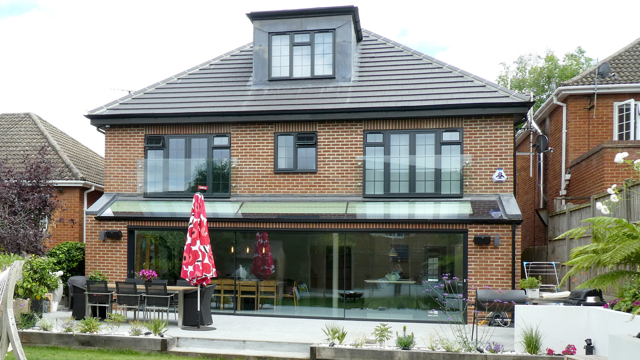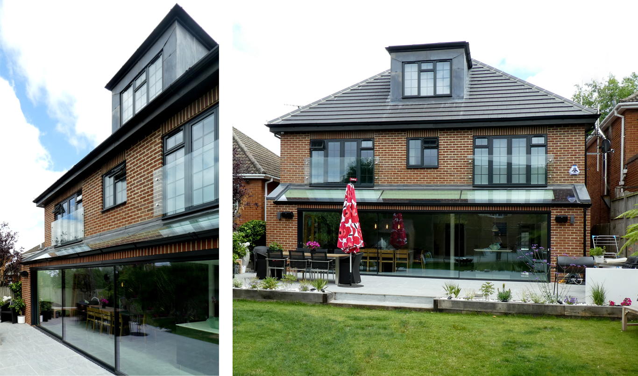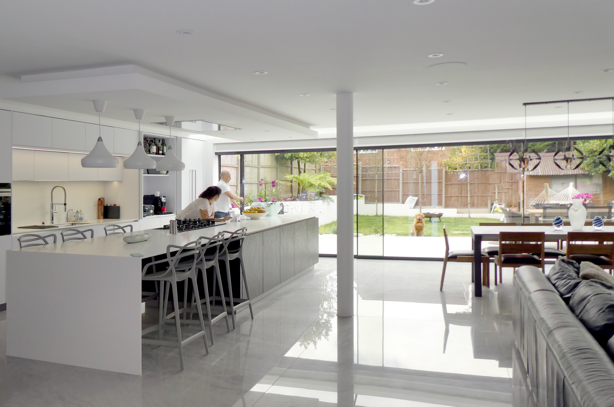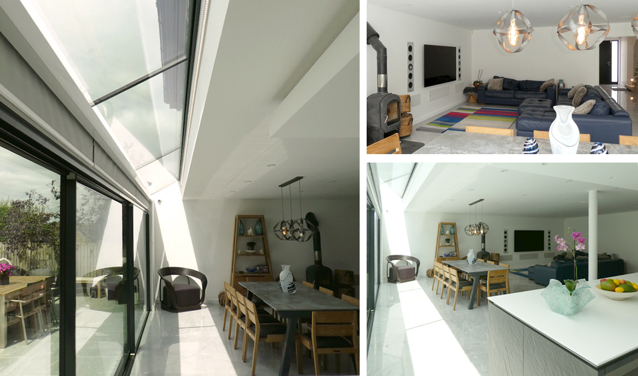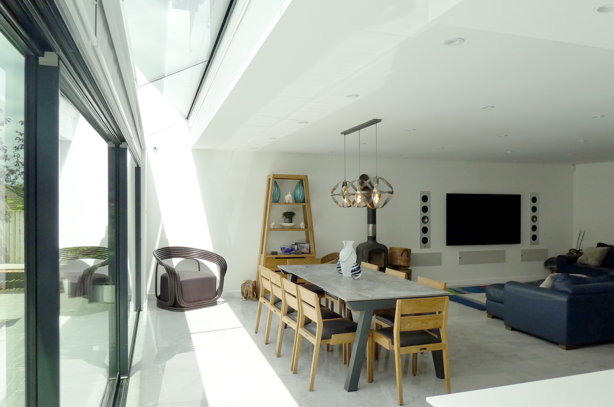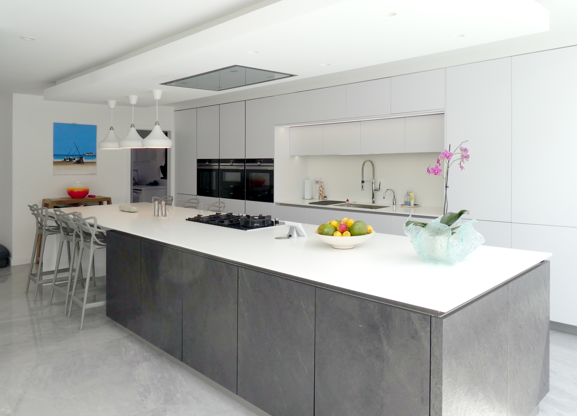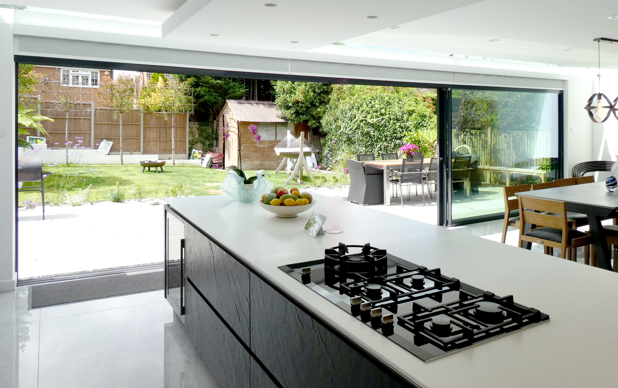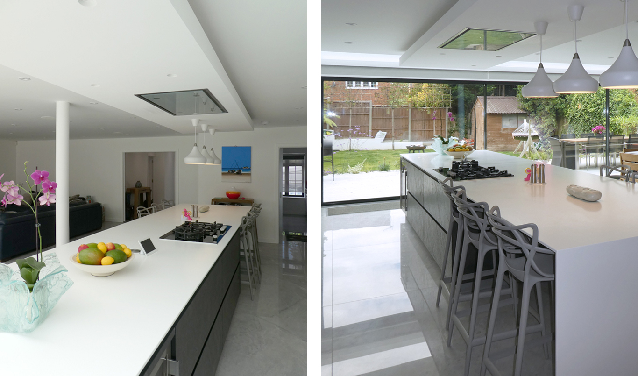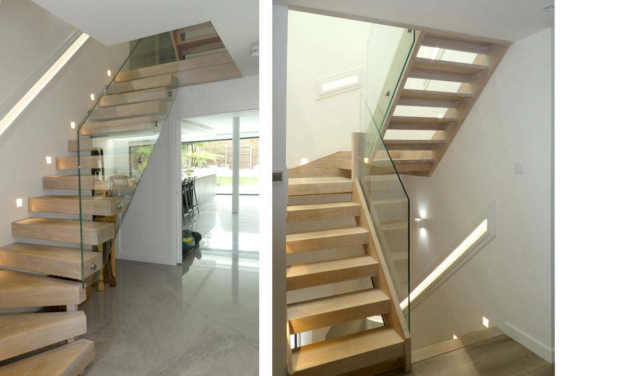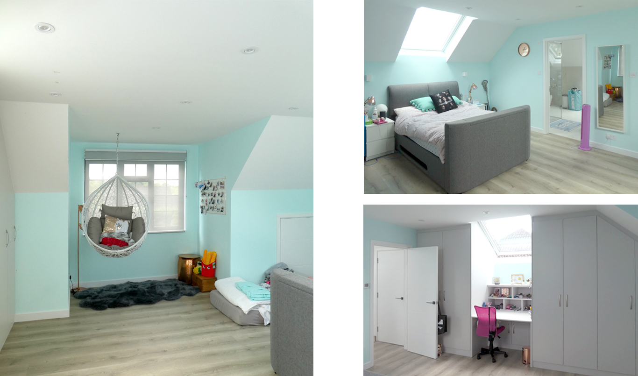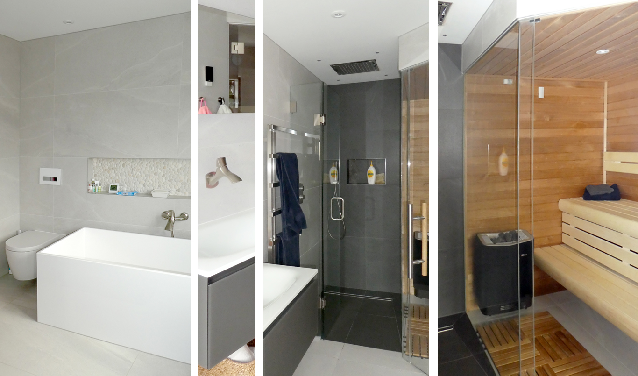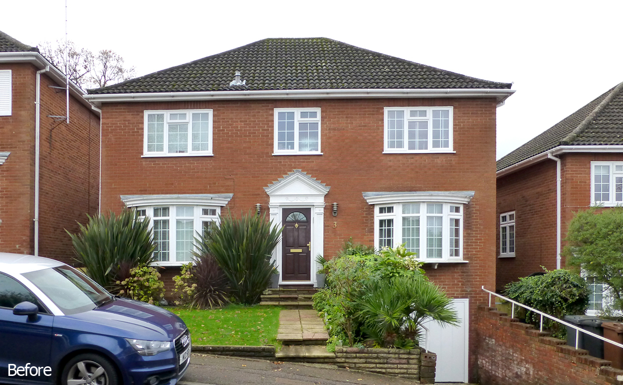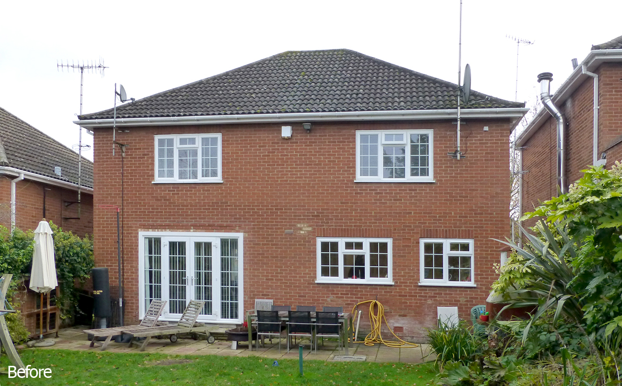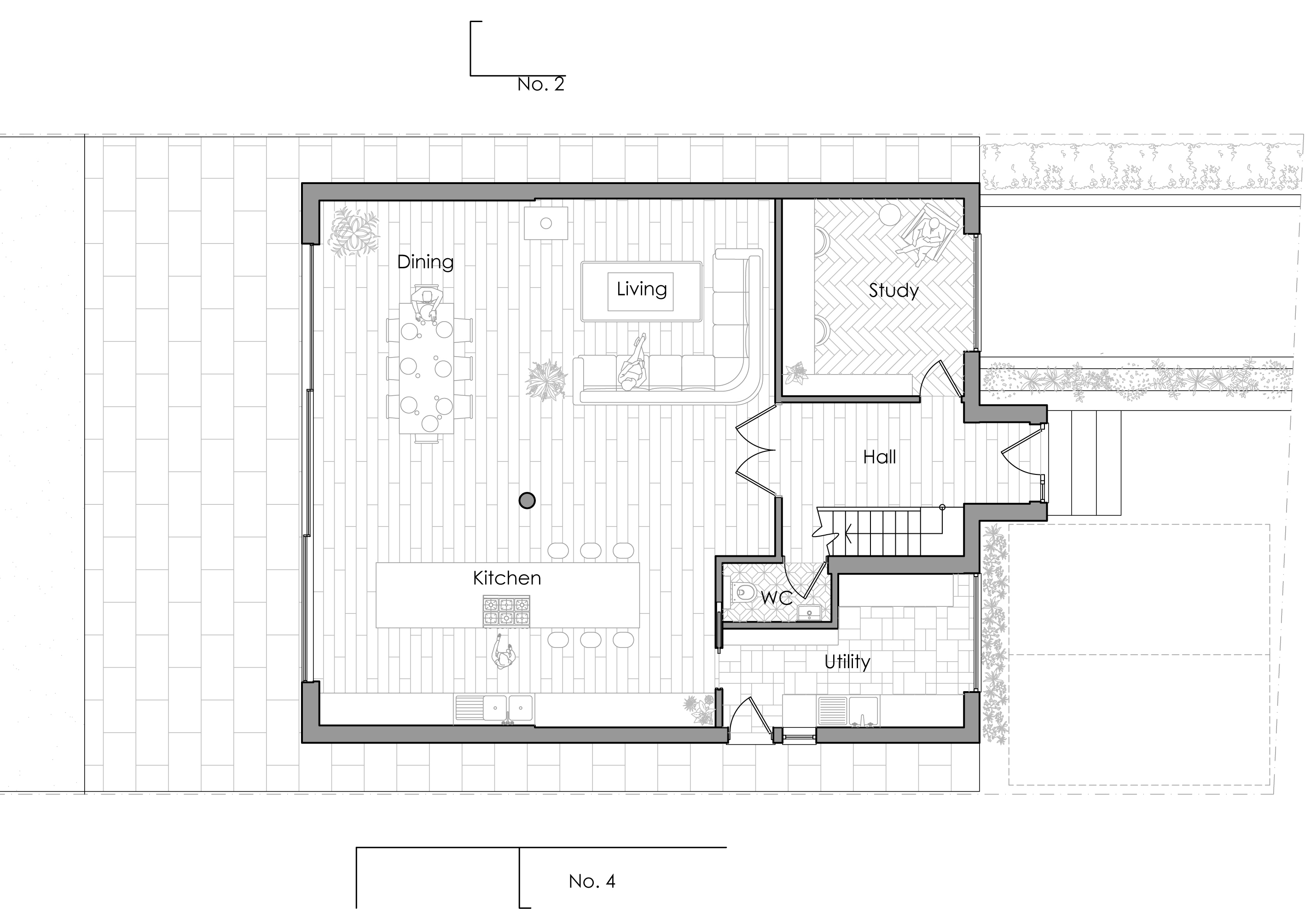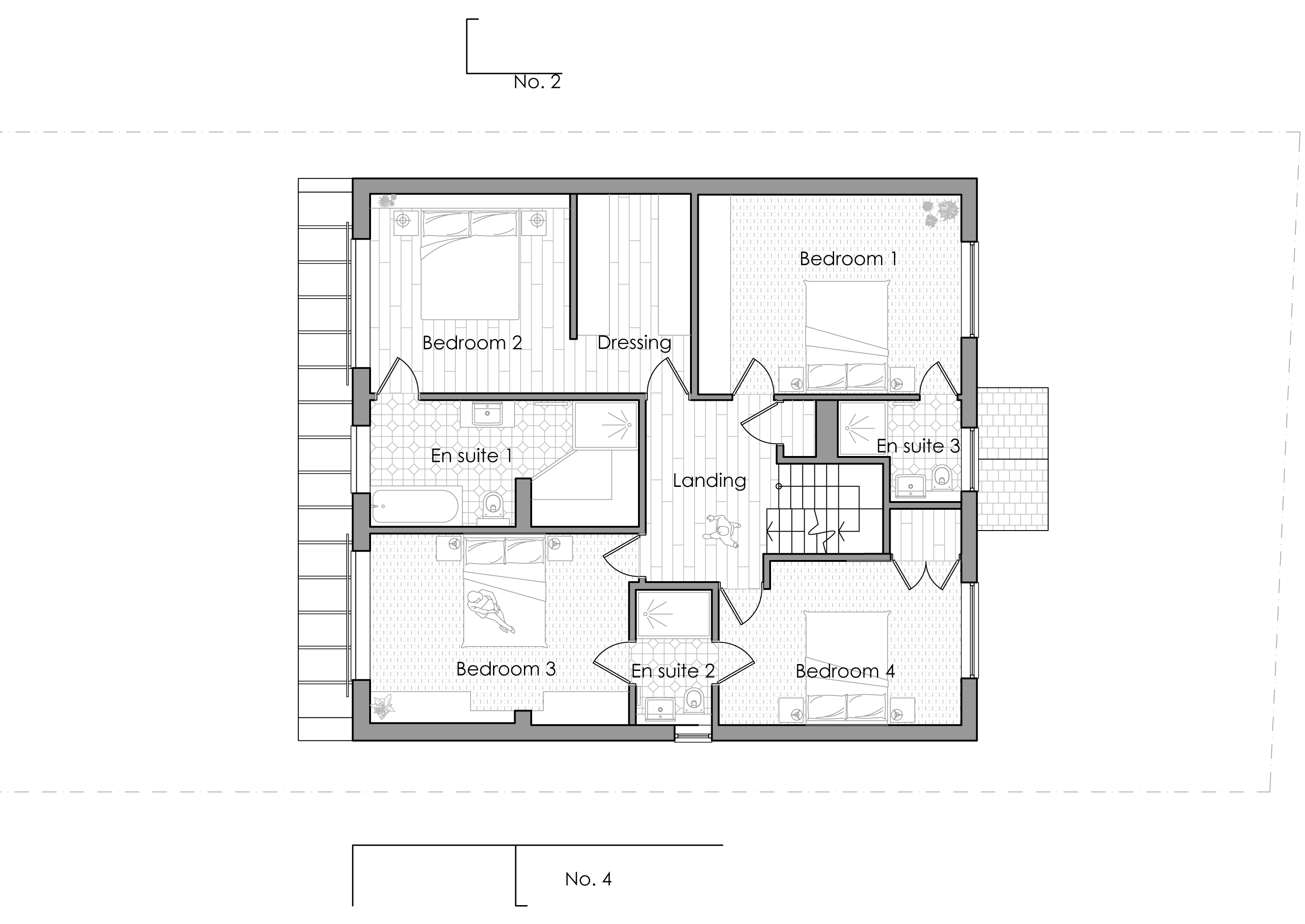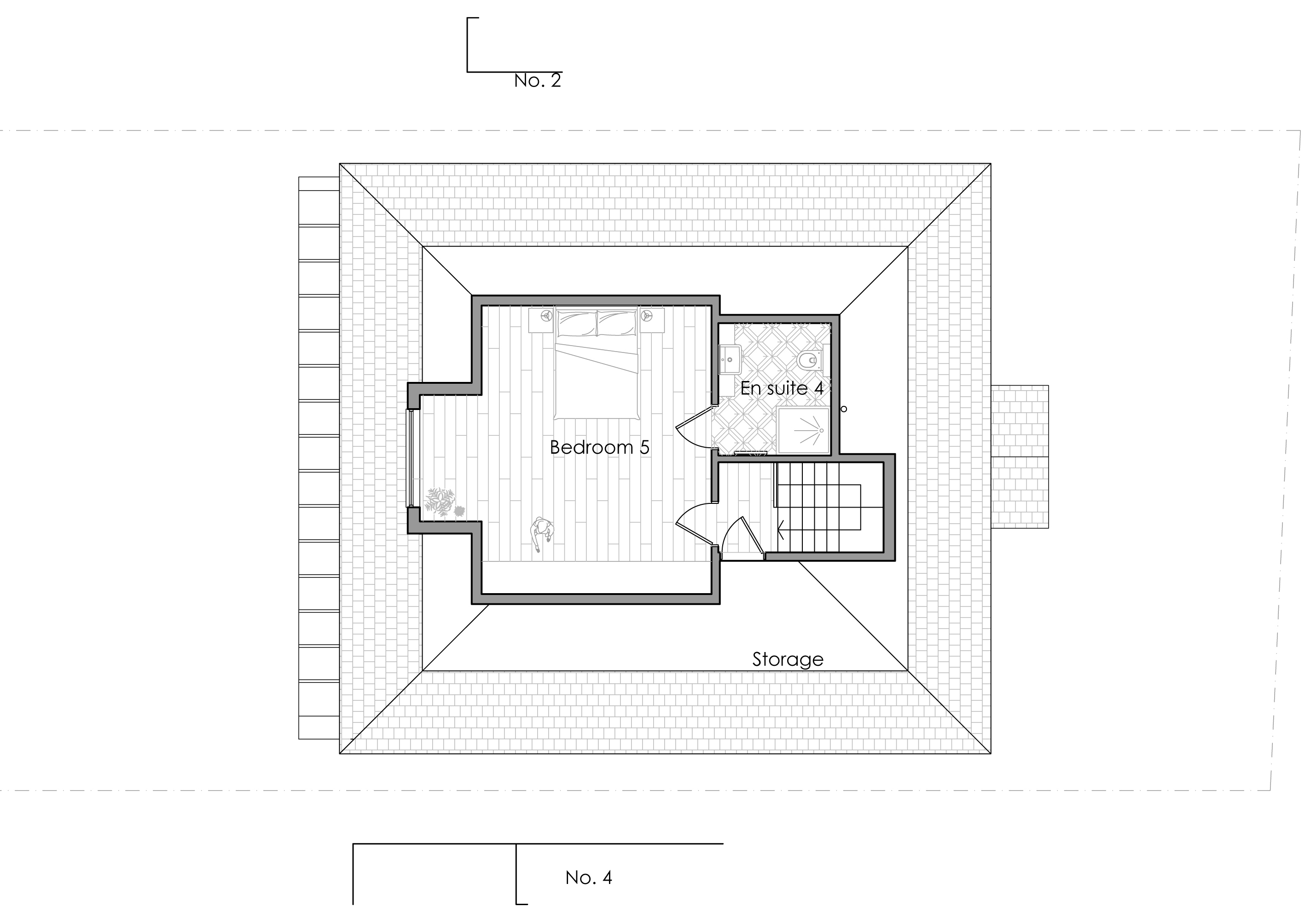Project 1641
Double storey rear extension, remodel and loft under new roof
The brief for this property was to create a large open plan kitchen/living/dining area that could be enjoyed by the whole family. The connection to the garden needed to be enhanced and daylight needed to be maximised throughout. The house needed to be remodeled to also include a large utility room and study downstairs; all bedrooms needed to be generously sized to accommodate double beds; en suites needed to be added to all bedrooms – with a sauna in the master bedroom en suite; the loft needed to be converted to create an additional bedroom.
I order to accommodate the clients brief, a part single, part double storey rear extension was created – with a fully glazed roof to the single storey element. The loft was converted into a generous bedroom, with plenty of eaves storage and an en suite.
We were involved throughout as a client advisor.
Location:
Borehamwood
Project Type:
Residential
Energy Target:
Building Regulations
New Area:
97m2
Budget:
Confidential
Year Completed:
2018



