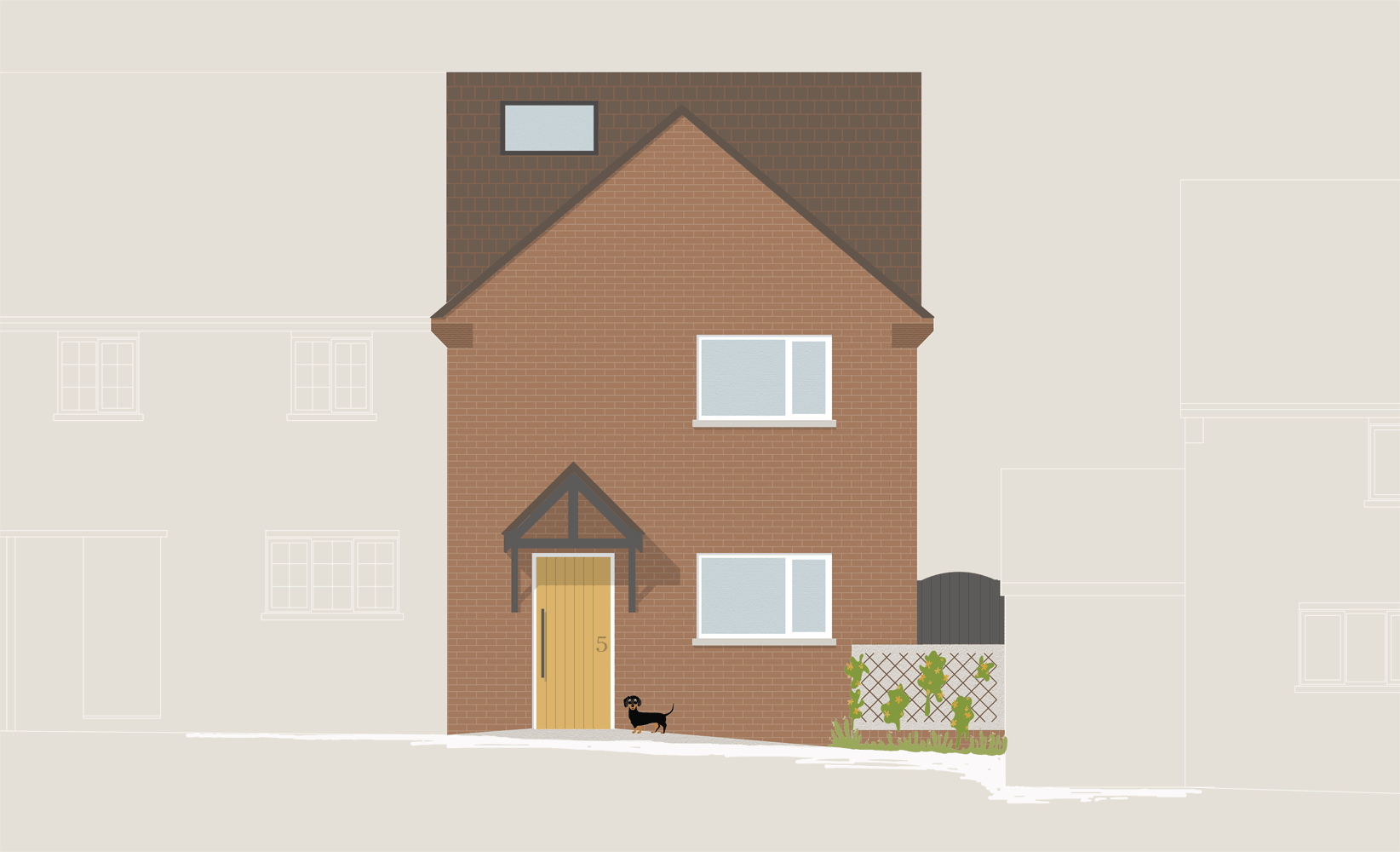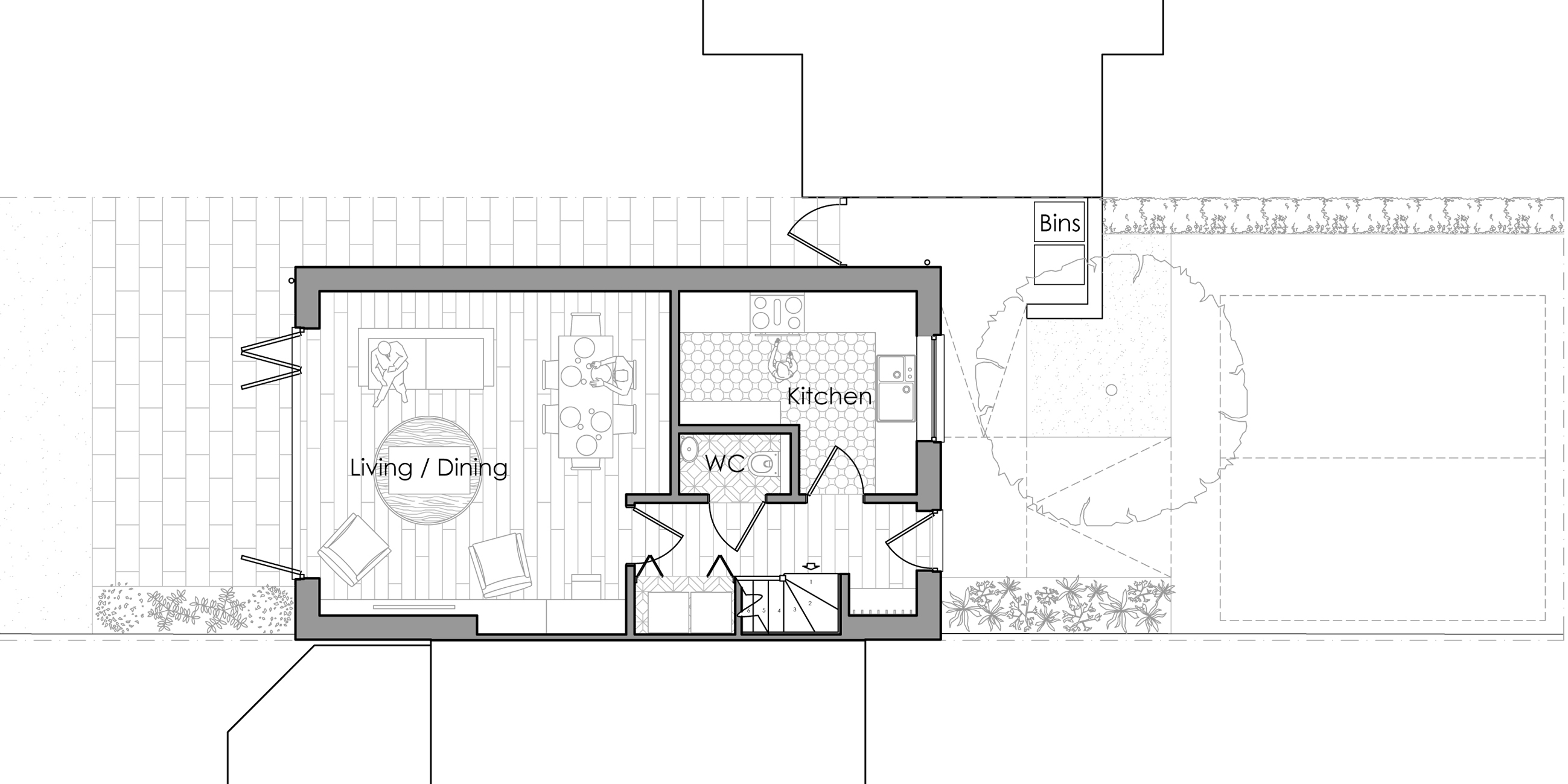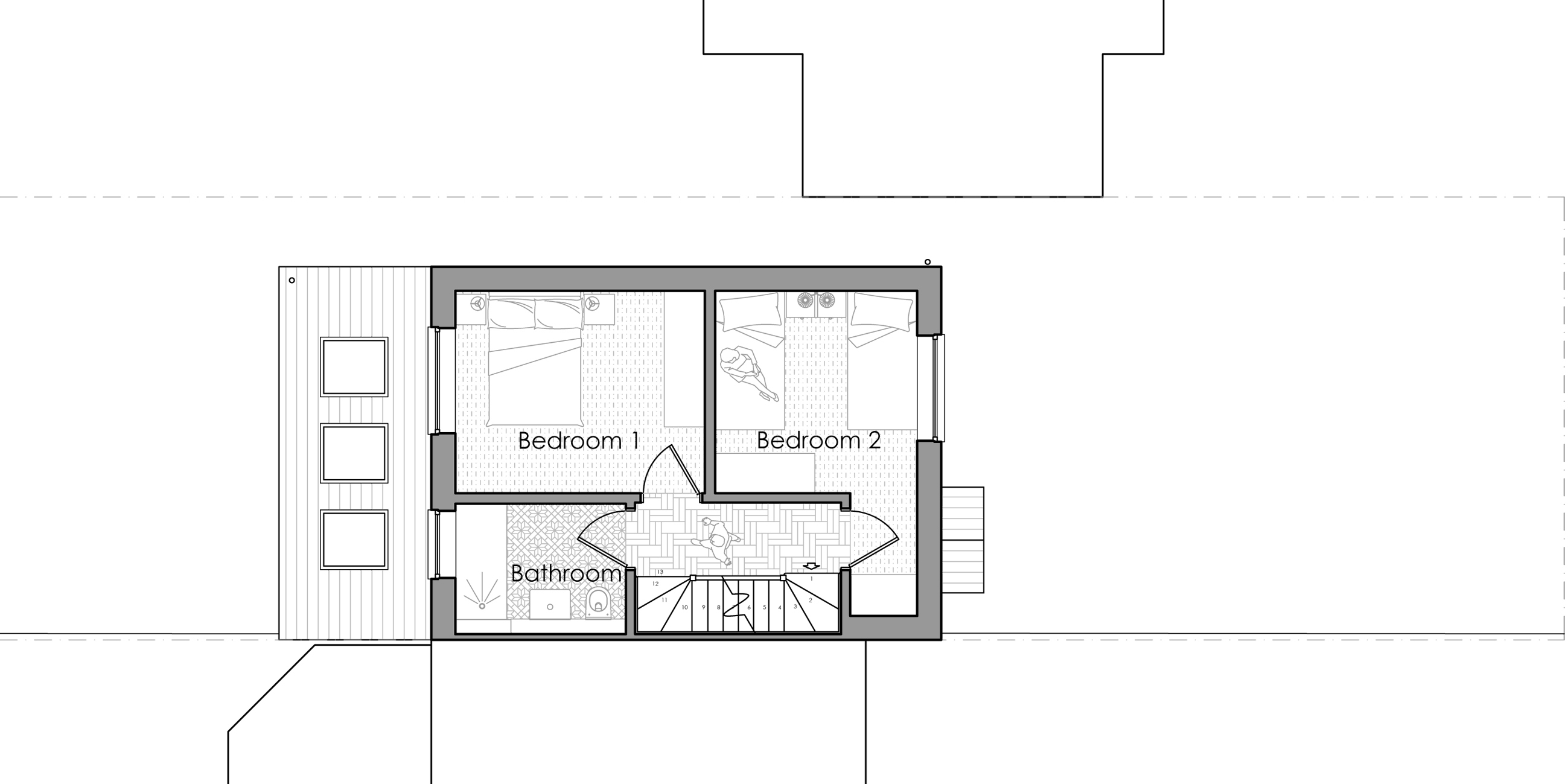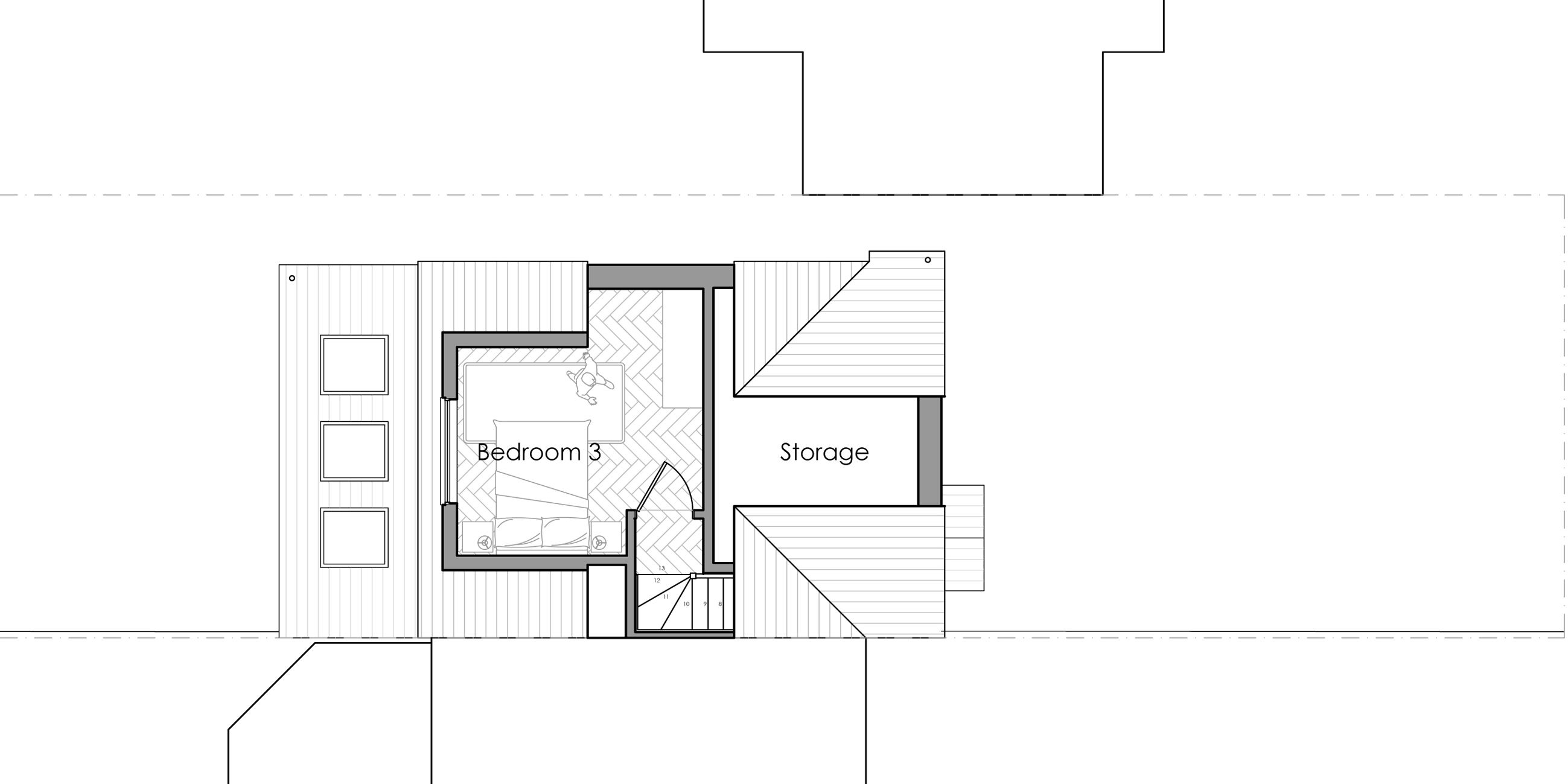Project 1842
Small residential development
This is a new 3 storey – 3 bedroom – development house. It infills a vacant space between 2 existing houses and forms a new terraced end.
Location:
St Albans
Project Type:
Residential
Energy Target:
Building Regulations
New Area:
88m2
Budget:
Confidential
Year completed:
2021






