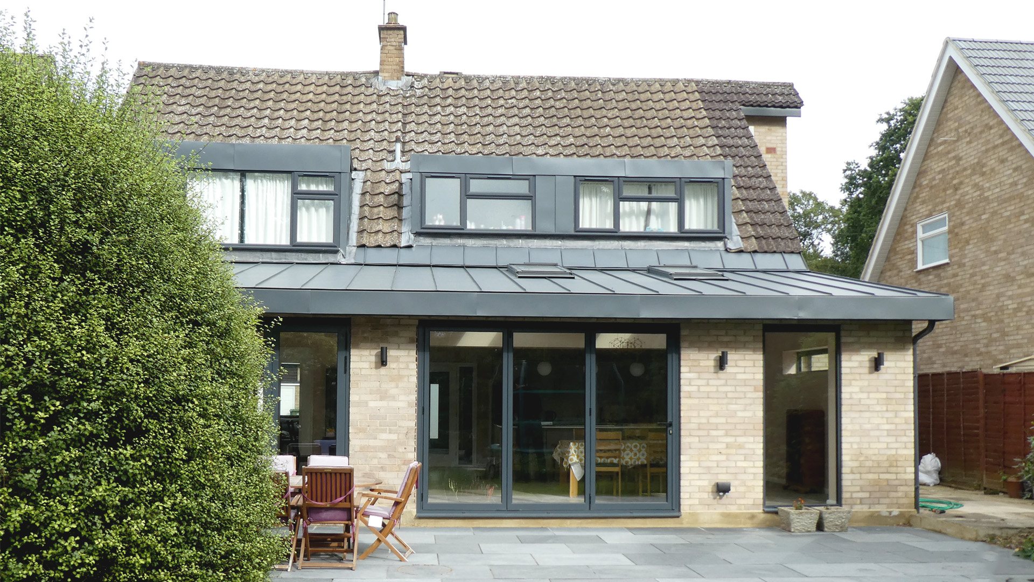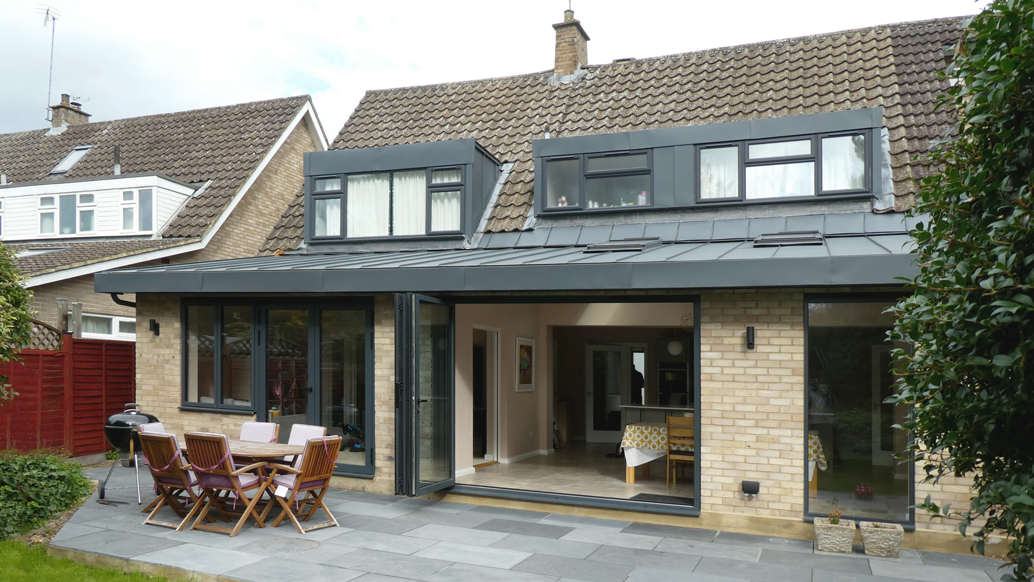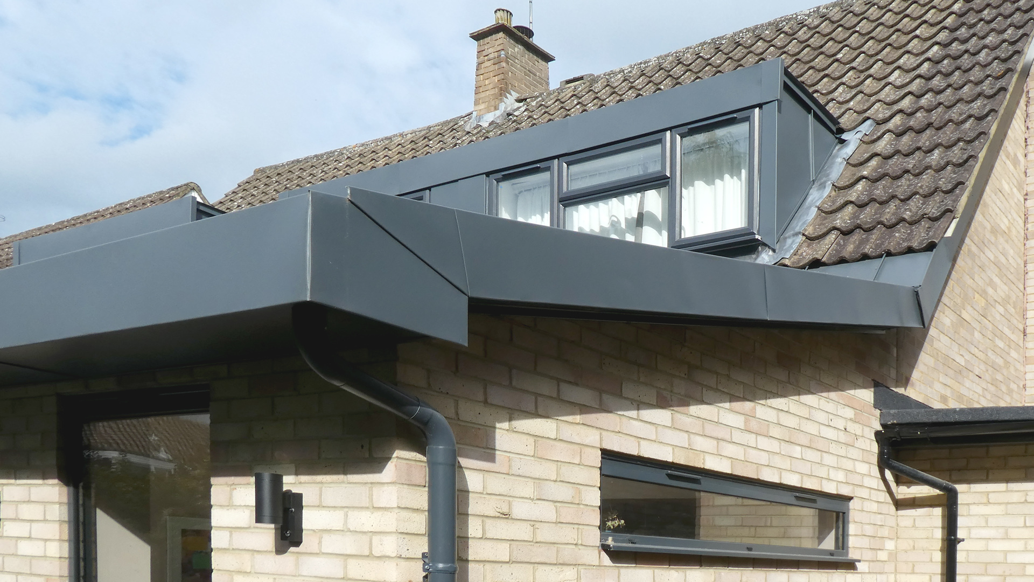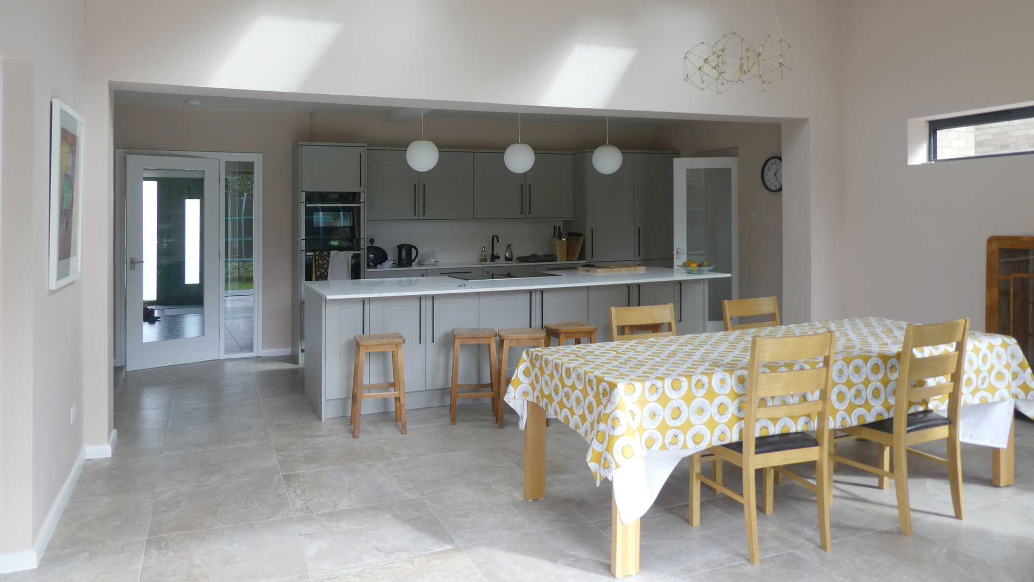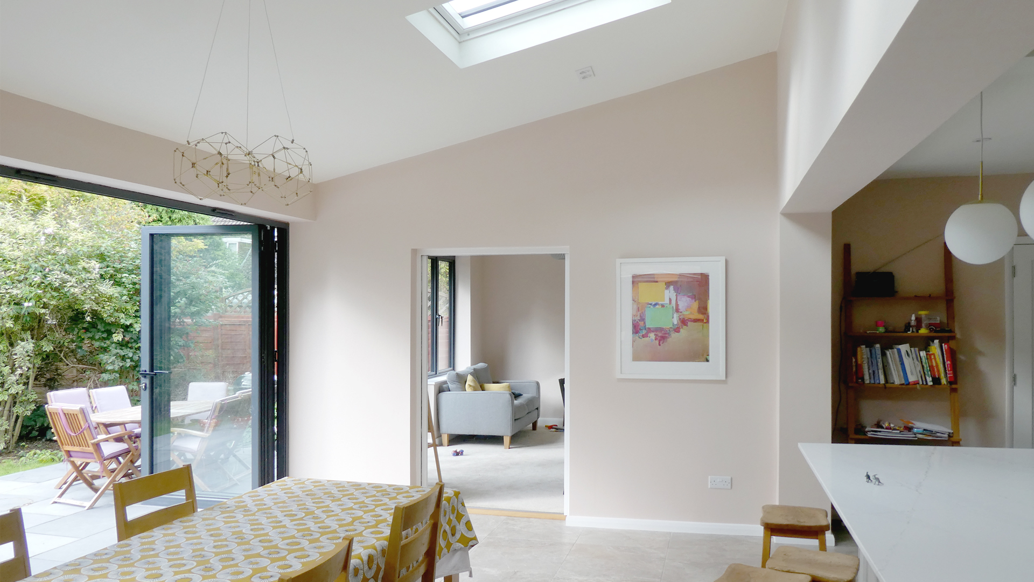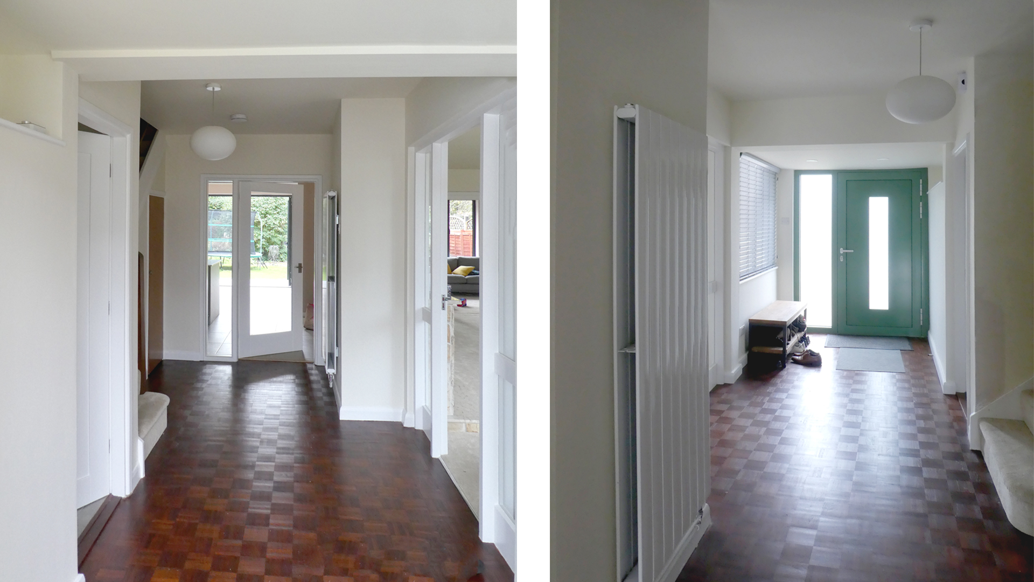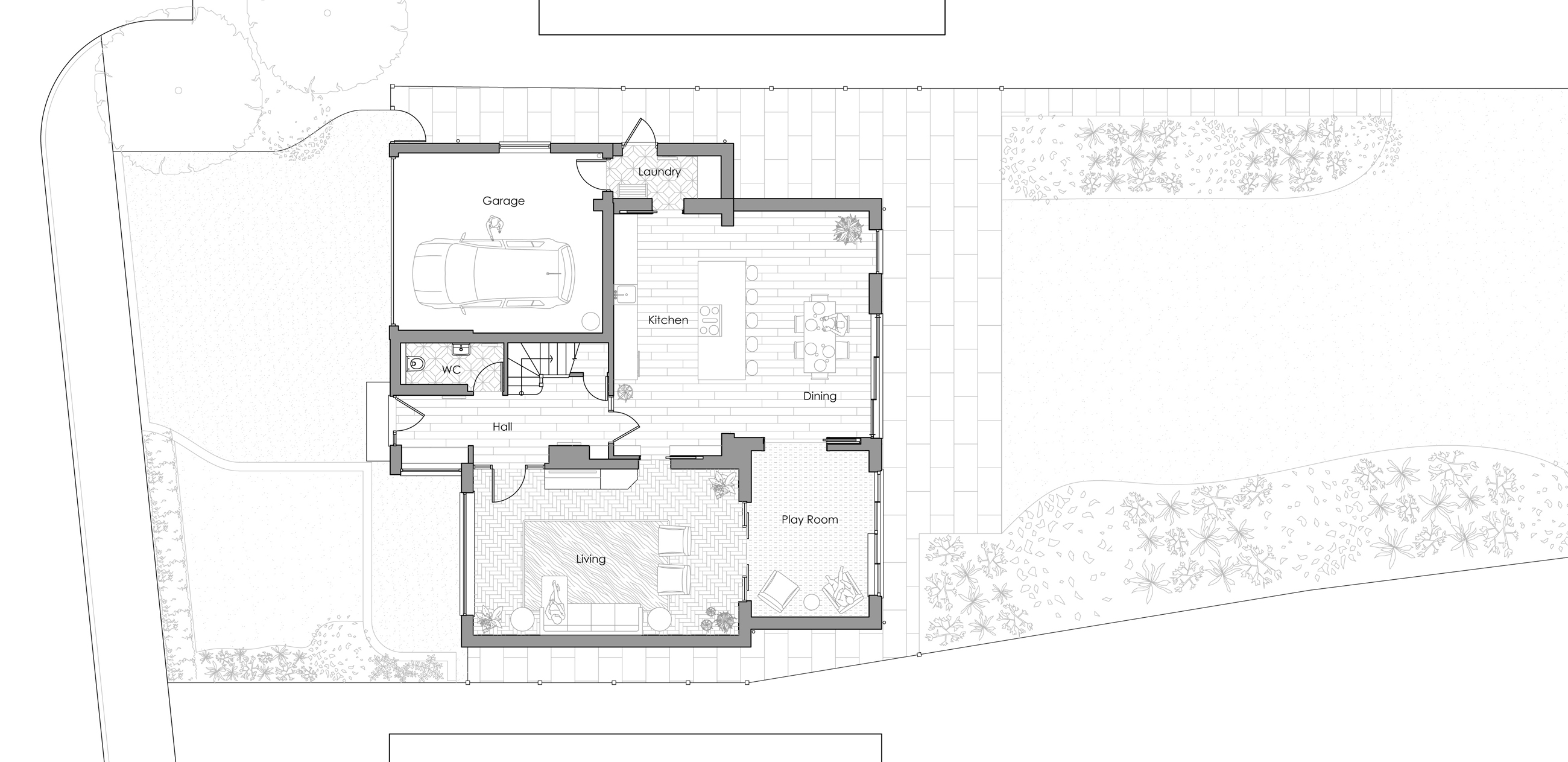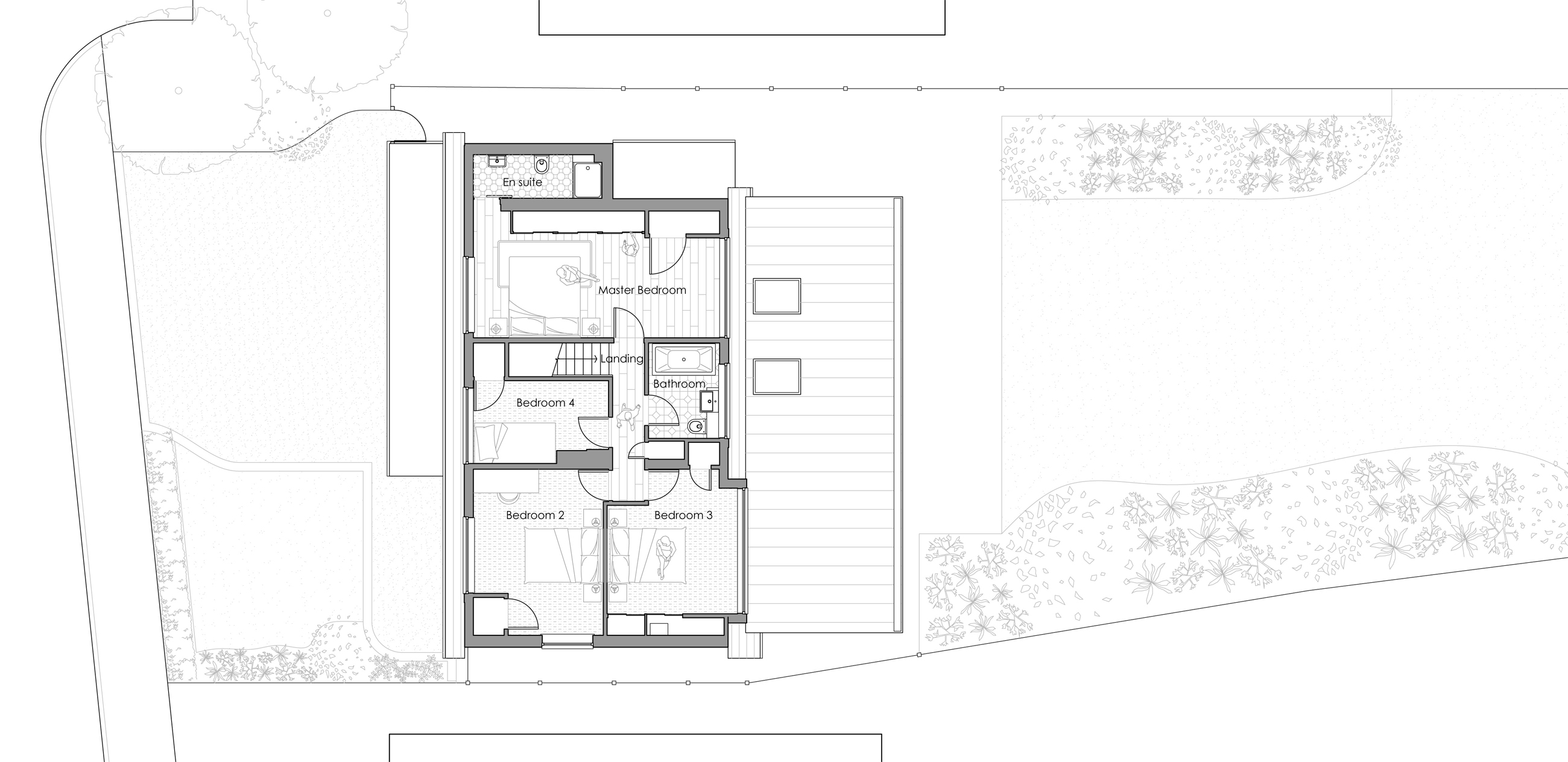Project 1860
Single storey rear extension and thermal improvements
This 1950’s house was lovely, but the kitchen diner was too cramped for family enjoyment. A smaller rear extension and two tiny conservatories had been added in the past – none of which really felt a part of the house.
Together with the homeowner, we created a single storey rear extension which enlarged the kitchen and dining area, but also embraced the previous rear extension, enabling spaces to be better connected. With the extension facing south west, the roof was designed with a deep overhang, which helps to control overheating on the hottest of summer days. The roof of the whole rear extension has been finished in durable ribbed metal sheeting.
The existing porch was replaced – properly insulated and integrated with the hallway and the cloakroom alongside enlarged at the same time. The utility room conservatory was also replaced with a properly insulated structure.
At first floor level, the original dormers were peeled back to the structure and insulated and refinished in the same ribbed metal sheeting as the rear roof.
Assisted with glazed doors and side panels, the resulting house has lovely open views from front to back. Rooms are now well connected, improving separations of use, but also improving on family togetherness. The extra insulation has made the house easier to keep warm too.
Location:
Watford
Project Type:
Residential
Energy Target:
Building Regulations
New Area:
28m2
Budget:
Confidential
Year Completed:
2023



