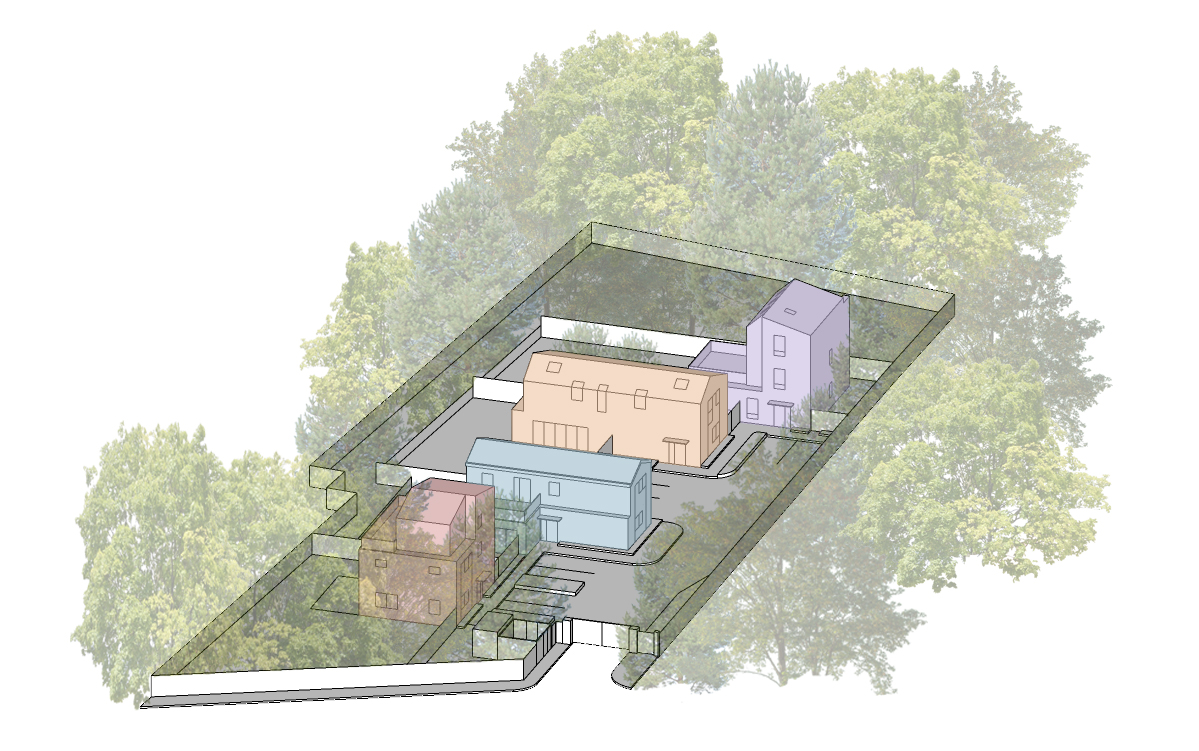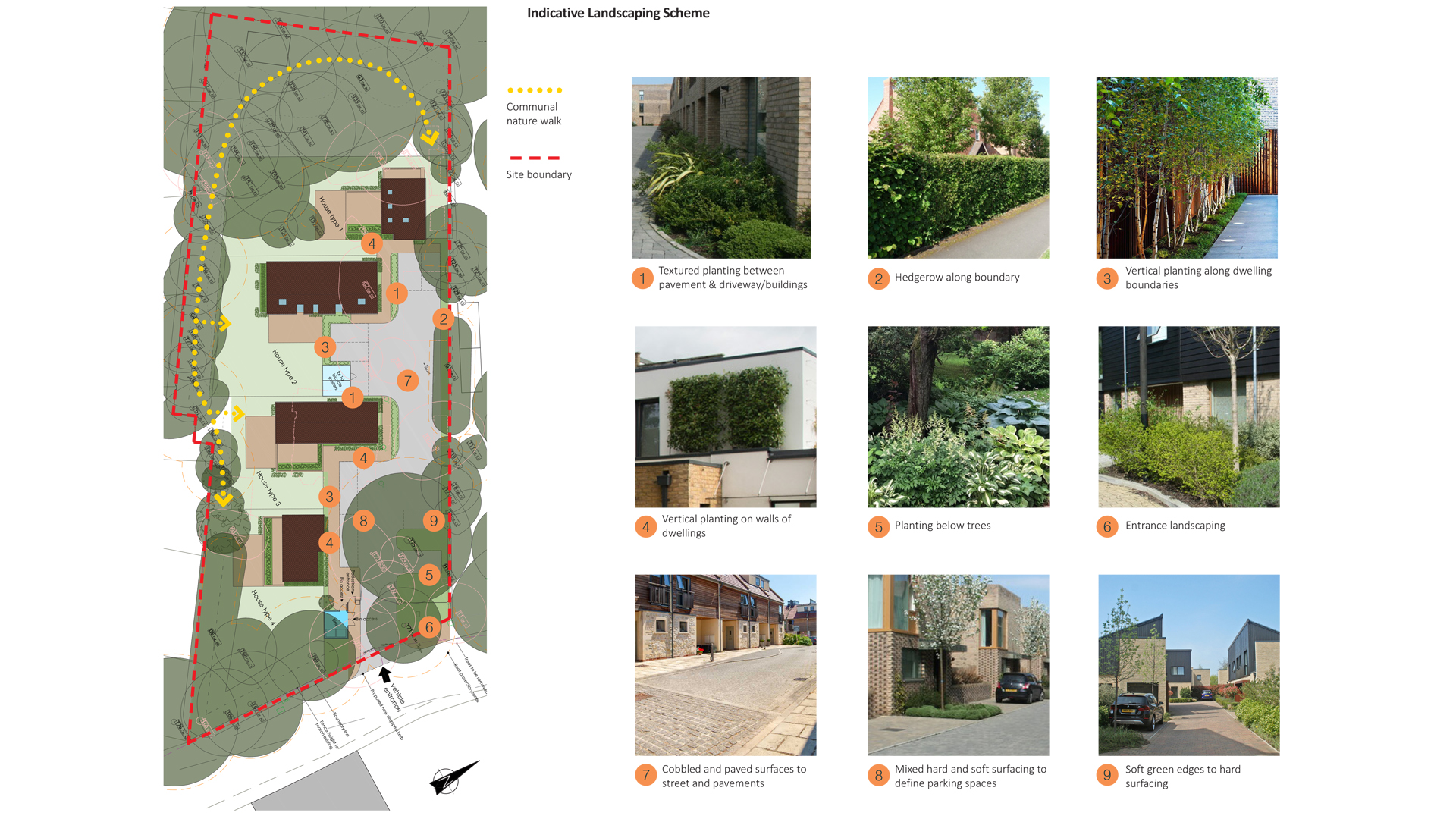Project 2018
Small residential development
We were approached by the owner of this property in 2022. They had lived there for most of their life, with it having been purchased by their parent in around the 1960’s, but were now keen to enhance the value of their land. The owners had a strong connection with the land and the trees, having enhanced the lush site by planting many new trees over the years. Walking through their forest, where the ground was deliciously squishy underfoot, we were immediately drawn in and wanted to help them maximise the value of their land without destroying the ecology and mature trees.
The plot was 2890sqm and the Hertsmere Local Plan had allocated 15 homes to it – but it also required the plot to respect its previous green belt designation.
We carried out a feasibility study which allowed us to determine that 4 dwellings was about right: 3 and 4 bedroom homes set over 2 and 3 stories. This allowed the important forest and perimeter trees to remain. It enabled good separation between the neighbouring development and the new houses. The layout accommodated a modest driveway, parking spaces, bin storage, etc.
To ensure that the future owners and their children could continue to enjoy the natural habitat, the garden of each property was connected to the forest via a green corridor.
Three of the properties have terraces on upper levels, to enable a feeling of sitting in the trees. While the final design of the buildings is for a future developer to determine, our aspiration was to create homes with great solar orientation that would ideally be built to the Passivhaus standard.
Location:
Bushey Heath
Project Type:
Private housing development
Energy Target:
N/A
New Area:
544m2
Budget:
N/A
Year Completed:
Outline planning application submitted September 2023 and approved in March 2024




