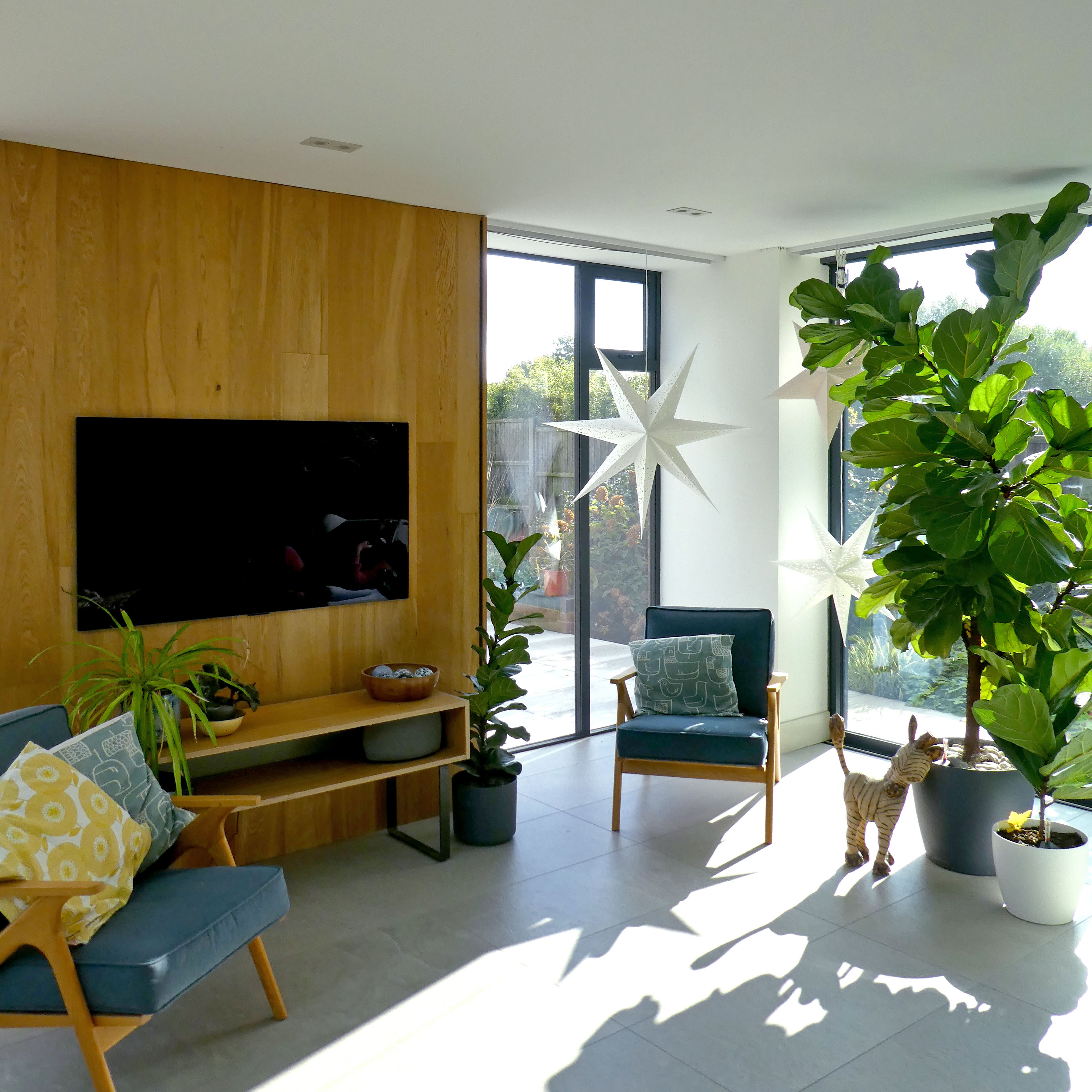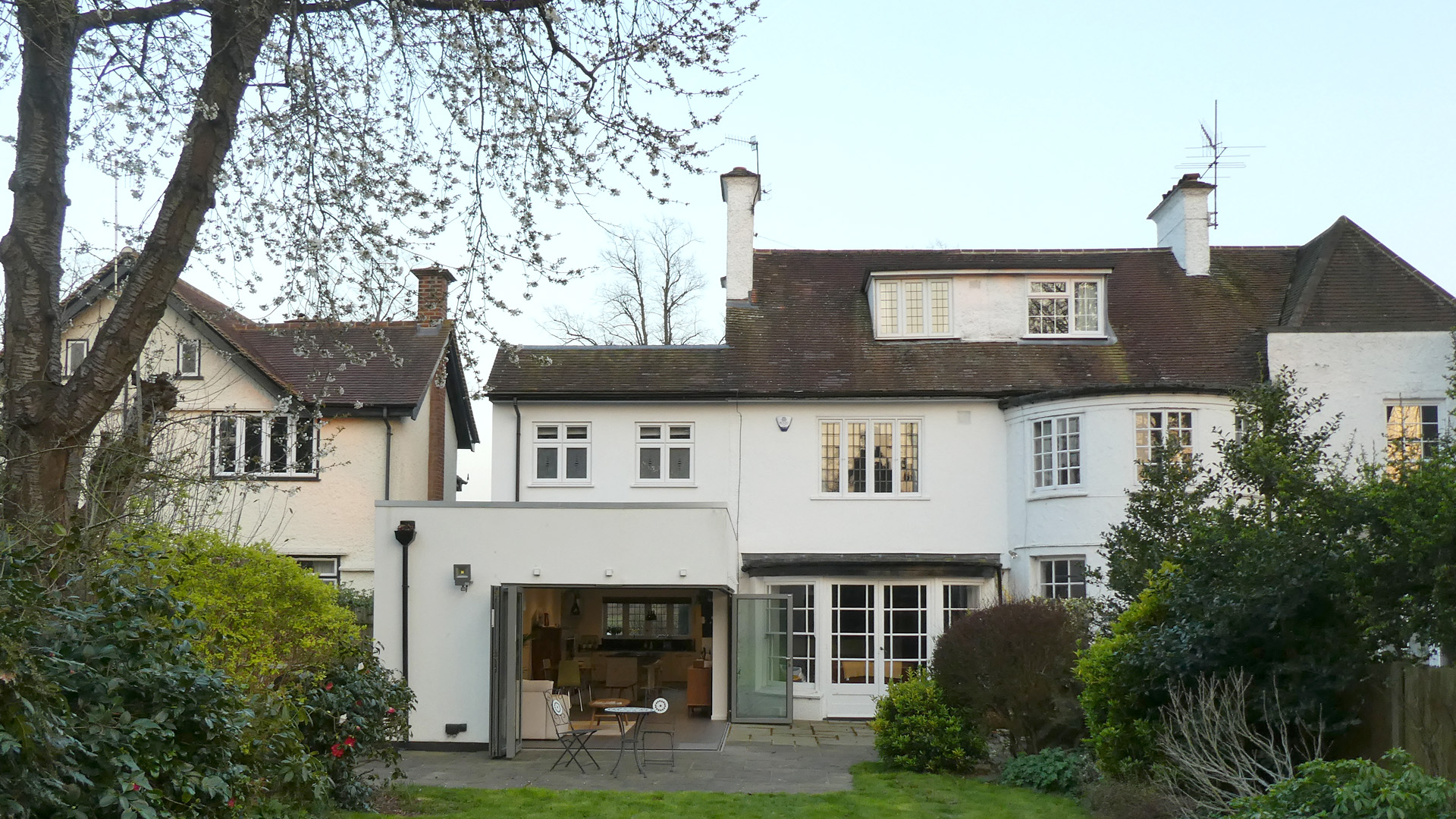From making do to made for you – let’s design a home that fits your life
Expert guidance from initial sketch to final brick.
Does this sound familiar?
If you’re ready to make your home work better for your lifestyle and start feeling excited about your space, we’re here to help.


We understand that it can feel overwhelming knowing where to start.
You’re probably already thinking:
Whether you’ve done a building project before, or whether you are doing it for the very first time, we will empower you with all the information you need to move forward with confidence.
Just as you are unique, your property is too – we will offer you options to suit your personal need for control over your home and your project.
Take action and get in touch so that we can help you move forward with clarity.
Service Packages:
We offer a core range of tiered service packages to suit your unique needs: “Essentials” – “Assured” – “Refined”. Our approach ensures that you can choose the right level of support to match the complexity of your project. From the bare essentials to empowering you with control, we have you covered.
Essentials
A solid starting point.
The essential documents needed for your Planning and Building Regulations submissions. Ideal for experienced clients or straight foward projects.
Assured
The most popular choice.
Building on the Essentials package, this option includes detailed construction drawings to support smoother co-ordination with your contractor.
Refined
For superior attention to detail.
This package includes additional design detail and material specifications to refine your space and provide you with more control over the end result.

I only really thought of architectural services in relation to creating designs, but I would often comment on how wide and detailed Keri’s knowledge is – such as knowing the thermal conducting properties of specific types of brick.
Donna

The Process
Step One: Initial Consultation
We meet with you virtually or in-person to discuss your project and how we can help. Following this meeting, we will provide you with a fee proposal, which will give you a good idea of all your anticipated non-construction related costs.
Step Two: Sketch Options
After we have drawings of your existing property, we move on to the fun stuff – sketching out options that we will spread out across a table, so that we can mull over them with you.
Step Three: Planning Application
Now that we have a sketch option that you love, we will develop the design and provide you with a couple of options for the outside look of your home. Then we move on to submitting your Planning Application – which can be a bit nail biting, but we’re on hand to help you.
Step Four: Technical Documents
Hooray! We have received Planning approval! Now, alongside other consultants such as a Structural Engineer, we prepare the technical information that your contractor will need to build your project. Once all the information is compiled, we will submit the documents for Building Control approval.
Step Five: Construction
It’s now over to you and your contractor, with or without our help. Once we get to know each other a bit better, we will discuss the many options with you so that you can move foward with confidence and feel supported.
Step Six: Moving Home
The best part of the entire process. You get to move back into your new home! But, please, no arguing over who gets the best bedroom.
Would you like more detail?
These steps are an overview of how we work…. and what’s involved in our process. If you would like to dig a little deeper into the details, then you might like this: Our Process.
Why Choose Us?
Every project that we undertake is as individual as the client behind it. Your vision is our priority, and if you don’t yet have that vision – we can help you to find it.
We understand that designing or extending your home is one of the biggest investments that you’ll ever make. It’s not just about creating a space – it’s about creating your space, where your family can thrive, where memories are made and futures can unfold.
By working with us, you’ll have a trusted partner who will guide you through the process, ensuring that every detail is thoughtfully considered and expertly executed.
We are specialists in low-energy homes and integrate sustainable design principles into every project. If you’re interested in a Passivhaus certified home or simply want to reduce your energy bills, we can help you do that – have a look at our Energy+ service option.
Fees
We completely understand that this is your biggest question…and it’s not a straight foward one for us to answer.
Our fees are essentially affected by how big and how complicated your project is and which service package you choose is right for you.
If you’re interested in reading a bit more about our fees, you might like to read our journal post…

Our builder commented on her plans being the most thorough, detailed and complete plans he’s had to work with. That includes structural details, electrics, lights, etc. They say the devil is in the detail, and having that well thought through meant we had very few issues when it came to building the house, meaning we were broadly to budget, and definitely to time!
Chris
Guiding you through every step of creating your ideal home, from first vision to final detail.
Would you like to turn your home into a bright, practical haven with expert guidance every step of the way? Let’s talk.


