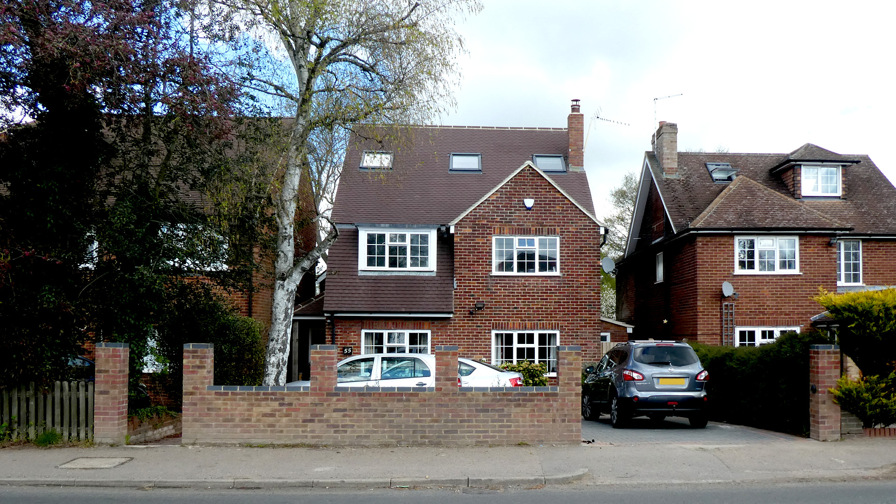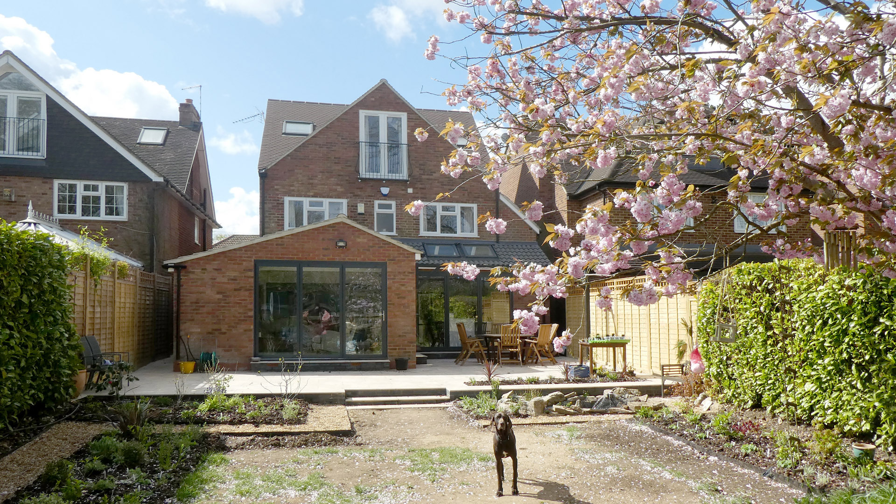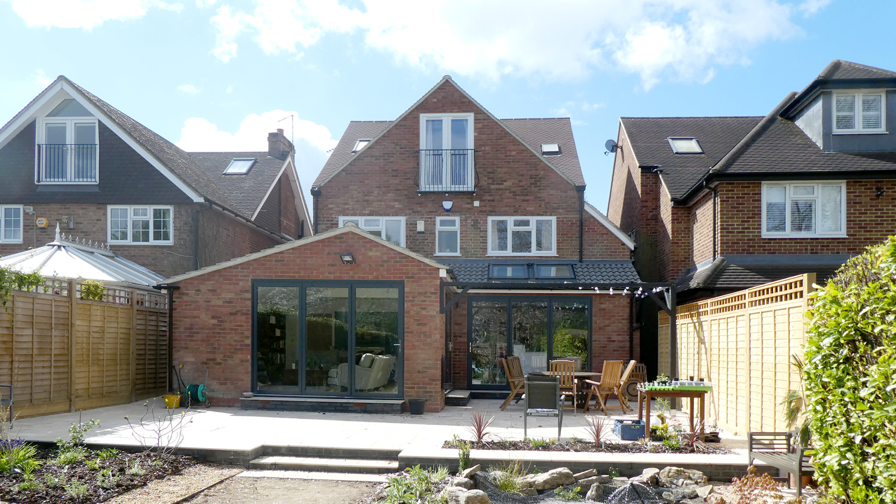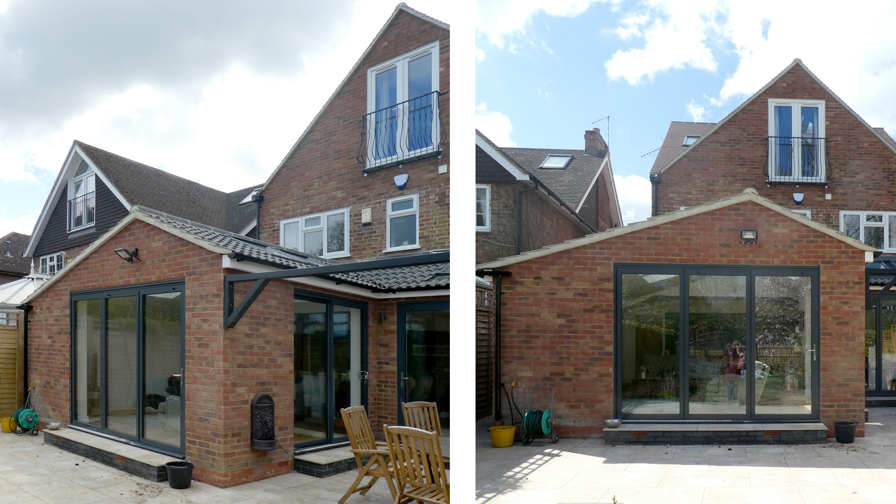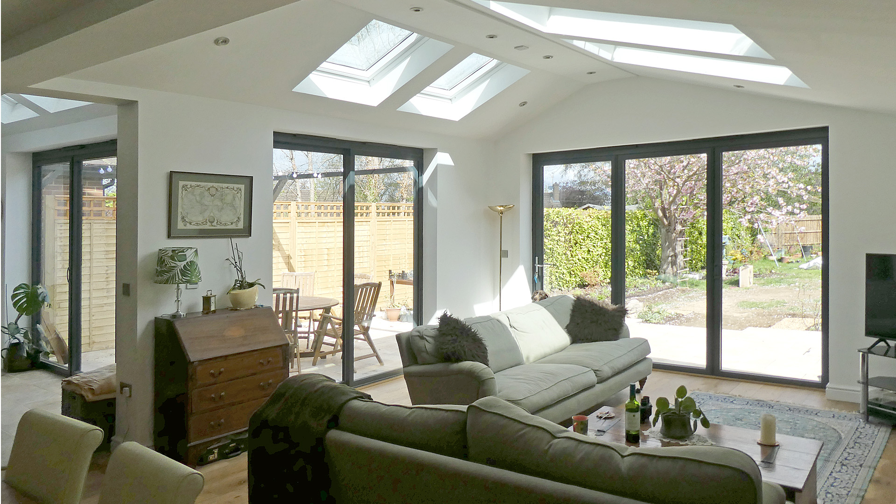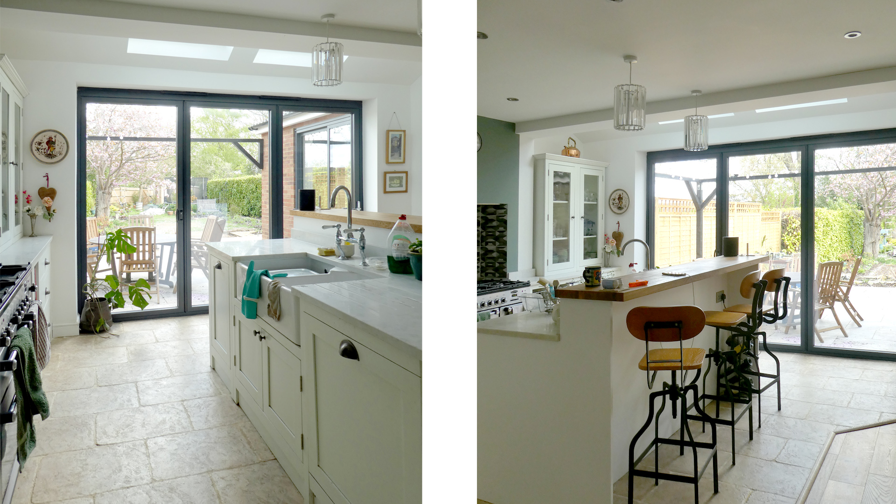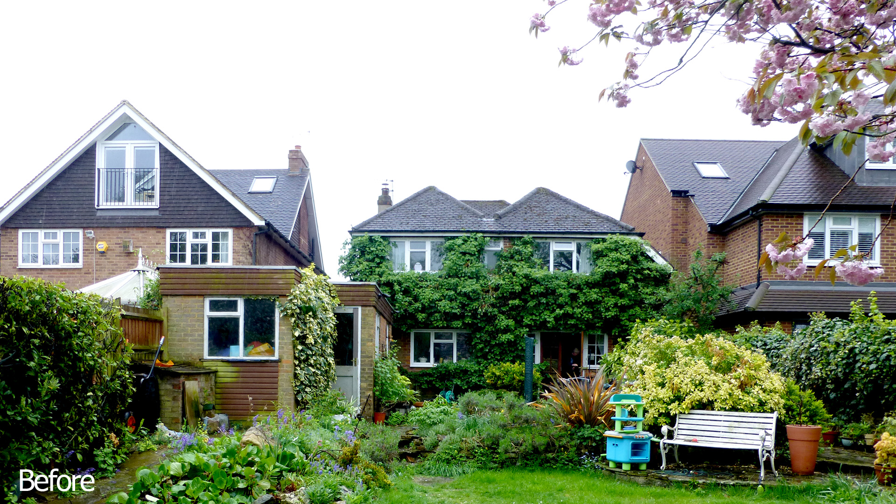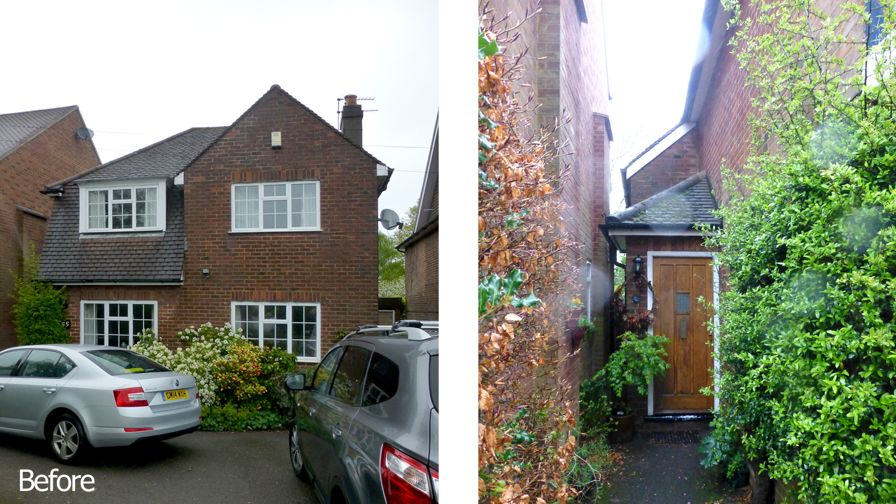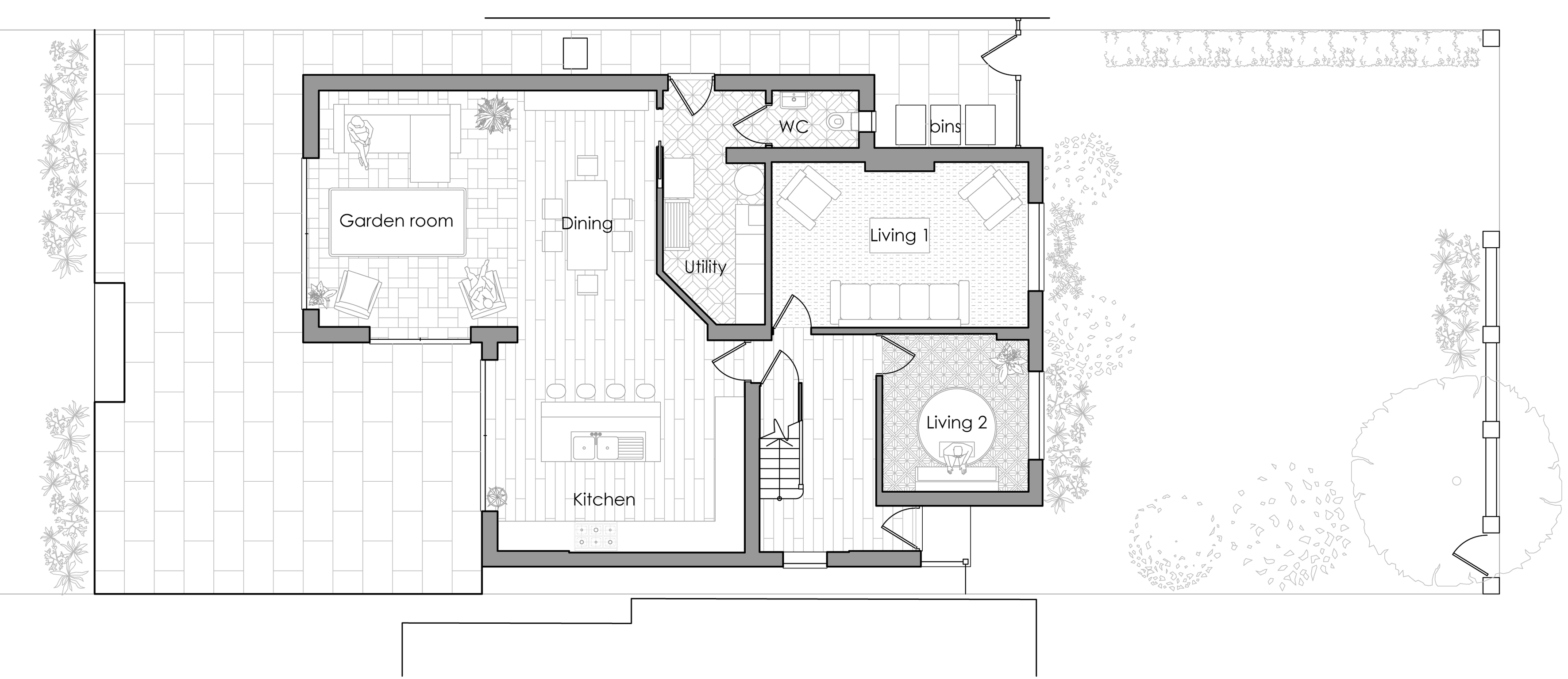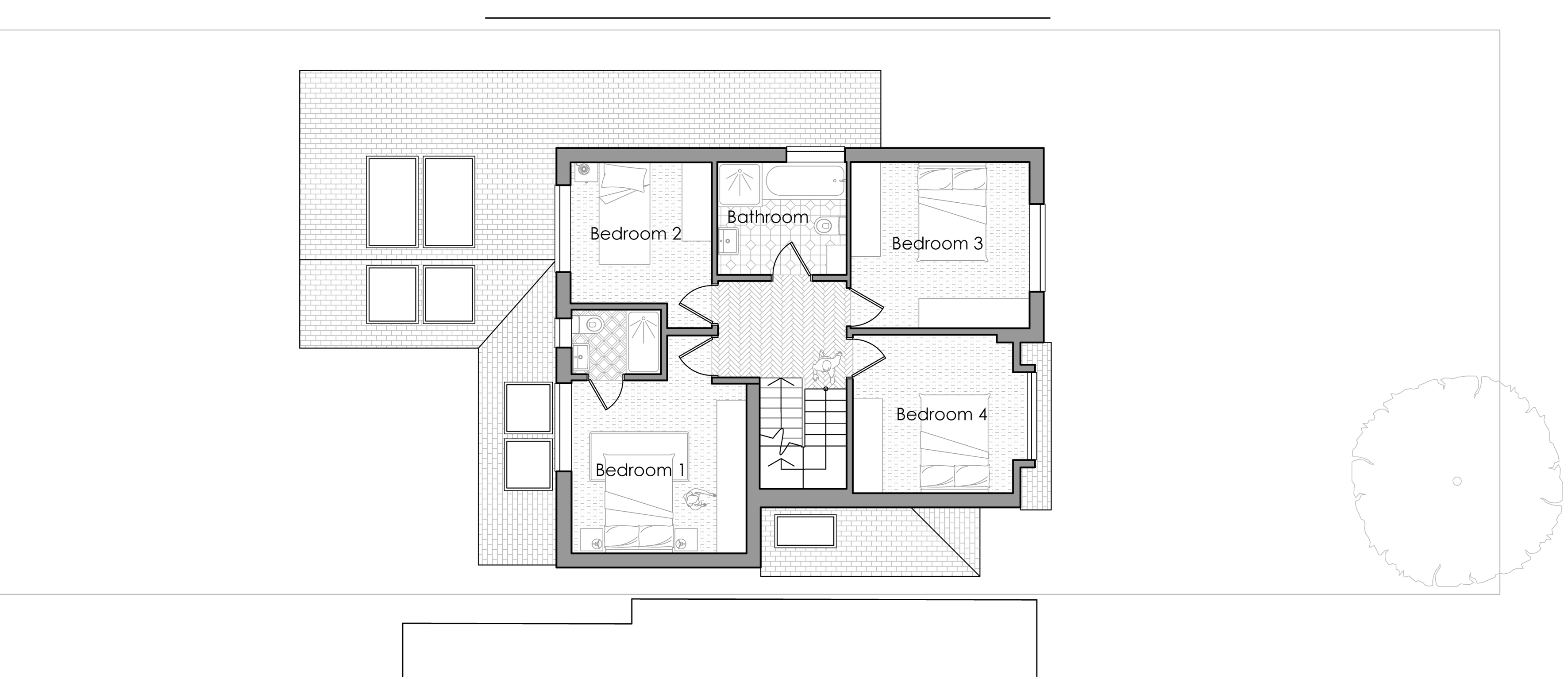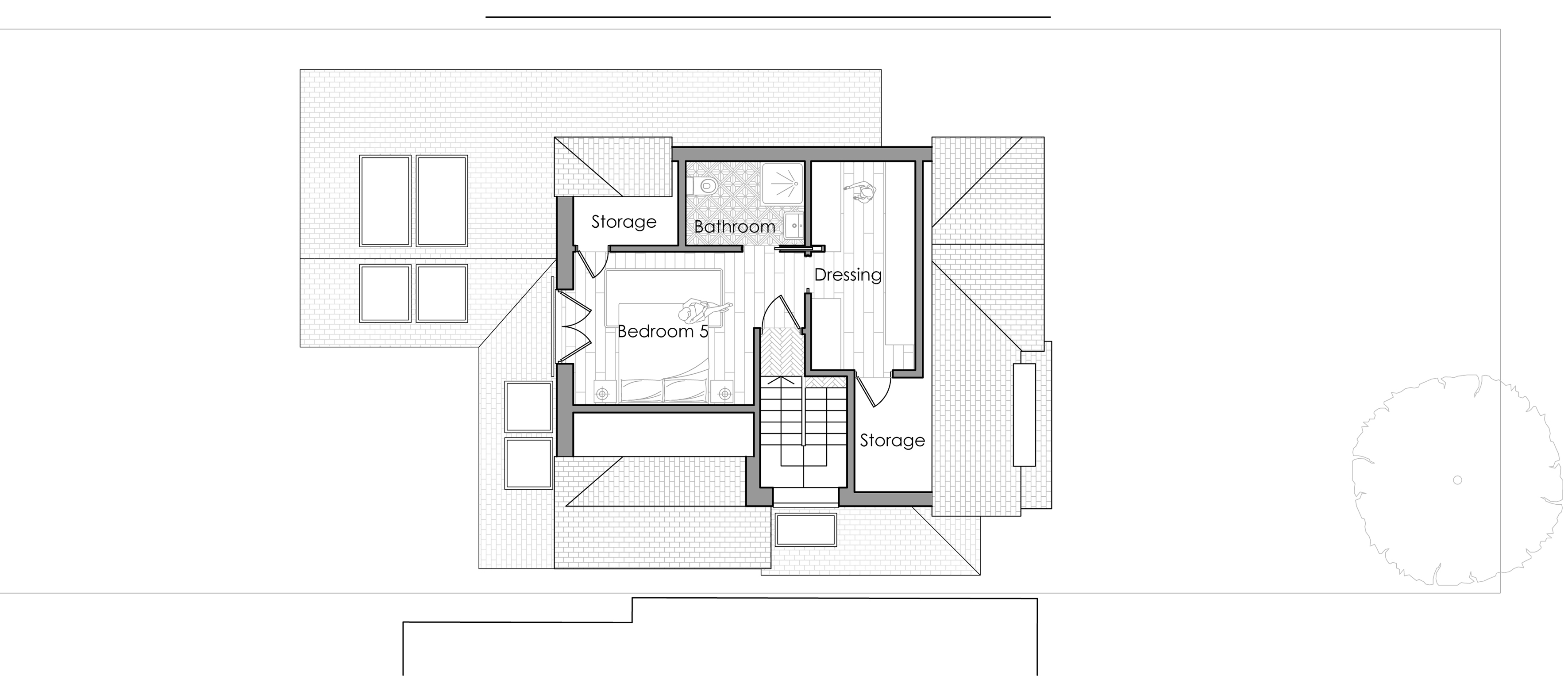Project 1718
Side and rear extensions, remodel and loft under raised roof
The homeowner had already engaged extensively with another designer who had obtained planning permission for two different proposals. They came to us having had second thoughts about those proposals and were looking for a fresh perspective. With their list of objectives we worked through the options with them – from do little, to do more, to do lots. The result has achieved all of their goals, most especially the creation of a feeling of space and light throughout the house.
“Keri came recommended and from the first meeting, I had confidence that she’d nail the brief. We were impressed with her friendly professionalism (which sustained us through some building wobbles), her considered suggestions and her tireless desire to get it absolutely right for us. What I particularly liked about Keri was that, as a working mother with kids & dogs, she knew how to combine the aesthetics with the practical; sometimes it was just a tweak or an idea that I hadn’t thought of but it came from the understanding that a family home has to work on many levels & doesn’t just have to look good. Keri came up with several alternative layouts & provided a comprehensive spec to help make the tendering process easier. We absolutely love our house and that is, in no small part, down to the thoughtful input from Keri.”
Location:
St Albans
Project Type:
Residential
Energy Target:
Building Regulations
New Area:
65m2
Budget:
Confidential
Year Completed:
2020



