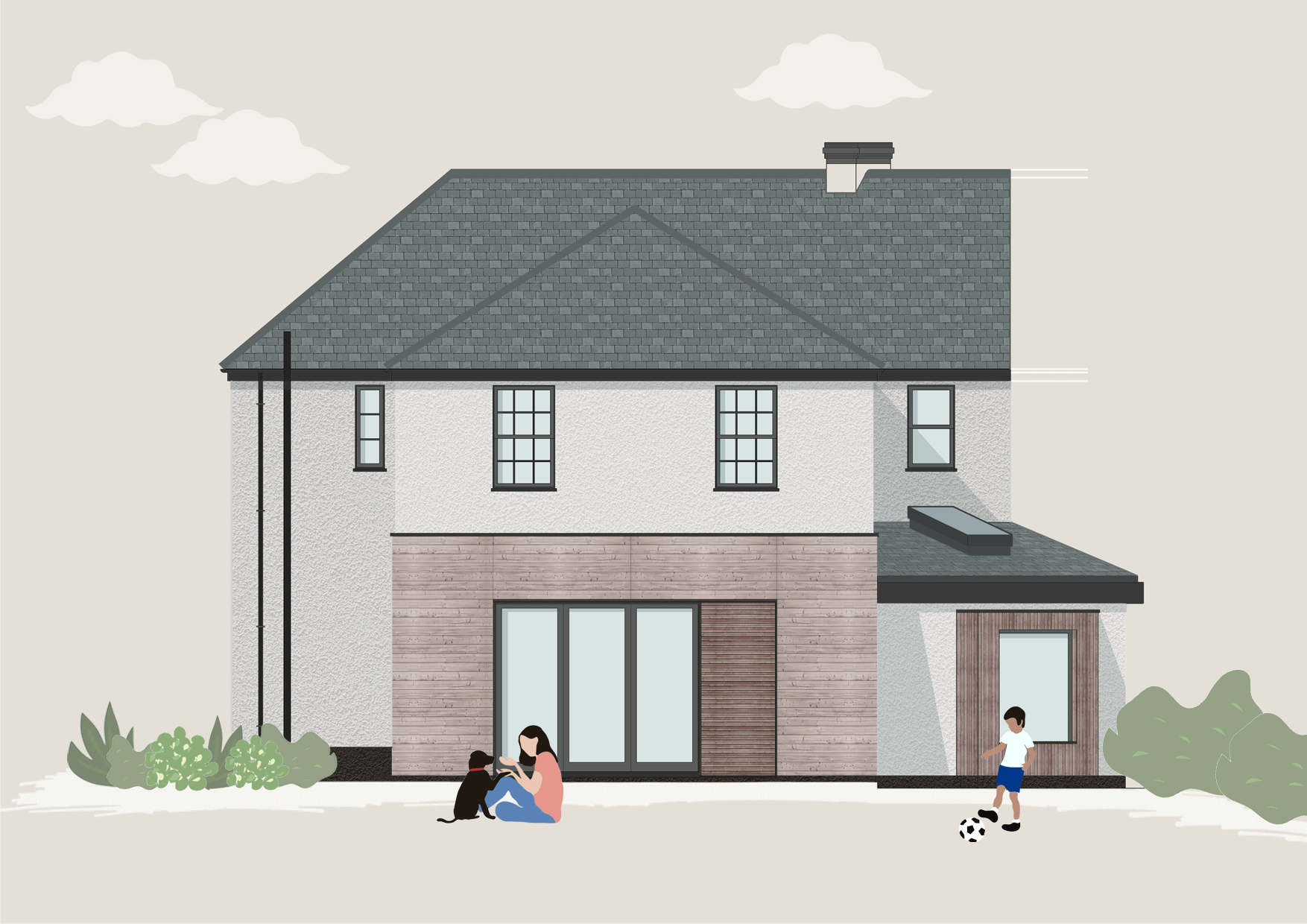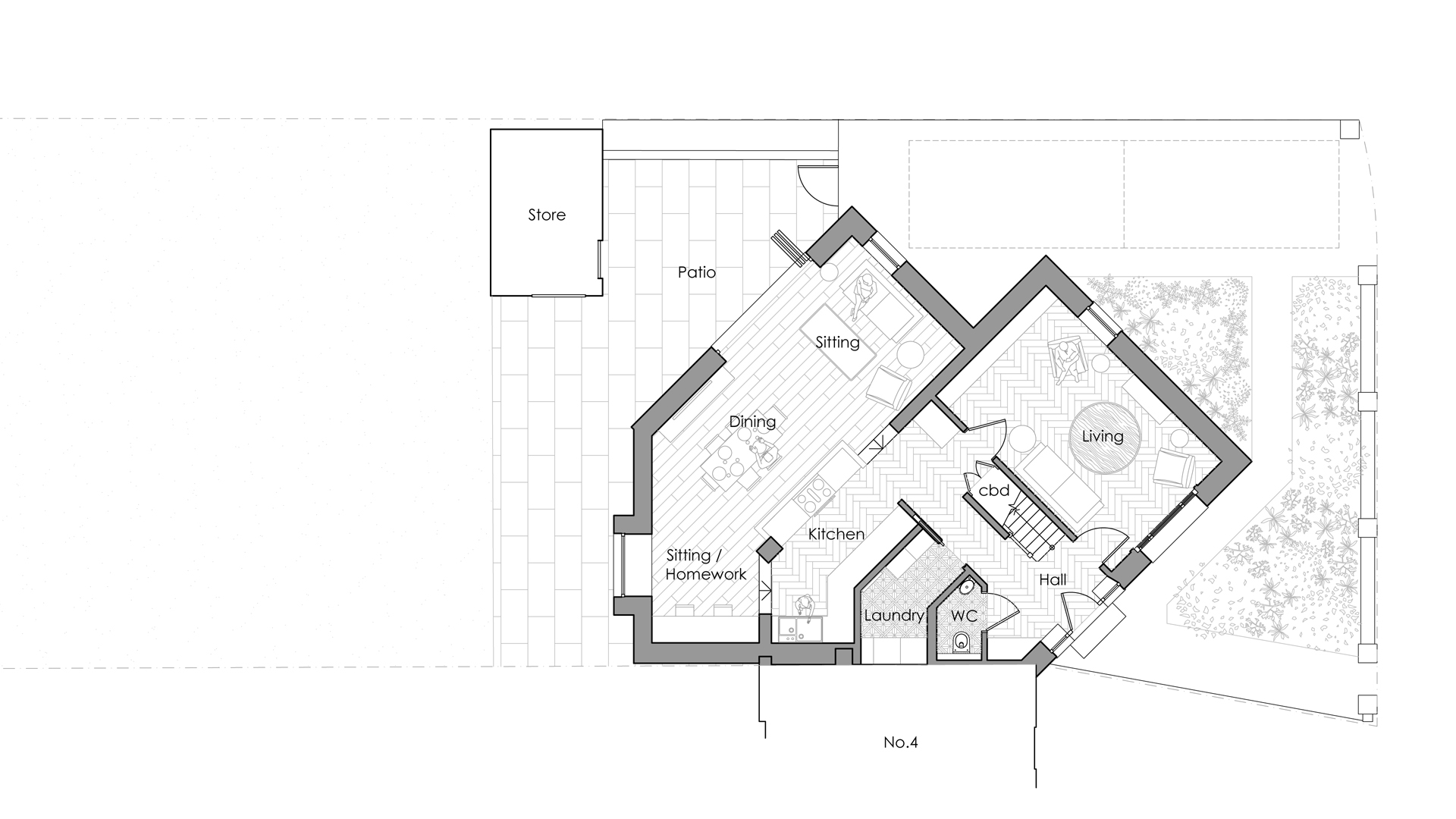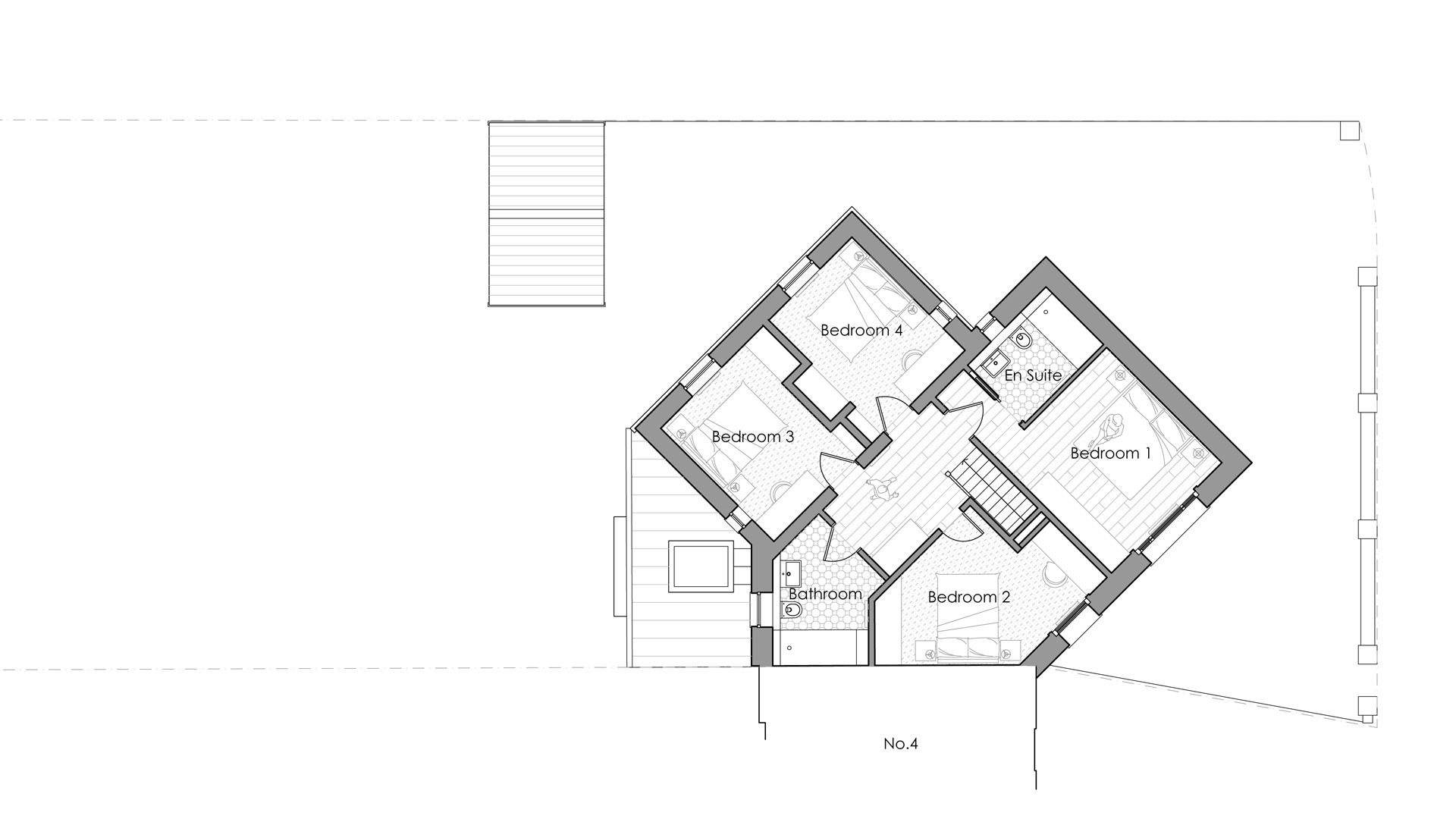Project 1920
Double storey rear extension, remodel and thermal improvements
This 1920’s house was cold and damp and not so enjoyable for the family. A double and single storey rear split level extension completely transform the space. Upstairs, the bespoke layout creates 1 additional bedroom and an ensuite; and downstairs a toilet, utility room and additional living and homework space.
The whole house is wrapped in thick vapour open external wall insulation – over the existing solid brick and over the new sustainable hollow clay blocks on the extension. The insulation is finished in render and some lovely textured timber cladding.
“We can not recommend Keri Barr Architects highly enough. We had had thoughts of extending and remodelling our home for years and met with a few potential architects but nothing progressed until we began working with Keri. She produced plans that combined the ideas we had that were workable with ideas that we would never have thought about or realised were a possibility. This is a once in a lifetime project for us and so many elements of the journey we had never done before, or are likely to do again, and it was so useful and reassuring to have expert experienced guidance. Beyond the initial design process, Keri advised us in respect of gaining planning permission, liaising with building control and Thames Water and many more necessary agencies. Then gave us realistic guidance on our budget before managing the tender process for appointing a building contractor. Once a contractor was appointed, we retained Keri with what she refers to as her ‘hand-holding’ arrangement; again providing that reassurance and support as the building work happened. Like many people probably, I only really thought of architectural services in relation to creating designs but I would often comment on how wide and detailed Keri’s knowledge is – such as knowing the thermal conducting properties of specific types of brick – which is so beneficial in making sure the builder is fulfilling what is needed in the fundamentals.
Our house had so many issues before, being cold, small and impractical as just the headlines. It is wonderful to now be sitting in a fully insulated warm home with my feet snug due to the underfloor heating in a modern living area with natural light from all directions and plug sockets wherever I need them. Keri’s knowledge, imagination and flair made this possible and we are very grateful. It was a pleasure working with her. She is the very definition of warm-professional and communication was always easy, which is absolutely key. “
Location:
Stanmore
Project Type:
Residential
Energy Target:
Leti
New Area:
52m2
Budget:
Confidential
Year Completed:
2023





