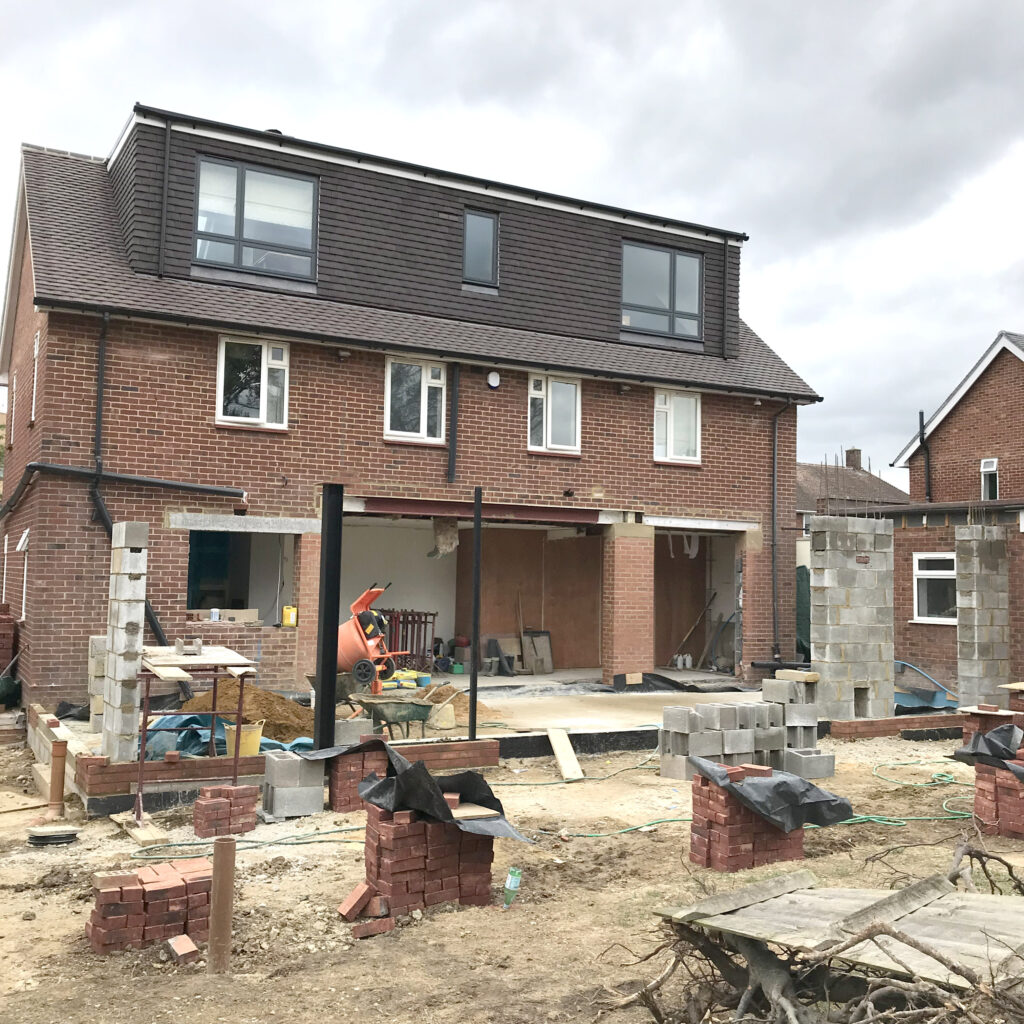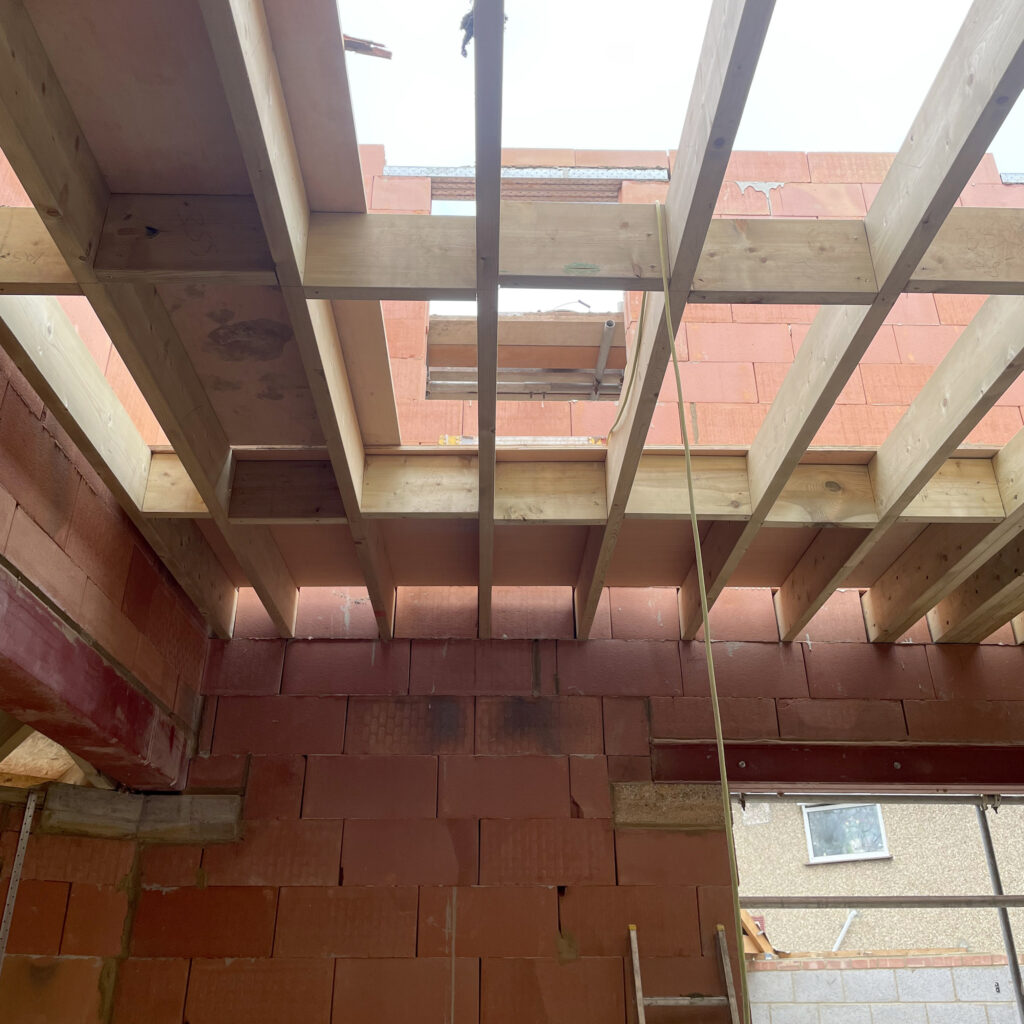Architect’s Role in Construction: Do You Really Need One?
In the UK, it is not a legal requirement to appoint an architect for any stage of a building project. If you wanted to, you could design the project and leave the building works entirely to a contractor. If your project is quite simple and if you have some experience of working with a contractor, then the result may well be just fine without an architect’s assistance.
But, perhaps your project is a bit bigger or you don’t have any building experience, then what? Let’s take a look at how an architect might be able to help you, and what options you might have.
Quality Assurance and Construction Oversight
Architects can play a crucial role in overseeing the construction process – ensuring that the building works meet the design specifications and quality standards. Their expertise and attention to detail are helpful in maintaining the integrity of the project and ensuring that the final outcome meets the design, and your, requirements.
One of the main ways architects oversee the construction process is by visiting site regularly to inspect the works. They closely monitor the progress of the work, comparing it to the drawings, documents and specifications. This allows them to identify any deviations or discrepancies and address them promptly. By engaging with the contractor, architects can ensure that any issues are resolved, minimising the risk of costly errors or delays.
Architects also act as a bridge between the client and the contractor, facilitating effective communication and coordination. By working closely with both parties they can help ensure that everyone is on the same page about the design intent and quality expectations. By maintaining clear lines of communication, architects can address any concerns or questions that may arise during the construction process. This can help to ensure that the work is carried out in accordance with the documentation.
Architects also pay close attention to the materials used and the workmanship. They have a keen eye for detail and strive to ensure that every aspect of the project meets the desired standards. From the selection of materials to the execution, architects work closely with the contractor to maintain the desired quality throughout the project.

…There is almost always more than one option…
If you choose to appoint your architect during the construction phase you most likely have two options:
1. Your architect acts as an advisor to you.
2. Your architect is appointed as a contract administrator.
Your architect as your advisor
This is where you would invite your architect to site, to check if the work is progressing in accordance with the documents. Weekly visits are preferable to enable your architect to keep on top of progress. With you present they would discuss with the contractor any questions and raise any apparent issues. A site report containing their observations and recommendations would be provided afterwards for you to agree with your builder.
The architect doesn’t get involved in certifying payments or instructing the contractor, their duty is only to issue comment.
This can be a cost effective way of retaining your architect’s expertise.
Your architect as a contract administrator
This is where your architect would be your agent through the building works – they would instruct the contractor on your behalf. The architect is required to act impartially to you and the contractor. They would regularly inspect the works to check that the project is being built in accordance with the contract documents.
The architect would hold site meetings, issue instructions, review invoices, issue payment certificates and the like.
Note that this is not a project management role. It’s the contractors responsibility to manage the works on a day to day basis. The contractor must ensure that he has the materials and labour required each day and that the project is running to program.
But, wait! It’s not all about what it looks like in the end.
Some contractors like to change the designs to suit their preferred methods – or just because it’s easier and cheaper for them. This could have an impact on what the finished works look like. If you’ve spent a lot on an architects design service to achieve an outcome that you love; then having that architect on board during the construction works will help to ensure that the design is realised.
The Building Regulations
It’s not all about looks though. There is also the matter of ensuring that your building works comply with the Building Regulations. Your architect most likely submitted your technical documents to building control and you received conditional approval for your design prior to construction commencing. These approved documents cover structure, moisture, thermal performance, ventilation, fire, drainage and more. Unless there is a really good reason not to, it’s important that the contractor builds your project in accordance with these documents. Are you able to hold them accountable?
An argument that we’ve often heard from contractors is that if the building control inspector is happy / or has no comments, then the work is compliant with the Regulations. This simply isn’t the case. Building control only inspect at pre-defined stages of the works. They do not comment on workmanship and enforcing compliance with approved drawings on domestic projects is not common.
It’s always been the contractors duty to ensure that their work complies with the Regulations. This duty, amongst others, has been formalised with the 1 October 2023 procedural amendments to the Building Regulations. At the end of the building works, you and the principal contractor now have to make declarations that you’ve complied with your duties under the amended Building Regulations.
The principal designer will also need to make a declaration. Chances are that your architect was your principal designer prior to work starting on site. Once work started on site, perhaps your contractor agreed to be the principal designer? If they did not, you should have appointed someone else – perhaps your architect – to carry out this role. Without all three declarations, Building Control will not sign-off your works.
Through site visits and effective communication, your architect – as architect and principal designer – could help you to uphold the project’s integrity and contribute to its overall success.
So, now that you know how your architect could help to ensure that your project is built as intended; the choice is yours whether or not you decide to retain their appointment.




