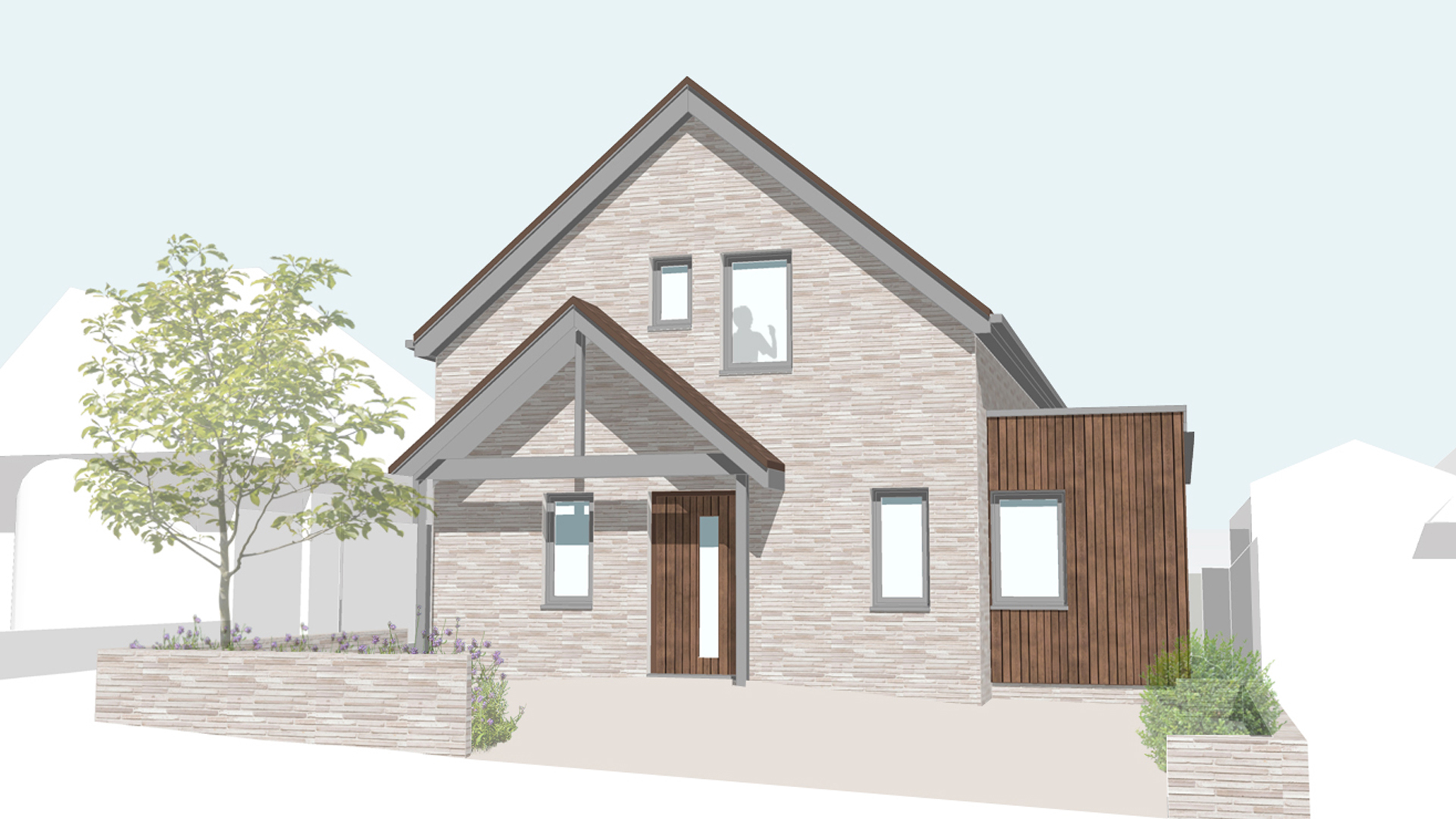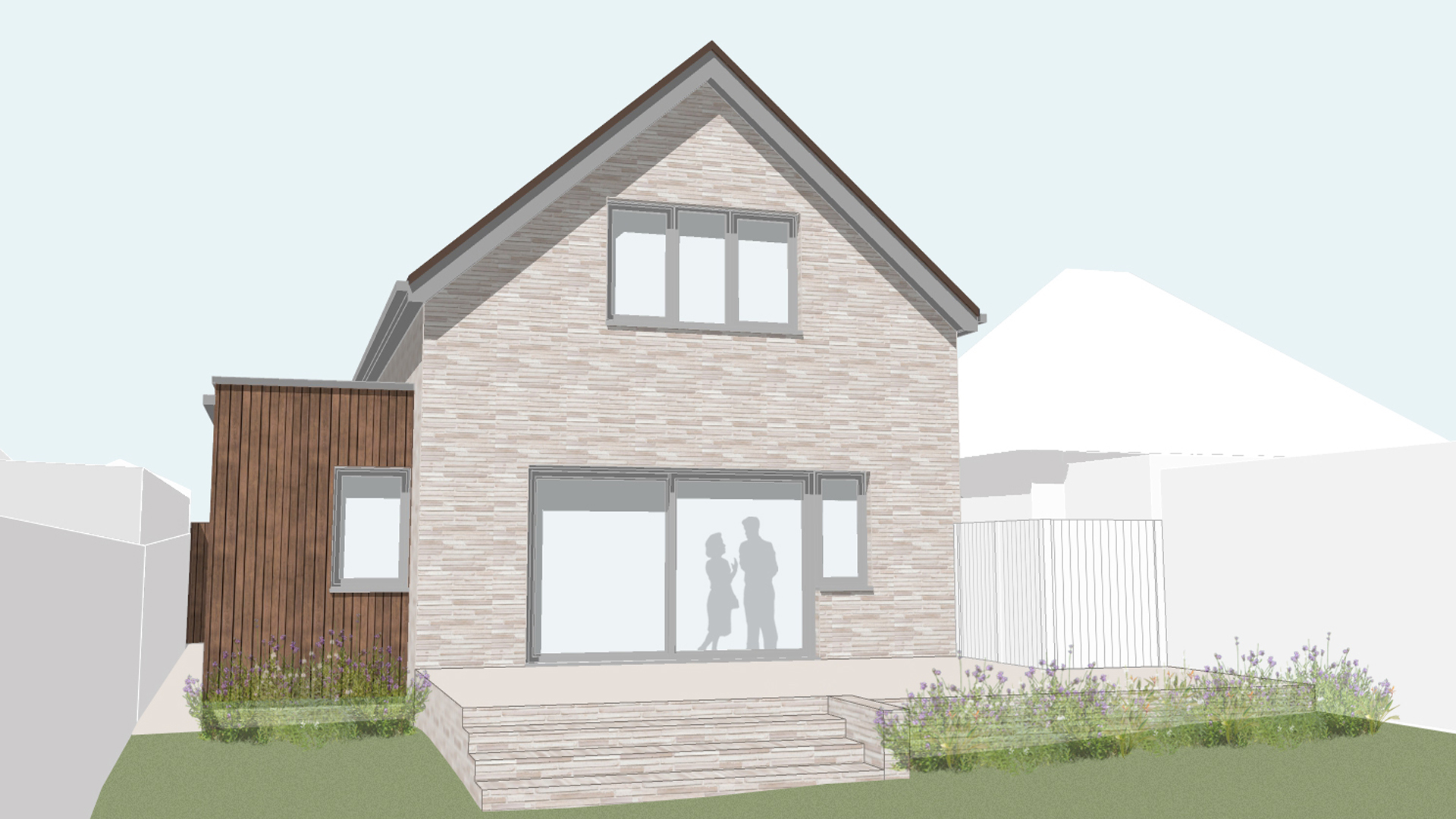Project 2044
Replacement dwelling to a low-energy standard
We were approached to design a highly energy efficient home with the Passivhaus Low-Energy standard being the target.
The client had recently bought this 1940’s bungalow, with the intention to demolish and build new. The bungalow wasn’t in a happy place, with cracks and water leaks.
The new house would sit within a row of similar bungalows, so the new house needed to stay low. Full 2 storey was not an option, so we created a 1.5 storey solution with the bulk of the new house sitting away from both neighbours. The house has been designed to be manufactured off-site in timber cassettes. This would speed up the build and ease disturbance to the neighbours.
The new house has a large open plan kitchen/dining/living room to the rear; 3 generous double bedrooms, 3 bathrooms and a utility room.
Location:
Barnet
Project Type:
Private residential
Energy Target:
Passivhaus Low-Energy standard
New Area:
154m2
Budget:
Confidential
Year Completed:
Planning application submitted late 2023




