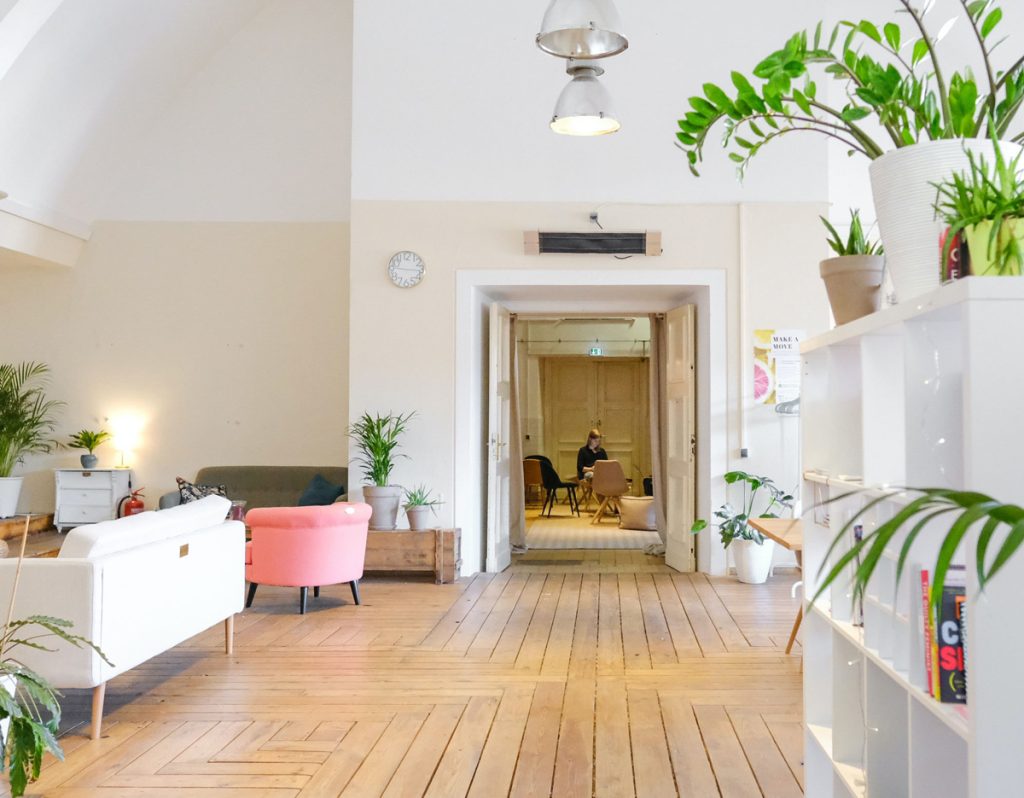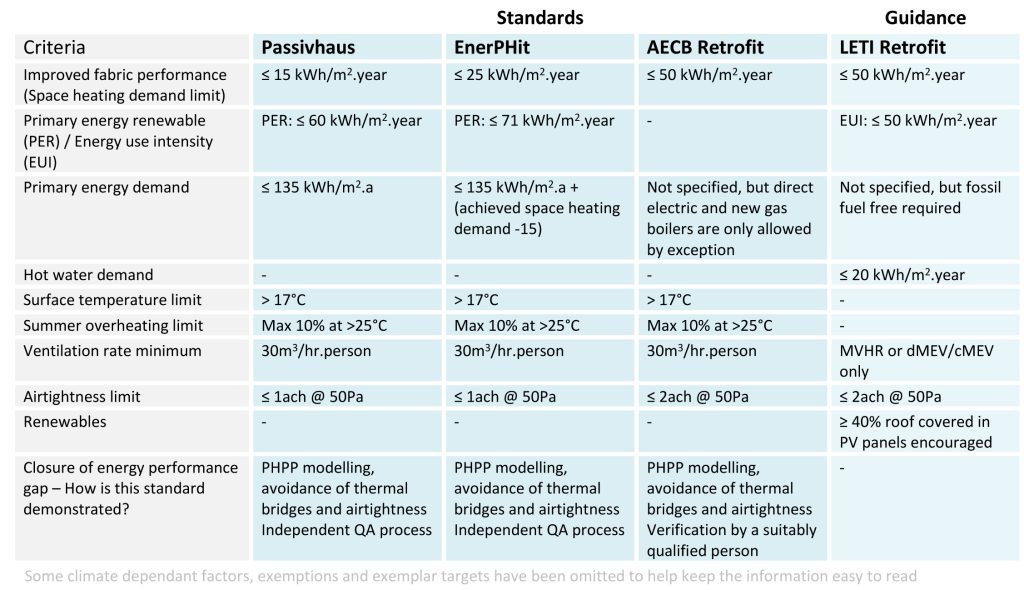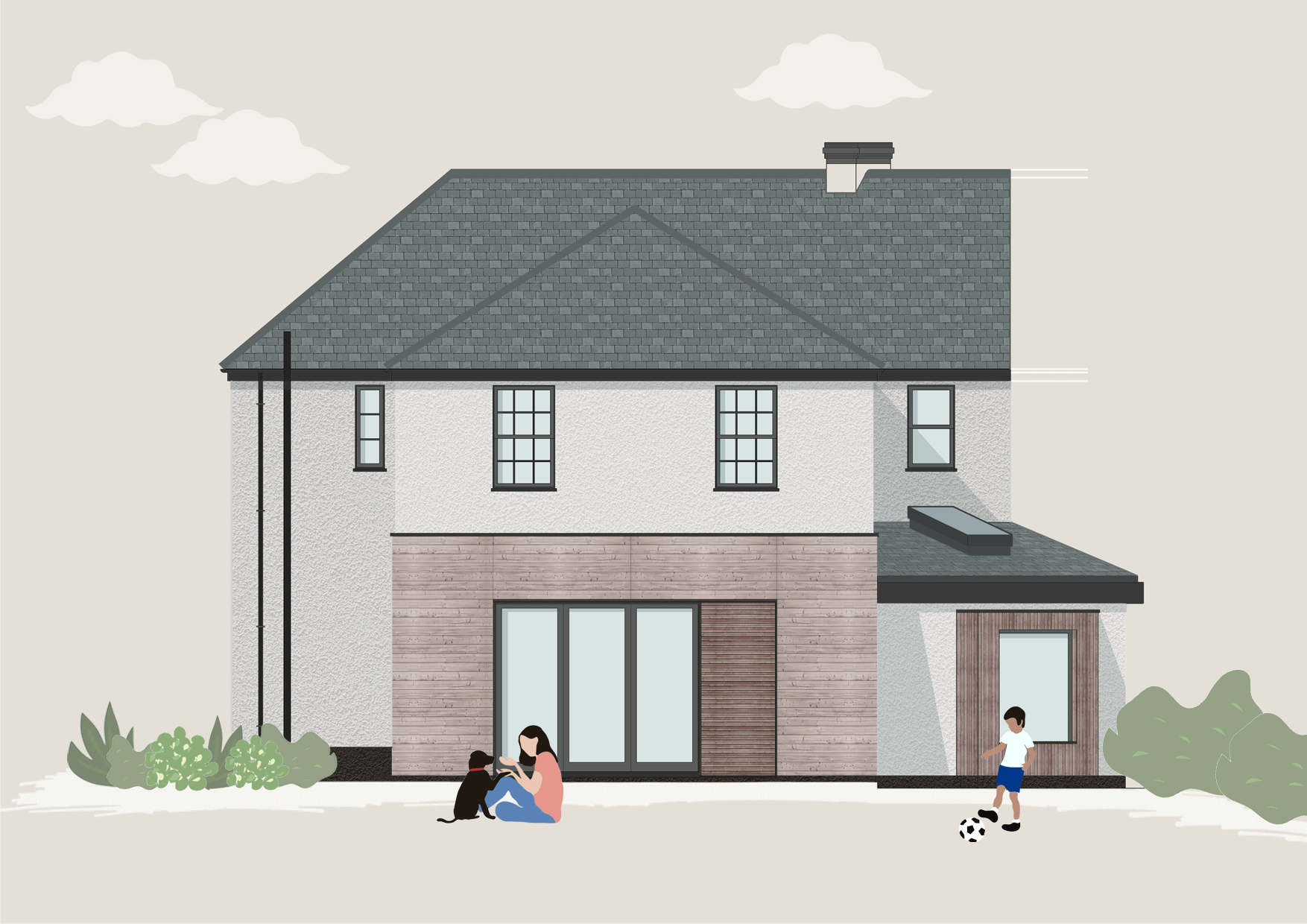What is Retrofit: Everything You Need to Know
“It is widely accepted that retrofitting our existing buildings is absolutely critical if we are to achieve Net Zero. Around 18% of our annual national CO2e emissions come from existing homes – homes that will still be standing in 2050. 80% of 2050’s homes have already been built. It is also widely acknowledged that the retrofit challenge is monumental. Over one million homes every year for the next 30 years will need to be retrofitted. We cannot afford to retrofit them twice. But if we retrofit them well, we can enjoy many environmental, social and economic benefits.” Leti
Other than reducing CO2 emissions, retrofitting also reduces fuel bills, improves health, well-being and comfort.

What retrofit standards can be achieved?
The Passivhaus EnerPHit and AECB Retrofit standards are the most common.
EnerPHit is the Passivhaus retrofit standard where the criteria are more relaxed than a new-build Passivhaus. This is to allow existing building conditions and restrictions to be taken into account. If EnerPHit is not workable, then the AECB have their own Retrofit Standard which is more relaxed than EnerPHit. The Leti targets are useful, but they are ‘just’ guidance.
Retrofitting to no specific standard can bring with it problems such as under performance, overheating or air quality issues. The EnerPHit and AECB standards have specific criteria used as a measure of performance and a target to work to. Both EnerPHit and AECB Retrofit certification need a PHPP model. PHPP is a design and modelling tool. It considers variables which provide confidence that the performance targets will be achieved. The PHPP helps to close the gap between predicted energy use and real-world performance. A whole house step-by-step approach can be designed to ensure the avoidance of unintended consequences where the budget doesn’t allow for all measures to be implemented at ones.
The Leti targets should perhaps only be used on smaller projects or where finances do not allow for a PHPP model.

A comparison or performance targets:
What is retrofit?
Retrofit is the thermal improvement of a building. The goal is to reduce the winter heating needs of the building. It often involves repair, renovation, refurbishment and/or restoration of the building. Retrofit can be ‘deep’ – a whole house approach – upgrading the building fabric by improving insulation, airtightness and ventilation. Retrofit can also be ‘shallow’ – a lighter touch, achieving minimal energy use reductions.
Good retrofit reduces energy consumption and carbon emissions. It also improves occupant comfort and health. Poorly retrofitted buildings fail to make the energy, carbon and financial savings anticipated. In a poorly retrofitted building, the risk of issues such as poor air quality, damaging moisture issues, fire and overheating are also increased.
It is best practice to approach the building holistically, considering: the fabric, the services, renewables and the people who live there. The consequence of each measure taken is fully understood and the building is considered as a whole, rather than the individual parts. A fabric first approach is best. This ensures that the energy efficiency of the building envelope envelope is considered, before adding in renewable technologies such as solar panels.

What is the retrofit design process?
A deep retrofit makes the most sense when you’re already considering extensive refurbishment works, or if the house is in a poor state of repair. If building elements already need repair or replacement then the extra costs associated with the retrofit will be less. If the building only needs part replacement then a step-by-step approach may well be the better place to work from.
Beyond this, a standard must be chosen as a starting point, this will then be the benchmark as the design progresses. A PHPP model will need to be created for the existing building. The PHPP will allow your designer to make informed decisions about where best to make improvements and spend your money. It helps to understand what cost and energy implications there are against various retrofit measures, and what alternatives might need to be considered.
Retrofitting is more complex and more challenging than a new building – many factors need to be considered and balanced against possible consequences. A skilled design and construction team are critical.
The ultimate benefit of aiming for certification of EnerPHit or AECB’s Retrofit Standard is the quality assurance that is demanded of the process. It ensures that the works are completed the way they were designed and that the performance targets are achieved as planned.

Do you need specialist designers?
Well, no, not really. Your designer must, however, absolutely be competent to undertake this sort of work and understand the risks that come with retrofitting a building to these high standards. Absolutely do not assume that your designer is competent.
Make sure that you choose your person carefully. Looking on the AECB and Passivhaus Trust websites are a good place to start searching for a competent designer.
It’s a good idea to consider whether bio-based and low carbon materials are important to you. Not all designers are skilled in working with these materials, so keep that in mind when you’re searching for your designer.
By bio-based materials we mean more naturally occurring products, such as sheeps wool and woodfibre insulation. Low carbon materials use less heat in their manufacture, or require less processing to become useable products. By low carbon materials we mean hemp blocks or extruded clay building blocks.
Other than your building designer, you will probably also need input from other specialists. For example: thermal bridging modelling, air pressure testing, hygrothermal modelling, an environmental consultant to design your ventilation and heating systems, a certifier if you’re looking to achieve certification for your chosen standard.



