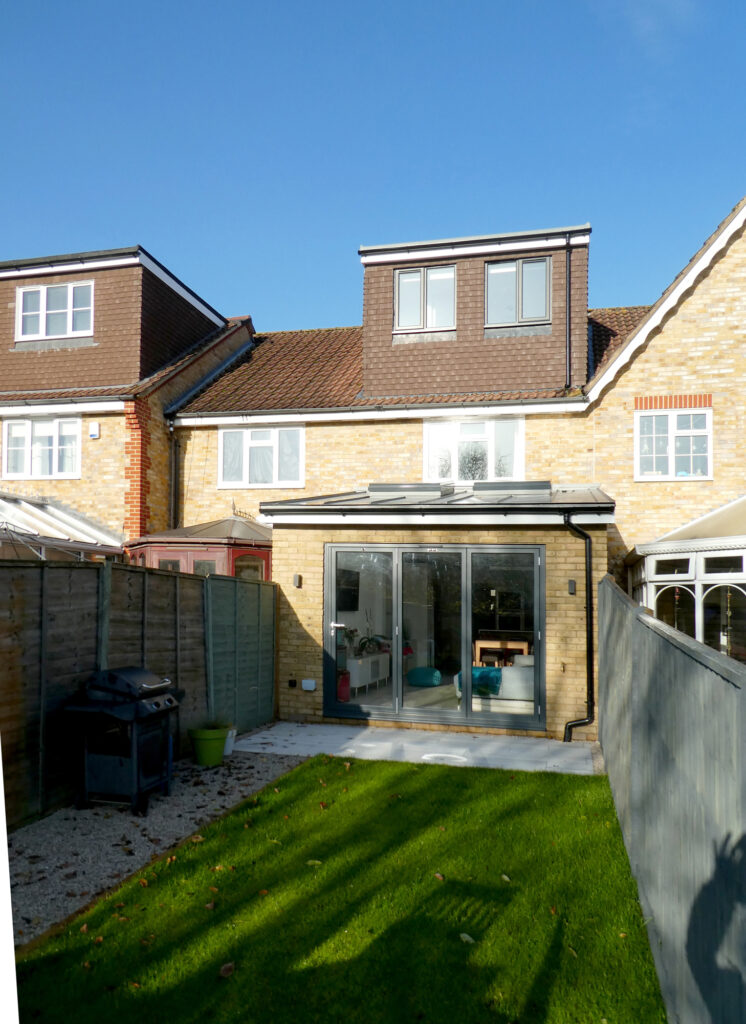What You Need to Know About Party Walls
As an architect and a party wall surveyor, one of the most common questions I hear from clients is: “What exactly is this party wall thing, and why do I suddenly need to worry about it?”
If you’re planning a home improvement project, you might have encountered this and felt a wave of confusion. Let’s clear things up with a straightforward guide to party wall matters.

The “Good Neighbour” Law You May Not Know About
Party wall legislation is essentially a set of rules designed to keep the peace between you and your neighbours during construction projects.
Think of it this way: if you’re planning work that might affect the boundary between properties, these rules create a framework that:
- Protects you – by documenting everything before work begins
- Protects your neighbours – by ensuring that their property won’t be damaged
- Prevents disputes – by setting clear expectations upfront
Unlike planning permission (which focuses on whether your design meets local development policies), party wall procedures specifically address how your work might impact shared boundaries and adjoining properties.
Do I Need To Worry About This for My Project?
You’ll likely need to follow party wall procedures if you’re planning to:
- Extend your home (especially near a boundary)
- Convert your loft into living space
- Work on any wall shared with neighbours
- Dig foundations within a certain distance of neighbouring properties
- Remove a chimney breast
- Build a new structure near a boundary line
Many homeowners don’t realize these requirements exist until they’re well into project planning. This can lead to unexpected delays and frustration.
Not sure if your project needs a party wall agreement? I can quickly help you to figure this out!

How Does the Process Work?
The process is more straightforward than many people expect:
- Before photos: We’ll document the current condition of your neighbour’s property, creating a detailed record of any existing issues.
- Construction drawings: Your project drawings are reviewed to identify potential impacts on neighbouring properties.
- Neighbour agreements: Formal notices are sent to neighbours, who can either consent to the work or request a more formal written agreement.
- Written agreement: If needed, we’ll create a comprehensive “Party Wall Award” that outlines all the terms, conditions and protections for both parties.
- After construction: If concerns arise after construction, we can compare the property’s condition to our “before” documentation.
If you’d like to learn a bit more detail about the Party Wall Act, click here.
What Happens If You Skip the Party Wall Agreement?
You might be tempted to ignore the party wall process altogether, but this decision can have serious consequences:
- Legal action: Your neighbour could seek an injunction to stop your work completely until proper procedures are followed.
- Financial risk: Without proper documentation of pre-existing conditions, you could be held liable for damage that wasn’t actually caused by your project.
- Insurance issues: Your home insurance may not cover disputes arising from construction work that didn’t follow legal requirements.
- Selling problems: When you eventually sell your property, the lack of proper party wall documentation for previous work could create complications during the conveyancing process.
- Relationship damage: Perhaps most importantly, proceeding without proper agreements often damages neighbour relationships, creating tension that can last for years.

The Timeline Reality Check
Planning ahead is pretty crucial as the whole process usually takes 8-12 weeks from start to finish. This is mainly because the law requires certain waiting periods after neighbours are notified.
Pro tip: Start the party wall process early in your project planning. This prevents delays to your construction schedule.
Sometimes the process can be sped up if your neighbours agree in writing – but it’s always best to plan ahead.
How We Can Help
As both an architect and a party wall surveyor, I bring a unique perspective to this process. I understand both the design vision and the technical requirements to protect all properties involved.
My approach focuses on making this process as painless as possible while maintaining the good relationships with your neighbours -which you’ll want long after construction is complete.
Do you have questions about your project? I’m always happy to provide initial guidance without obligation. Your dream home shouldn’t be delayed by party wall confusion!
Feel free to contact me with any questions about your project!


