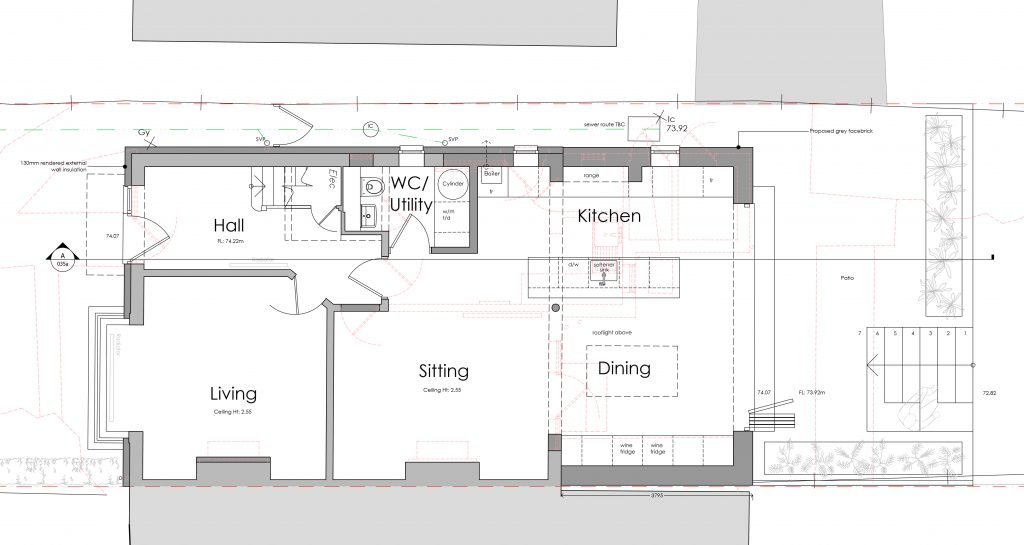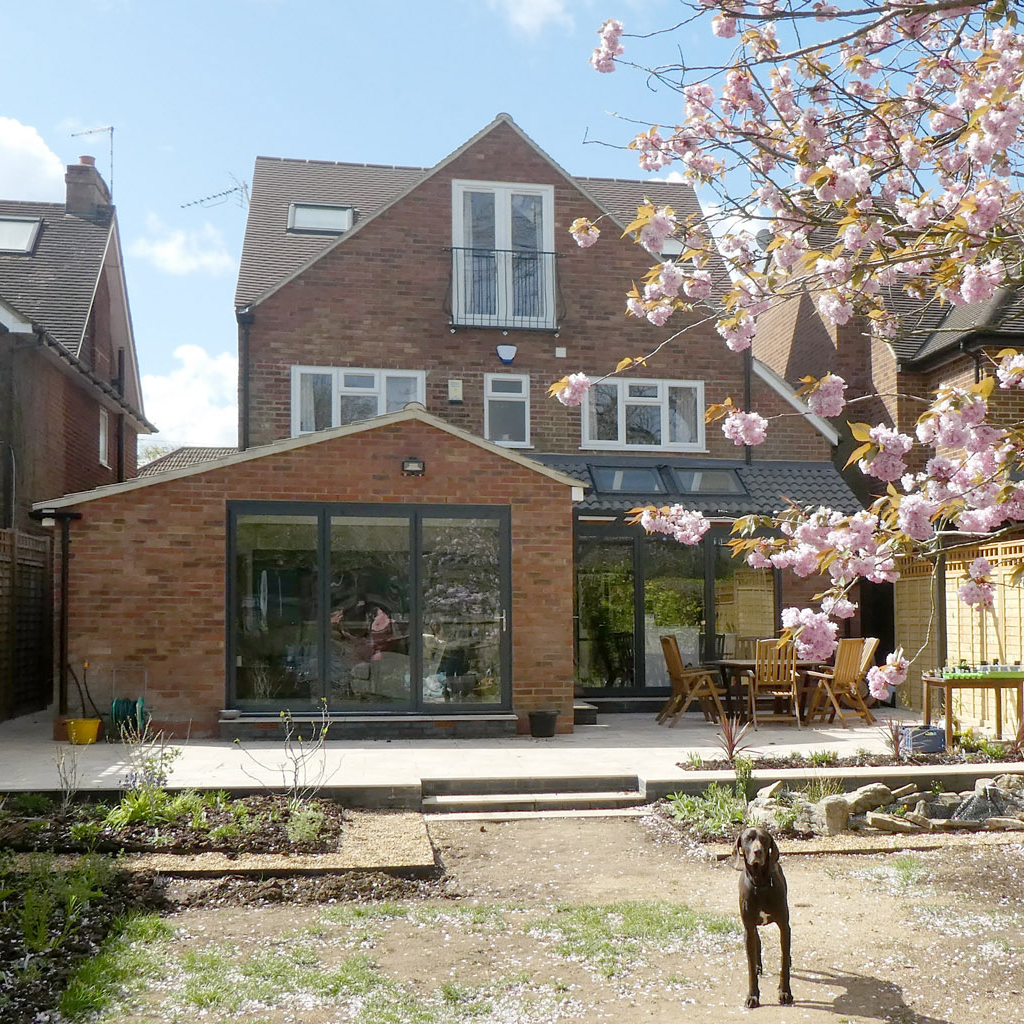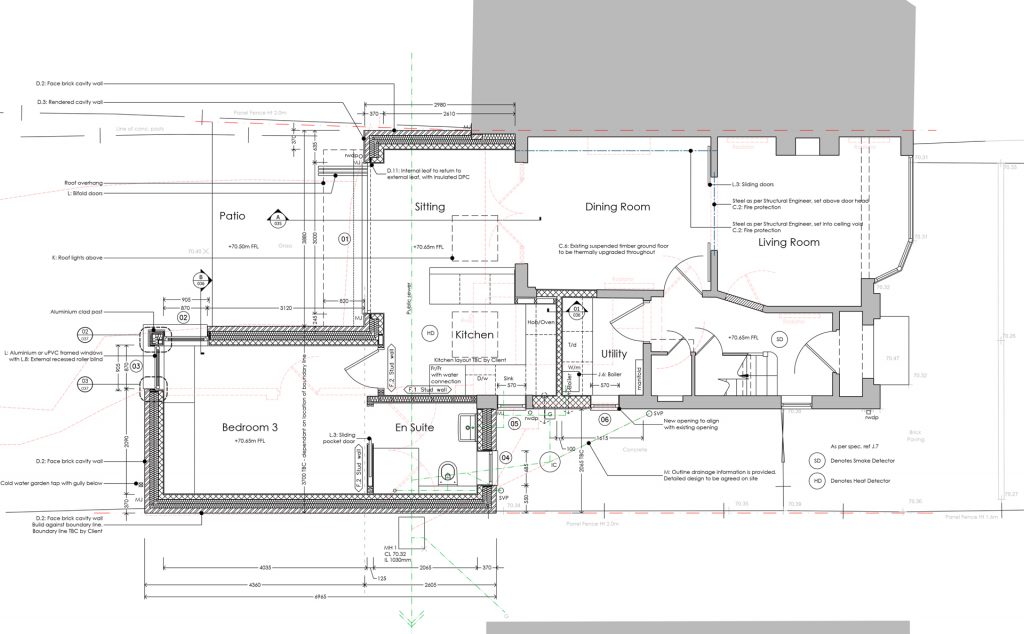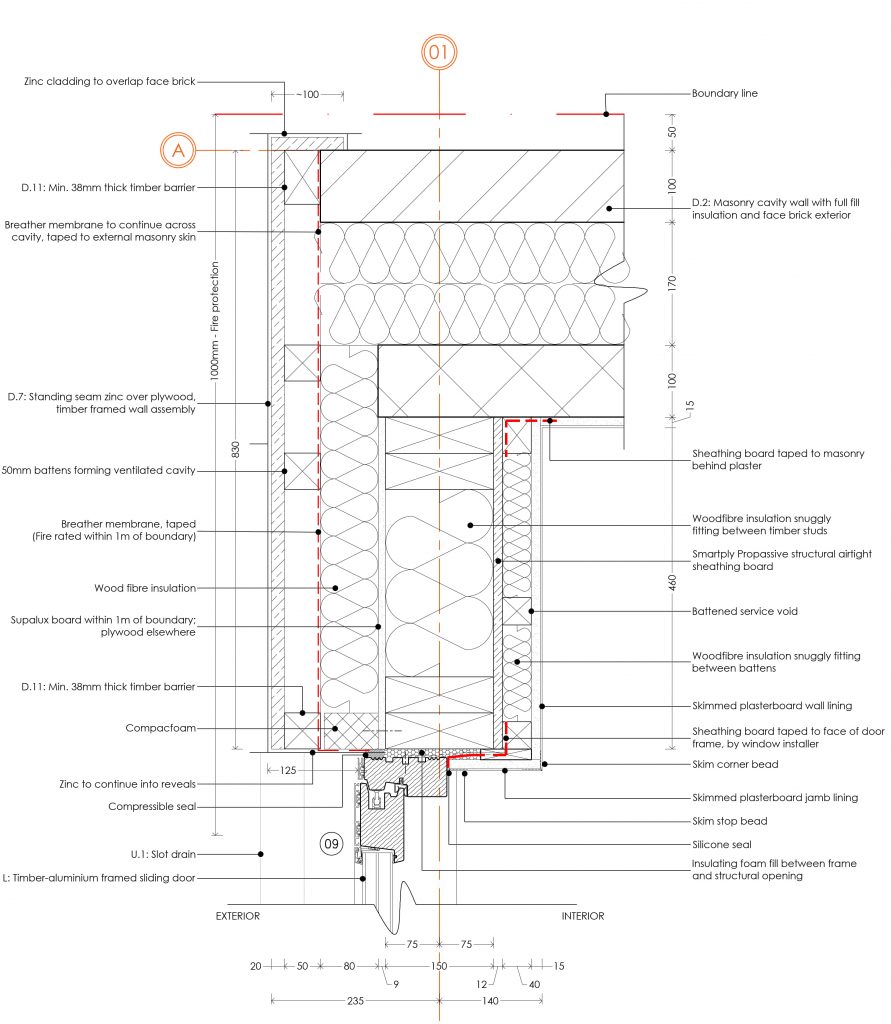CDM 2015 & Building Regulations: What Homeowners Need to Know
So you’re ready to extend or alter your home? You’re super excited to jump in and get building. You think you know who will be doing the building works for you and they’re ready to go! …like next week ready! But, WAIT! The contractor needs technical drawings….or do they? Yes, they do, they really, really do.
We’ve been told so many times that a chosen builder is booked in to start in two weeks…and we’ve literally only just secured Planning permission for the work. Sorry, Mr or Ms Client you’re going to have to delay starting the majority of the works until we’ve had time to prepare your technical drawings. We certainly don’t enjoy saying this, but, there is good reason for it.

We work in stages, it keeps consultants fees down – as if we were to work on the technical drawings at the same as as the Planning submission…you run the risk of abortive work and lost fees if your application is refused. So, our technical drawings happen following Planning permission being secured. The Planning drawings are absolutely not sufficient for the builder to build from. Nor are they sufficient for us to properly satisfy our statutory Principal Designer duty under the Building Regulations.
Wait, back up a second, what is this Principal Designer that I speak of?
Well actually, there are 2 of them. As of April 2015 a Principal Designer is required under the Construction Design and Management Regulations 2015 (CDM 2015), and as of 1 October 2023, another Principal Designer is required under the new Part 2A of the Building Regulations 2010. The amended building regulations have come about in response to the Building Safety Act 2022, which is in place due to the horrors of Grenfell.
CDM 2015 and the Building Regulations 2010 create statutory duties for clients, designers and contractors in connection with the design and construction of all building work. This is to ensure that buildings are safe to build, occupy, maintain and demolish; and to ensure that they comply with the relevant requirements of the Building Regulations.
Additional duties are imposed on “high-risk” buildings (HRBs), which include: care homes, hospitals and flats, etc over 18m high or with 7 or more stories. Please note that this journal focuses on typical single family homes which are not HRBs.
In addition to the distinction between HRBs and non-HRBs, the Regulations also make a distinction between domestic clients and commercial clients. A domestic client is someone who is having building work done on their own home, or the home of a family member. The work is not in connection with a business and is not for profit.
Projects are further separated into projects with one contractor – perhaps your plumber is installing a replacement boiler and nothing else; and projects that will likely involve more than one contractor – this is when more than one trading business would be involved during the works.
As a domestic Client, on a project that is likely to involve more than one contractor, you have a statutory duty to appoint a Principal Designer and a Principal Contractor.
You can make separate appointments to these roles under CDM 2015 and the Building Regulations, or you can confirm in writing that each are appointed for both.

Why do you need to comply?
Well, the Regulations are about ensuring that you appoint competent people who have the relevant skills, knowledge, experience and behaviours for your project. This is to ensure that your project is designed and built in accordance with the Building Regulations and to ensure that health and safety risks are minimised as far as is practical. Where a person or organisation does not consider themselves competent to take on your project, they have a duty to to decline the work.
Who are the other dutyholders?
Other than the Client, there is the Designer, Principal Designer, Contractor and Principal Contractor.
Designer
Any organisation that prepares or modifies designs for your project.
Principal Designer
The lead designer who has control of co-ordinating the design stage of the project.
Contractor
Anyone who does the actual construction work.
Principal Contractor
The main contractor appointed to co-ordinate and has control over the construction stage of the project.
There is a lot to say for each of these dutyholder roles, for each piece of legislation. Too much to go into on this small page…and I want you, and need you, to keep reading, and not fall asleep. If you are a designer, a principal contractor or a contractor – please read the legislation directly. I’ve already provided you with the links that you need to get started. That should be your first port of call in finding out about your duties for both.

Right! Let’s discuss a domestic Client’s statutory duties.
These are the combined duties under both Regulations:
Provide Information
Ensure that all relevant building information and pre-construction information about the project is shared with the appointed (or those being considered for appointment) designers and contractors as soon as possible.
Co-operate
Co-operate with dutyholders working on or in relation to the project to enable them to fulfil their duties.
Here are a few extra places to find more detailed information on your Client duties. CDM 2015: CITB / Building Regulations: Hertfordshire BC
Some domestic Client duties will be undertaken by others on your behalf. These duties include making suitable arrangements for planning, managing and monitoring the project – including allocating sufficient time. This is to ensure that:
* Building work is carried out in accordance with the Building Regulations.
* Design work is carried out so that the building work to which the design relates, if built, would be in compliance with the Building Regulations.
* Designers and contractors working on the project co-operate with each other to ensure compliance with the Building Regulations.
* Building work can be carried out, as far as is practical, without risk to health and safety of anyone affected by the project.
* Welfare facilities are provided for the construction workers.
* HSE notified of the works if they are expected to last longer than 500 person days or longer than 30 days with more than 20 workers at a time.
These duties are shared between the Principal Designer and Principal Contractor.
Principal Designer duties
* Plan, manage and monitor the design phase of the project.
* Co-ordinate matters relating to the design work in the project so that all reasonable steps are taken to ensure that the design is such that if the building work to which the design relates were built in accordance with that design, the building work would be in compliance with the Building Regulations.
* Co-ordinate matters relating to the health and safety during the pre-construction stages.
Principal Contractor duties
* Plan, manage and monitor the construction phase of the project.
* Co-ordinate matters relating to the building work comprised in the project to ensure that the building work is in compliance with the Building Regulations.
* Co-ordinate matters relating to health and safety during the construction phase.
* Notify the HSE, if necessary.
Remember that the “pre-construction stage” can also be during construction as it is prior to something actually being built.
What if your design team is only undertaking partial services?
When the role of Principal Designer ends – at planning, building regulations or tender stage – then the Principal Contractor could possibly undertake the Principal Designer duties. They would need to confirm that they are competent and have the necessary skills, knowledge and behaviours to undertake the Principal Designer role as well as the Principal Contractor role. If they are unable to undertake the Principal Designer role, then you will need to appoint someone who is competent – either to support the Principal Contractor in their Principal Designer duties; or to provide a separate Principal Designer service.
What happens on completion of the works?
When your project is complete, under CDM 2015 you must be provided with the Health and Safety File. This file needs to be kept safe so that you can provide it to future designers and/or contractors who might work on your home in the future; and to the future owner of your property if you sell your home.
To comply with the Building Regulations, you, your Principal Contractor and Principal designer will need to sign compliance declarations, to confirm that you have complied with your duties and that the work has been built in accordance with the Building Regulations.

The Compliance Declarations.
The Client declaration is:
“We the client hereby confirm that to the best of my knowledge, the works comply with the applicable requirements of the Building Regulations”.
The Principal Contractor declaration is:
“We the Principal Contractor hereby confirm that we have fulfilled our duties under Part 2A (Dutyholders and competence) of the Building Regulations etc. (Amendment) (England) Regulations 2023”.
The Principal Designer declaration is:
“We the Principal Designer hereby confirm that we have fulfilled our duties under Part 2A (Dutyholders and competence) of the Building Regulations etc. (Amendment) (England) Regulations 2023.”
Important documentation for your project
Having the right documentation is important for the success of your project, and for your future peace of mind.
As a minimum, here’s what you should expect to receive:
Before construction begins
* Planning permission approval: If your project requires planning permission.
* Design drawings, specifications and structural calculations: Detailing what will be built in a good amount of detail.
* Building Control application confirmation and Plans Approval: Proof that your project has been registered with Building Control, and approved.
* Principal Designer’s compliance declaration: A statement from the PD. If the PD’s appointment continues to the end of the construction works, this could instead be supplied later.
* Pre-Construction Information and a draft Health and Safety File: Provided by the CDM Principal Designer, complete with risk assessments by all designers.
* Construction phase plan: A document outlining how health and safety will be managed during construction – provided by the Principal Contractor.
During Construction
* Building Regulations completion certificate: Official confirmation that your project complies with the Building Regulations.
* Health and Safety File, together with operations and maintenance information: Information about your building that might be needed for future maintenance, and instructions of use of purchased items. Warranties, guarantees, testing certificates, as built drawings and other documents should be included. The File should also included the fire strategy and means of escape plan. This File must be passed to future owners of your building. The File is provided to you by your Principal Designer if their appointment continues, if it doesn’t, then your Principal Contractor is expected to provide this to you.
I’m hopeful that you now understand that we, and the rest of the design team, need time to prepare drawings and specifications for your project.
This is to make sure that the technical design reflects the design aspirations that we’ve already worked hard to develop with you during the pre-Planning stages.
The time spent during the technical stage includes liaising with numerous others, such as the Structural Engineer, heating and ventilation engineers, glazing companies and other specialists, suppliers and manufacturers.
Combined with the co-ordination work, we need to make sure that the information that we provide will be adequate to allow the Principal Contractor to work from, so that he can satisfy his own duties. Two weeks, for just about any project, is just not enough time to do all the many things that we need to do, and co-ordinate with the the various other parties, during the technical stage.
Key take aways for homeowner clients.
1. It is crucial that you understand the roles and responsibilities of each statutory dutyholder involved in your project. We try really hard to help our clients here, as we are more than aware of how complicated it feels.
2. Understanding the dutyholder roles and responsibilities will empower you to ask the right questions and help you to check that your project is on track to compliance.
3. Make sure that you hire competent professionals, who understand their duties. By selecting experienced and knowledgeable people, you can be assured that your project will be in good hands, reducing the risk of non-compliance and potential legal ramifications.
4. Maintain open lines of communication with all dutyholders throughout the project. After all, it’s a team effort! Regular updates, clear expectations and effective collaboration can help to quickly resolve any issues that may arise.
5. Remember that a Principal Designer must be appointed throughout your project, including during the construction stage. If your Principal Contractor is competent for the role, then great, but if not, you will need to retain your architect in their capacity as Principal Designer through the construction stage of work. Without all three declarations, Building Control will not sign-off your works.
It’s a complex subject, but hopefully this was at least helpful enough to empower you to ask your chosen designer some informed questions – and to challenge them if you need to.
Our goal is to make the regulatory process as straightfoward as possible, allowing you to focus on creating your dream home without worrying about compliance issues.
If you’d like to chat about your project, we’d love to hear from you – please do call or send us an e-mail.


