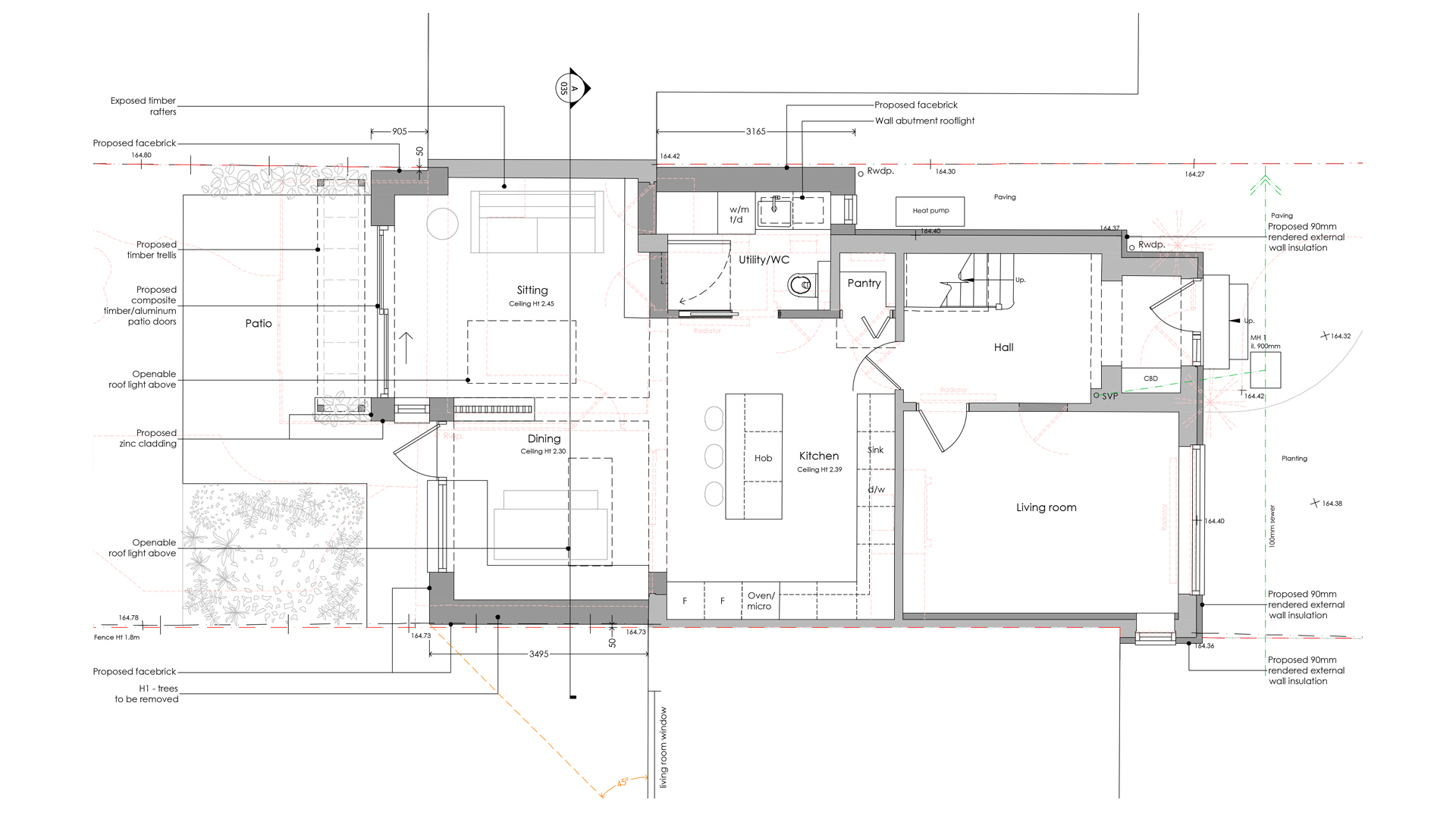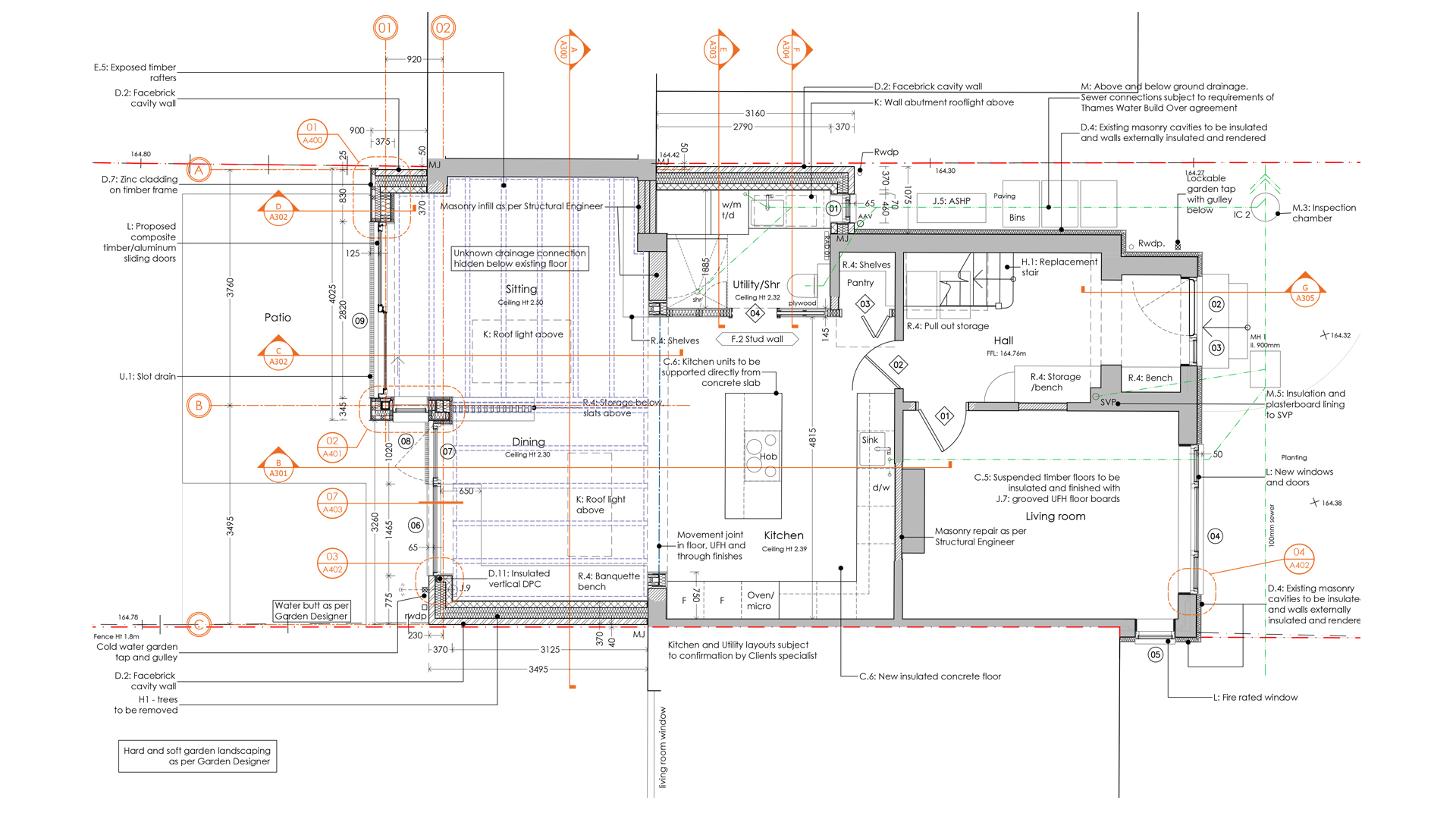Here’s What to Expect After Planning Permission
Getting planning permission feels like a major milestone – and, really, it is. Whether it came easily or whether it needed some back and forth with the local authority, reaching this point can feel like the hard part is over. But in many ways, it’s actually the start of a new and more detailed phase of your project.
For some homeowners, this is often where the reality of building begins to sink in – and with it, a whole new set of questions. So what actually happens next?

A ground floor plan for a Planning Application

From Big Ideas to Buildable Plans
Planning drawings are about conveying intent – they show what your project will look like in terms of height, scale, massing and its relationship to the surroundings. But they don’t include the technical detail necessary to actually build it.
The next step is known as the technical design stage. This is where we refine the documentation, specify materials, look at the precise wall / floor / roof build-ups, coordinate with the structural engineer and other designers – and take care that the design complies with the Building Regulations. It’s also the moment to catch any design issues that might affect cost, buildability or energy performance. It’s not glamorous, but it is essential.
Building Control, Regulations and Paperwork
One common misconception is that planning approval means that you’re ready to build.
Unfortunately, you’re not quite ready….
Planning and Building Regulations are entirely separate systems. Planning asks, “Can you build this here?” . Building Control asks, “Is this safe, healthy and energy efficient?”
To move forward, we prepare for and submit a Building Regulations application. We prefer a Full Plans application, which includes seeking approval for detailed construction drawings and specifications from each designer. The statutory period for this application process is 5 weeks and it often runs in parallel with preparing to tender the project to builders.

The same plan now ready for its Building Regulations application submission.
On this project, this plan was one of 29 architectural documents submitted for approval.

Finding the Right Builder (and Getting a Sensible Price)
With the technical package complete, we’re ready to approach builders for pricing. This part of the process can feel a little daunting, especially if you’ve never done it before. But a well prepared tender pack – with drawings, a written specification and clear expectations – makes it far more likely that you’ll get accurate, comparable quotes.
Rushing to appoint the cheapest contractor often leads to costs rising later. Taking the time to get a well thought through price at this stage often saves money (and stress) down the line. Even more so if you’ve asked your architect to prepare a comprehensive design package.
Contracts, Dates and Getting Ready to Build
Once you’ve chosen your builder, it’s time to put a contract in place. Even for small projects, a written agreement is a wise step – it protects you and the builder, and clarifies what’s expected of both of you.
From there, you’ll agree a start date, notify Building Control and sort any final bits of paperwork. You may also need to consider things like insurance, access arrangements or party wall matters – depending on the specifics of your project.
It’s All Part of the Journey
Planning permission is a key step, but it’s only one portion of the story. The next phase – turning your design into something that can be built confidently and well – is where your architect continues to add value, often quietly behind the scenes.


