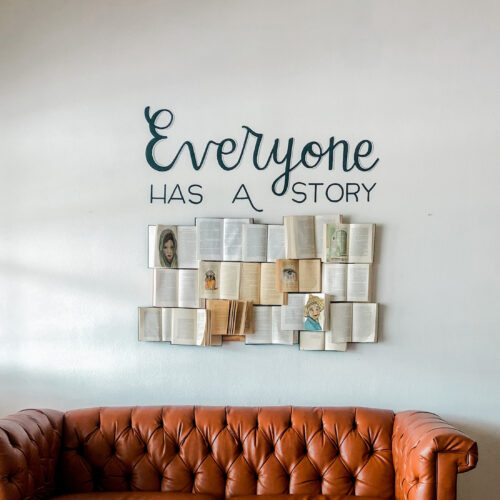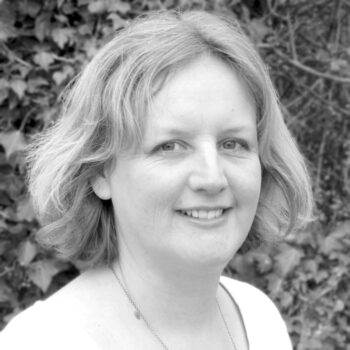As you begin your exciting journey of extending or building your dream home, you can’t help but feel a surge of anticipation. Your vision goes beyond the actual building. You’re imagining a sanctuary that embodies your deepest values, providing comfort and joy for those special moments with your loved ones.
Central to your vision is a strong commitment to sustainability and the use of natural materials. You’re still considering how to minimise your energy consumption and enhance your overall comfort. You already believe in the importance of reducing your ecological impact and creating a sustainable future for your children.
Of course, practical considerations come to mind, including the financial implications and the potential disruption to your current lifestyle. You need the reassurance of working with an architect who truly understands your vision. At the same time, you are open to learning and to eagerly embrace new possibilities alongside your trusted specialist.
You’re on the lookout for an architect who can bring your dreams to life – a true partner in design who shares your enthusiasm for natural materials and low-energy design. Together, your goal is to create a space that aligns with your values – a place that radiates warmth, cosiness, and an undeniable sense of pleasure.


Keri Barr Architects Ltd is a RIBA Chartered Practice based in Bushey, Hertfordshire. We are dedicated to providing you with a friendly and professional service.
By creating considered extensions, thermally improving existing homes and designing efficient new homes, our specialism is low energy, low carbon and sustainable building.
KBA was founded in 2015, after over 16 years working at various practices in South Africa and London. Experience in these practices was broad – ranging from private houses to schools to shopping centres, with a casino and museum refurbishment in the mix for good measure.
We especially enjoy making happier and smarter spaces; with plenty of natural daylight and greenery. Our design focus is on the people, site, climate, context and materials. Producing spaces that are enjoyable to use and lovely to look at – inside and out.
We listen to you talk about how you want to use your space and we do our best to achieve what you need within budget. Our aim is to understand what you’re hoping to achieve and to exceed your expectations.
Keri is a certified Passivhaus Designer and an AECB Certifier following Keri’s successful completion of the AECB’s Carbonlite Retrofit course in 2021.

We are architects and specialise in homes. This might be a small development, your new home or an extension to your home. It might involve super insulation, it might not.
To us, sustainable construction means designing your building to be durable and functional, incorporating low impact materials, lowered heating bills and creating spaces that enhance your quality of life. We like to work with natural materials. You will enjoy living with these as they will improve your indoor air quality and enhance your health and comfort.
In addition to our own projects, we also offer a low energy consultancy service for new homes and retrofit projects to other designers and their clients.
Retrofitting is about reducing your fuel bill and improving your health and well being by creating a warm and comfortable home. Your building is repaired, renovated and upgraded. Significant improvements can be achieved with a deep retrofit. A shallow retrofit needs to be carefully considered in order to avoid unintended consequences such as increasing the risk of damp and overheating. It’s also possible to plan for a staged retrofit, to spread the cost over a period of time. We promote a whole building, fabric first approach.
The Passivhaus standard has various target levels and is relevant for new and existing buildings. The idea is to reduce heat loss from the building by super insulating and making the building as airtight as possible, combined with whole house mechanical ventilation. The main benefits of the standard are super low energy bills and a high level of thermal comfort for the occupants. Combine the standard with low impact building materials and renewable energy generation, a Passivhaus building has a significantly reduced carbon footprint.
We are passionate about low-energy construction and natural material choices, but appreciate that some designers and clients need a little guidance to make their projects more sustainable. Our consultancy service options vary depending on your requirements. We offer some fee guidance information to help your initial decision making.