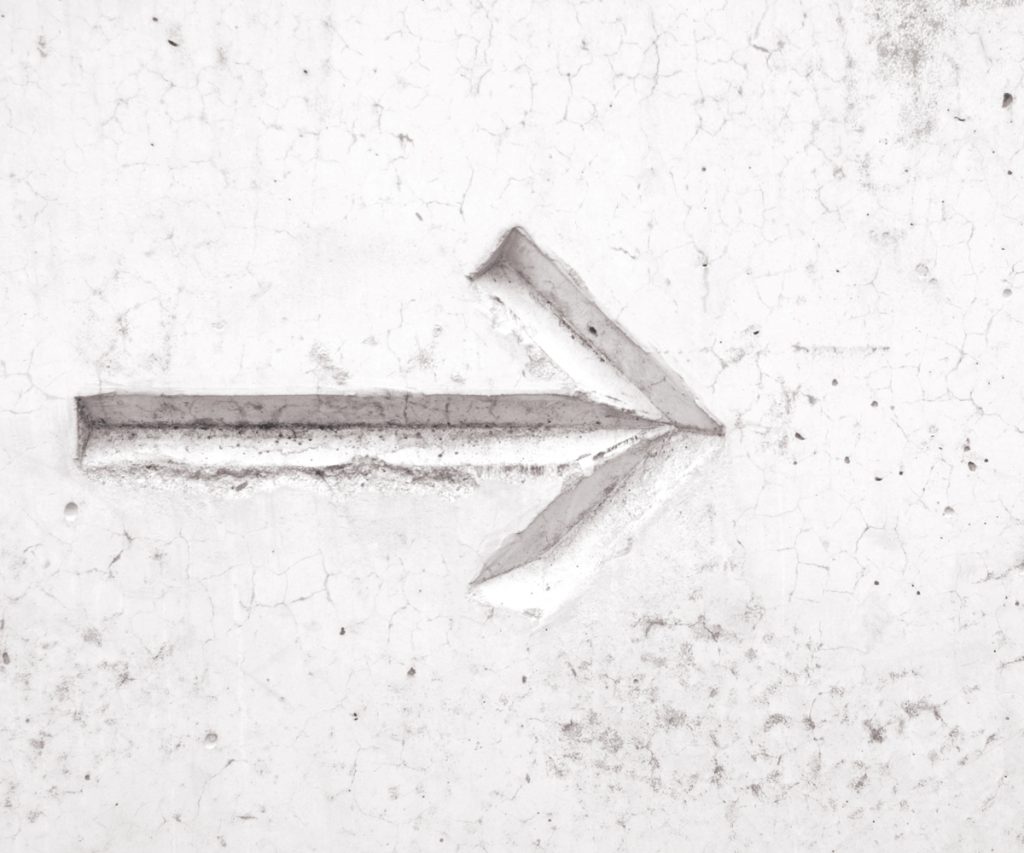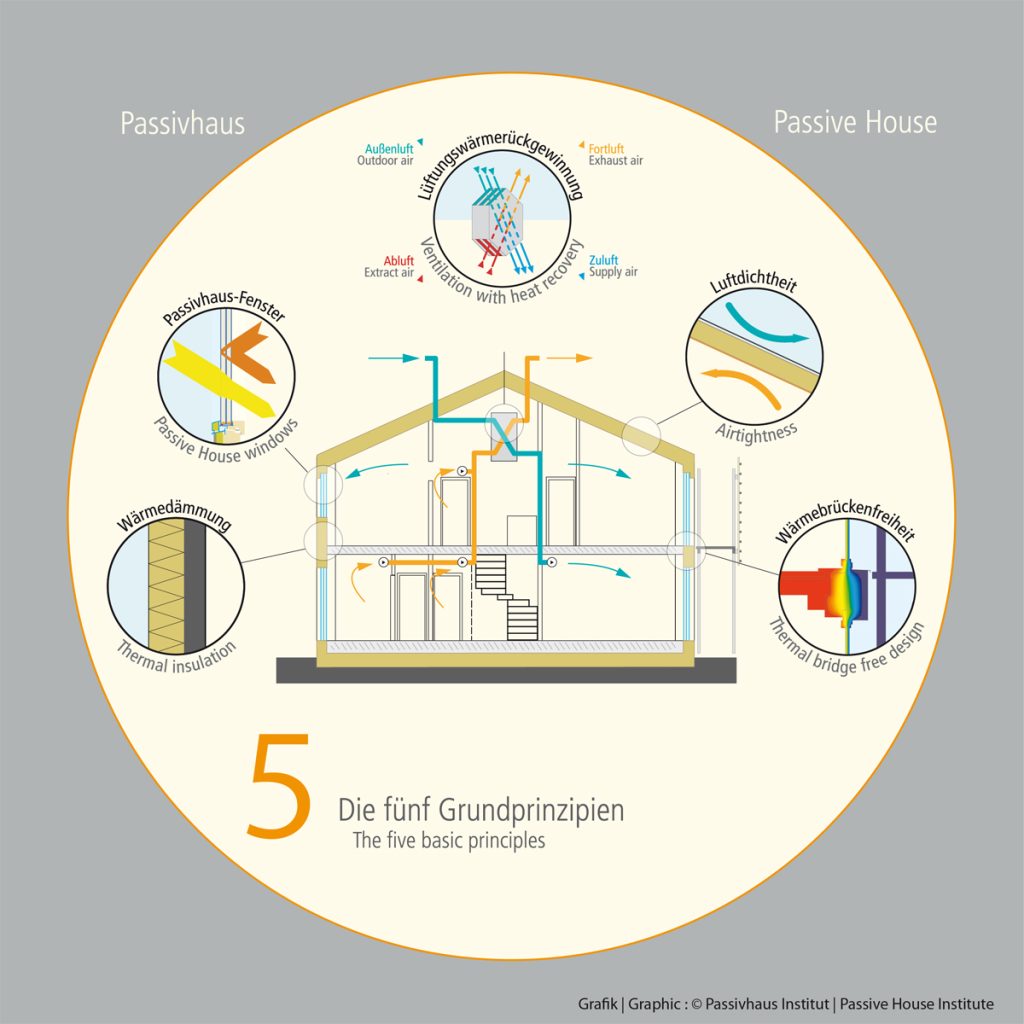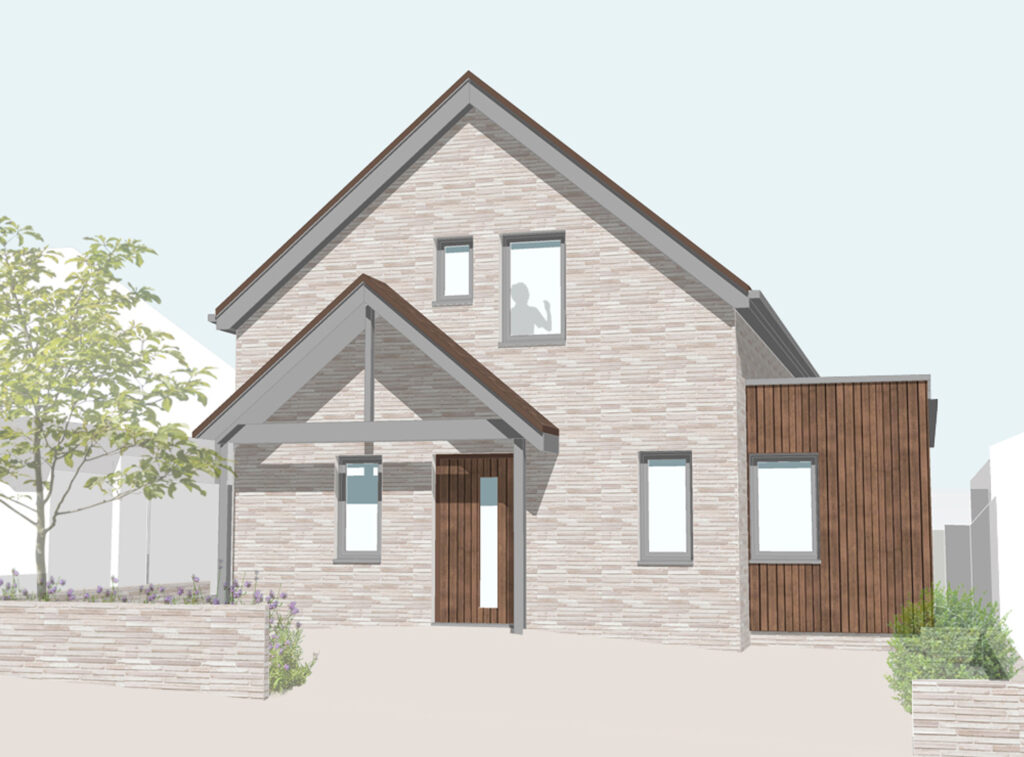Passivhaus: A Valuable Overview for Homeowners
The main benefits of following the Passivhaus criteria are the very low energy bills and a high level of occupant comfort. When combined with sensible material choices, the Passivhaus standard can also go a long way to address the need for reducing carbon emissions. It could even provide a viable option for a zero-carbon building.
As for any project, you must ensure that you appoint a competent designer. In the case of Passivhaus, it’s a good idea to work with a someone who is a Certified Passive House Designer. This means that they’ve attended a highly technical passivhaus course and passed the exam. You could instead also work with a Certified Passive House Designer or Consultant in conjunction with your preferred designer. This person will guide and advise your team along the way to ensure the best outcome for your building.


Reasons to build to the Passivhaus standard
* Low running costs – really relevant with the continuing increase in our energy bills!
* A comfortable and even temperature distribution with no draughts or cold spots
* Easy to live in – no complicated technology or controls are required
* Good indoor air quality via the mechanical ventilation with heat recovery (MVHR) system
* Less outdoor noise due to the high levels of insulation, airtightness and triple glazing
If you’re thinking…why should this be relevant to me, I’m only extending my home. Well, then you should really think more about retrofitting your home, or at least plan for retrofitting over a period of time if it doesn’t make sense to do it all at once. A deep retrofit follows the Passivhaus principles.
Read more on the Passivhaus Trust website, or call us to chat more about it!

So, what is Passivhaus?
Passivhaus is a rigorous voluntary energy-based standard. If you’ve not heard about Passivhaus before, it is a construction standard developed by the Passivhaus Institute in Germany for highly energy efficient buildings.
The basic principle is to reduce the heat losses of the building to the point that it hardly needs any space heating at all. The sun, occupants, appliances and the warmth from extracted air cover most of the heating demand. High levels of insulation with minimal thermal bridges combined with an airtight envelope and the calculated design of windows and services are all critical to the buildings performance.
The standard can be met using a variety of design strategies, construction methods and technologies and applies to any building type.
A heating system is usually still installed, but because the house doesn’t need much, its output can be quite small compared to a traditional building. A question that is often asked is whether windows can still be opened? It’s a good question and the answer is simple – absolutely yes, they can, but they don’t need to be as the house will be well ventilated by mechanical means.
It is not possible in a Passivhaus building to disguise an inefficient building behind renewable technologies; but renewable technologies such as solar panels and heat pumps may be added to further enhance performance.

How to achieve the standard?
To achieve the Passivhaus standard, the following 5 principles must be followed:
1. Thermal insulation: the building envelope must be super insulated
2. Passivhaus windows: high performance triple glazing
3. Airtightness: the building envelope needs to be super airtight
4. Ventilation with heat recovery: mechanical ventilation with heat recovery (MVHR)
5. Thermal bridge free design: the insulation must be continuous
In addition you will need:
* Accurate design modelling using the Passive House Planning Package (PHPP)
* Having a site in mind that has great orientation is helpful too, but absolutely not mandatory. By great orientation, we mean that your main windows will face roughly within 45 degrees of south.
* A design team, or consultant, who is familiar with the rigorous demands of these highly efficient buildings.
Are you ready to learn more about these principles? Here they come!
Passivhaus is a whole-building approach with clear, measured targets, focused on high-quality construction, certified through an exacting quality assurance process.
The 5 principles of passivhaus – in more detail
1. Thermal insulation
The building envelope must be super insulated
The building envelope is what separates the inside of the building from the outside – these are the outside walls, roofs and floors. Where inside air is heated to keep the building comfortable, some of that heat will be lost as it moves through the envelope. To reduce this heat loss, more insulation is used in the wall, floor and roof assemblies. The thermal performance is good way better than the minimum required by the current Building Regulations.
Insulating to Passivhaus levels has the added advantages of greater soundproofing, improved durability, and greater building resiliency—including the ability to maintain interior comfort for extended periods even if there is a power failure.
Achieving Passivhaus levels of thermal performance is not just about how much insulation you have, but whether that insulation is used effectively. Insulation is most effective when it wraps the building uninterrupted by other materials, but there will always be areas where this is not possible, such as around structural components. When a material bypasses the insulation, it is known as a thermal bridge and can significantly reduce the effectiveness of insulation, especially if that material is very conductive, like metal.
Minimising repeating thermal bridges and aiming for continuous insulation where possible, helps to make the most of the insulation within the building envelope.
2. Passivhaus windows
High performance triple glazing
While the walls typically make up the largest area of a building’s envelope, the glazing systems (windows and glazed doors) can play an even bigger role when it comes to contributing to space-heating energy. Due to their function (providing light and visibility), glazing systems cannot be insulated to the same degree as a wall, resulting in the windows being the weakest areas of the envelope in terms of resisting the loss of heat. Therefore, it is very important that high-performance glazing systems are used to reduce that heat loss as much as possible.
A well designed building will have windows appropriately placed to take advantage of free passive heating from the sun. Solar heat gain through these windows can help offset the amount of heat a building needs during colder months. During the summer months, this needs to be counteracted with shading to prevent overheating. For each project, there will be an ideal number of windows that can balance the advantage of free heat from the sun with minimising the heat loss from having too many windows.
3. Airtightness
The building envelope needs to be super airtight
Heat can also be lost through the envelope via air leakage. A building’s air barrier is a layer of material around the inside of the envelope that restricts the movement of air in and out of the building. Gaps in the air barrier can allow air to move in and out of the building uncontrolled; they occur when there is insufficient detailing during construction, when there are numerous ducts or other penetrations in the air barrier, or when construction is of generally poor quality.
High volumes of uncontrolled air leakage can lead to a whole lot of problems, including increased energy use from having to repeatedly reheat the air, discomfort from cold air drafts near the walls and potentially moisture and condensation problems. While air exchange is necessary for ventilation and providing fresh air, it is far more effective to control air exchange by tightening the envelope and using mechanical ventilation.
There are strict design and construction requirements for a Passivhaus project to be certified airtight. To achieve certification, this means that when tested the building needs to have less than 0.6 air changes per hour, at a test pressure of 50Pa. This allowance is significantly lower compared to the Building Regulations, which is about 10 air changes per hour. A visual comparison: imagine half a parking space (5sqm) with a 5p coin – that 5p coin is the biggest hole a Passivhaus is allowed to have for that amount of area // Building Regulations allows a hole that is 5x 20p coins in size in that same area.
Achieving this degree of airtightness requires very careful planning in the design stage and once on site, quality control in the installation of the air barrier is critical.
The main benefits of following the Passivhaus criteria are the very low energy bills and a high level of occupant comfort.
4. Ventilation with heat recovery
Mechanical ventilation with heat recovery (MVHR)
Since Passivhaus projects are airtight, a controlled ventilation system is needed to bring in fresh air and exhaust out pollutants, smells, CO2 and moisture. During winter, this means removing warm air and bringing in cooler air that needs to be heated up again, which increases the heating energy. MVHR is used to continuously remove stale or moist air and supply fresh air. During this process, it extracts heat from the exhaust air and transfers it to the incoming air without directly mixing the airstreams together. This way, all the heat in the exhaust air is not completely lost to the outside.
For warmer summer months, the ventilation system diverts air around the heat recovery, so that fresh, unheated, air is still brought into the building.
While Passivhaus projects can still be fitted with a heating system (such as air source heat pumps, or boilers) having heat recovery in ventilation can greatly reduce the size, capacity, and maintenance needs of this equipment, shifting project costs from the mechanical systems to the superior building envelope.
5. Thermal bridge free design
The insulation must be continuous
Due the highly insulated envelope, thermal bridges need to be minimised. When they are not, heat is allowed to escape through the envelope, reducing the benefits of the super insulation. Thermal bridges create cold surfaces which increases the risk of condensation and mould growth at those spots.
The easiest way to avoid thermal bridging is to avoid complicated junctions and forms. Where there are balconies and canopies, they should be self supporting. Where these elements cannot be designed out, the affect needs to be carefully calculated and additional insulation may need to be designed in to counter balance the heat loss.
Eliminating or minimising thermal bridging on Passivhaus projects helps ensure the effectiveness of the envelope performance in reducing space-heating energy use.
Let’s talk about your Passivhaus!
Providing Passivhaus (Passive House) designer and architect services in more than just: Abbots Langley, Aldenham, Amersham, Aylesbury, Barnet, Berkhamsted, Borehamwood, Bricket Wood, Buckinghamshire, Bushey, Chesham, Chorleywood, Croxley Green, Elstree, Harefield, Harrow, Hemel Hempstead, Hertfordshire, Kings Langley, London Colney, Mill Hill, Northwood, Pinner, Potters Bar, Radlett, Rickmansworth, St Albans, Stanmore, Watford.



